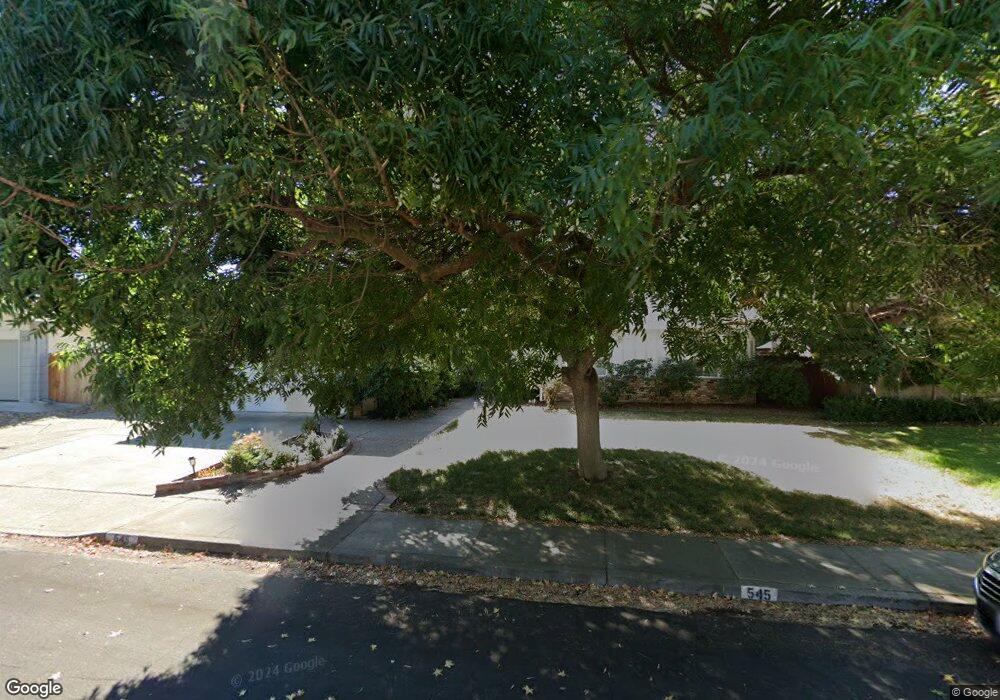545 Banyan Cir Walnut Creek, CA 94598
Woodlands NeighborhoodEstimated Value: $1,508,292 - $1,587,000
4
Beds
2
Baths
1,968
Sq Ft
$780/Sq Ft
Est. Value
About This Home
This home is located at 545 Banyan Cir, Walnut Creek, CA 94598 and is currently estimated at $1,534,323, approximately $779 per square foot. 545 Banyan Cir is a home located in Contra Costa County with nearby schools including Valle Verde Elementary School, Foothill Middle School, and Northgate High School.
Ownership History
Date
Name
Owned For
Owner Type
Purchase Details
Closed on
May 29, 2024
Sold by
Yeung Stanley Chi and Duong Kimanh Tran
Bought by
Duong Yeung Trust and Yeung
Current Estimated Value
Purchase Details
Closed on
Mar 7, 2019
Sold by
Kuranko Constance M and Brown Edward M
Bought by
Tran Yeung Stanley Chi and Tran Duong Kimanh
Home Financials for this Owner
Home Financials are based on the most recent Mortgage that was taken out on this home.
Original Mortgage
$844,000
Interest Rate
4.4%
Mortgage Type
New Conventional
Purchase Details
Closed on
Jul 31, 1995
Sold by
Crowell Ronald B and Crowell Kimberly B
Bought by
Brown Edward M and Kuranko Constance M
Home Financials for this Owner
Home Financials are based on the most recent Mortgage that was taken out on this home.
Original Mortgage
$244,800
Interest Rate
7.5%
Mortgage Type
Purchase Money Mortgage
Create a Home Valuation Report for This Property
The Home Valuation Report is an in-depth analysis detailing your home's value as well as a comparison with similar homes in the area
Home Values in the Area
Average Home Value in this Area
Purchase History
| Date | Buyer | Sale Price | Title Company |
|---|---|---|---|
| Duong Yeung Trust | -- | None Listed On Document | |
| Tran Yeung Stanley Chi | $1,055,000 | Old Republic Title Company | |
| Brown Edward M | $306,000 | First American Title Co |
Source: Public Records
Mortgage History
| Date | Status | Borrower | Loan Amount |
|---|---|---|---|
| Previous Owner | Tran Yeung Stanley Chi | $844,000 | |
| Previous Owner | Brown Edward M | $244,800 | |
| Closed | Brown Edward M | $30,600 |
Source: Public Records
Tax History Compared to Growth
Tax History
| Year | Tax Paid | Tax Assessment Tax Assessment Total Assessment is a certain percentage of the fair market value that is determined by local assessors to be the total taxable value of land and additions on the property. | Land | Improvement |
|---|---|---|---|---|
| 2025 | $13,910 | $1,209,677 | $792,016 | $417,661 |
| 2024 | $13,691 | $1,185,959 | $776,487 | $409,472 |
| 2023 | $13,691 | $1,162,706 | $761,262 | $401,444 |
| 2022 | $13,573 | $1,139,909 | $746,336 | $393,573 |
| 2021 | $13,276 | $1,117,558 | $731,702 | $385,856 |
| 2019 | $5,892 | $455,686 | $223,375 | $232,311 |
| 2018 | $5,600 | $446,752 | $218,996 | $227,756 |
| 2017 | $5,415 | $437,993 | $214,702 | $223,291 |
| 2016 | $5,277 | $429,406 | $210,493 | $218,913 |
| 2015 | $5,228 | $422,957 | $207,332 | $215,625 |
| 2014 | $5,149 | $414,673 | $203,271 | $211,402 |
Source: Public Records
Map
Nearby Homes
- 517 Heather Grove Ct
- 206 Hamlin Loop
- 401 Seville Ln
- 632 Wintergreen Ln
- 738 Mandarin Ln
- 721 Santa Ana Ln
- 110 Renwick Place
- 3050 Barrymore Dr
- 3638 Perada Dr
- 681 Rock Oak Rd
- 2890 Treat Blvd Unit 51
- 3051 Treat Blvd Unit 63
- 3051 Treat Blvd Unit 129
- 3055 Treat Blvd Unit 25
- 810 Oak Grove Rd Unit 83
- 810 Oak Grove Rd Unit 106
- 232 Clyde Dr
- 825 Oak Grove Rd Unit 35
- 825 Oak Grove Rd Unit 46
- 825 Oak Grove Rd Unit 62
- 547 Banyan Cir
- 543 Banyan Cir
- 549 Banyan Cir
- 541 Banyan Cir
- 544 Banyan Cir
- 546 Banyan Cir
- 2238 Oak Grove Rd
- 542 Banyan Cir
- 548 Banyan Cir
- 539 Banyan CI
- 551 Banyan Cir
- 539 Banyan Cir
- 540 Banyan Cir
- 519 Fireside Ct
- 2236 Oak Grove Rd
- 550 Banyan Cir
- 2236A Oak Grove Rd
- 2236 Oak Grove Rd
- 528 Fireside Ct
- 553 Banyan Cir
