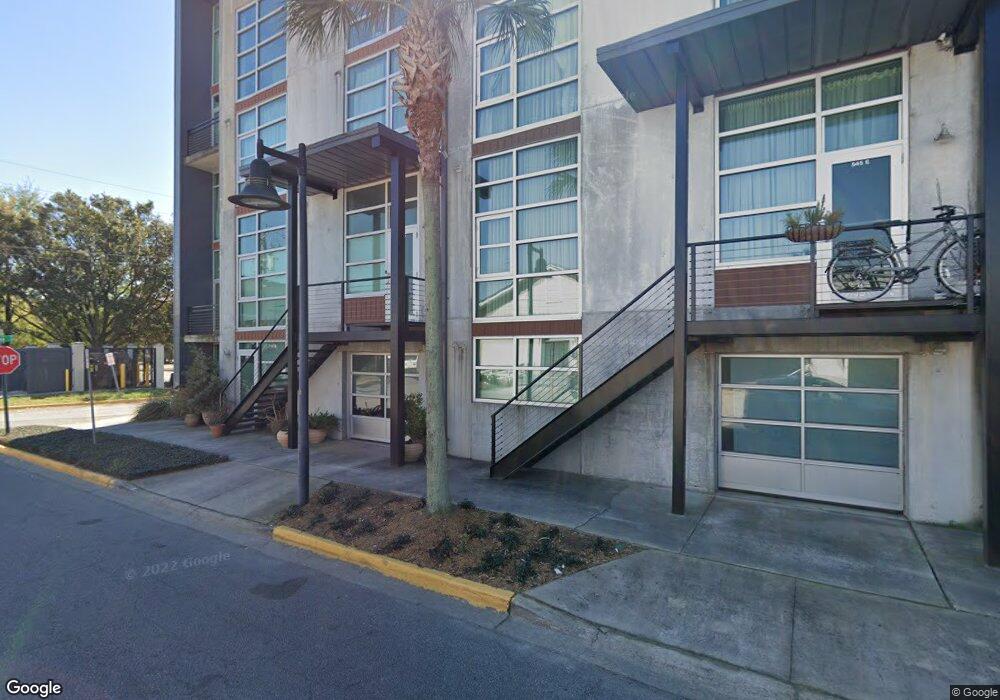545 Berrien St Unit A Savannah, GA 31401
Kayton-Frazier NeighborhoodEstimated Value: $460,000 - $560,439
2
Beds
2
Baths
1,457
Sq Ft
$349/Sq Ft
Est. Value
About This Home
This home is located at 545 Berrien St Unit A, Savannah, GA 31401 and is currently estimated at $508,860, approximately $349 per square foot. 545 Berrien St Unit A is a home located in Chatham County with nearby schools including Otis J. Brock Elementary School, Derenne Middle School, and Groves High School.
Ownership History
Date
Name
Owned For
Owner Type
Purchase Details
Closed on
May 30, 2014
Sold by
Waldren John T
Bought by
Dumas Terry A
Current Estimated Value
Home Financials for this Owner
Home Financials are based on the most recent Mortgage that was taken out on this home.
Original Mortgage
$202,500
Outstanding Balance
$154,948
Interest Rate
4.36%
Mortgage Type
Commercial
Estimated Equity
$353,912
Purchase Details
Closed on
Jun 8, 2009
Sold by
Bluebull Llc
Bought by
Waldren John T
Create a Home Valuation Report for This Property
The Home Valuation Report is an in-depth analysis detailing your home's value as well as a comparison with similar homes in the area
Home Values in the Area
Average Home Value in this Area
Purchase History
| Date | Buyer | Sale Price | Title Company |
|---|---|---|---|
| Dumas Terry A | $225,000 | -- | |
| Waldren John T | $265,000 | -- |
Source: Public Records
Mortgage History
| Date | Status | Borrower | Loan Amount |
|---|---|---|---|
| Open | Dumas Terry A | $202,500 |
Source: Public Records
Tax History Compared to Growth
Tax History
| Year | Tax Paid | Tax Assessment Tax Assessment Total Assessment is a certain percentage of the fair market value that is determined by local assessors to be the total taxable value of land and additions on the property. | Land | Improvement |
|---|---|---|---|---|
| 2025 | $3,827 | $201,920 | $29,200 | $172,720 |
| 2024 | $3,827 | $204,400 | $29,200 | $175,200 |
| 2023 | $1,491 | $173,040 | $29,200 | $143,840 |
| 2022 | $1,607 | $167,000 | $23,520 | $143,480 |
| 2021 | $5,121 | $142,400 | $23,520 | $118,880 |
| 2020 | $3,833 | $121,400 | $23,520 | $97,880 |
| 2019 | $5,394 | $121,400 | $23,520 | $97,880 |
| 2018 | $3,357 | $106,320 | $23,520 | $82,800 |
| 2017 | $3,018 | $102,920 | $23,520 | $79,400 |
| 2016 | $2,626 | $90,000 | $0 | $90,000 |
| 2015 | $3,753 | $90,000 | $0 | $90,000 |
| 2014 | $5,091 | $97,120 | $0 | $0 |
Source: Public Records
Map
Nearby Homes
- 545 Berrien St Unit G
- 555 Berrien St Unit C
- 536 Selma St Unit D
- 431 Montgomery St Unit A
- 329 W Charlton St
- 304 W Jones St
- 528 Martin Luther King Junior Blvd
- 205 W Gaston St
- 216 W Gaston St
- 203 W Charlton St
- 336 Barnard St
- 307 W Huntingdon St
- 212 W Huntingdon St
- 112 W Taylor St
- 117 W Gaston St
- 108 W Gordon St
- 417 Whitaker St
- 415 Whitaker St
- 512 Barnard St
- 103 W Gordon St Unit C
- 545 Berrien St Unit E
- 545 Berrien St
- 545 Berrien St Unit B
- 545 Berrien St Unit K
- 545 Berrien St Unit C
- 545 Berrien St Unit F
- 545 Berrien St Unit L
- 545 Berrien St Unit D
- 545 Berrien St Unit K
- 545 Berrien St Unit J
- 555 Unit D Berrien St
- 555E Berrien St Unit I
- 555 Berrien St Unit L
- 555 Berrien St Unit M
- 555 Berrien St Unit H
- 555 Berrien St
- 555 Berrien St Unit I
- 555 Berrien St Unit D
- 555 Berrien St Unit K
- 555 Berrien St Unit B
