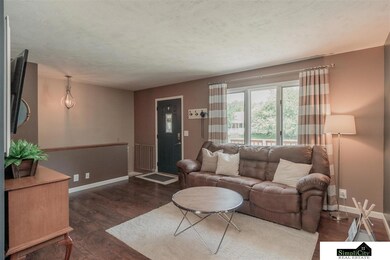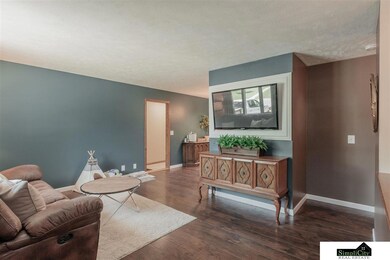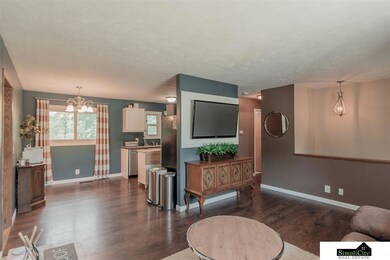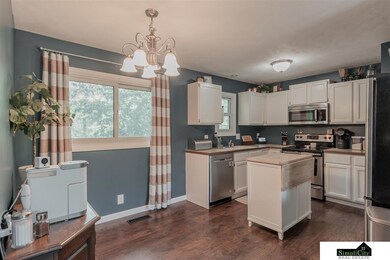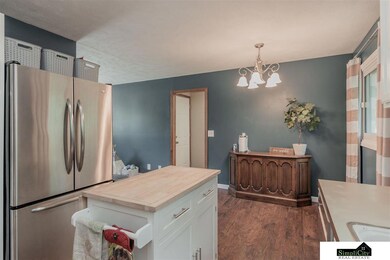
545 Bridger Rd Lincoln, NE 68521
Estimated Value: $222,000 - $239,000
Highlights
- Deck
- Ranch Style House
- No HOA
- Wood Burning Stove
- 1 Fireplace
- 1 Car Attached Garage
About This Home
As of August 2021WOW! Beautifully updated 4 bedroom, 2 bath, walk-out ranch with over 1650 finished sq ft! Step inside to the spacious living room with tons of natural light, newer flooring, and new trim and paint. The kitchen is bright with white cabinets, stainless kitchen appliances and a pantry. Down the hall you will find a large primary bedroom, full bathroom, and second spacious bedroom. *BONUS ROOM* off the garage with conveniently located main floor laundry and storage area with lots of cabinets and counterspace. Downstairs you will find two more bedrooms, a second living room with wood burning stove, and bathroom. Make your way out the new sliding back door to your backyard oasis with HUGE patio, fresh landscaping, large shed, underground sprinklers, and fully fenced-in yard! Call today to schedule a showing.
Last Agent to Sell the Property
SimpliCity Real Estate License #20150020 Listed on: 07/08/2021
Home Details
Home Type
- Single Family
Est. Annual Taxes
- $2,654
Year Built
- Built in 1981
Lot Details
- 0.25 Acre Lot
- Lot Dimensions are 61 x 101
- Property is Fully Fenced
- Sprinkler System
Parking
- 1 Car Attached Garage
Home Design
- Ranch Style House
- Concrete Perimeter Foundation
Interior Spaces
- 1 Fireplace
- Wood Burning Stove
- Finished Basement
- Walk-Out Basement
Kitchen
- Oven
- Microwave
- Dishwasher
- Disposal
Bedrooms and Bathrooms
- 4 Bedrooms
Outdoor Features
- Deck
- Patio
- Shed
Schools
- W. Lincoln Elementary School
- Goodrich Middle School
- Lincoln North Star High School
Utilities
- Forced Air Heating and Cooling System
- Heating System Uses Gas
Community Details
- No Home Owners Association
- Northwest Territory 2Nd Addition Subdivision
Listing and Financial Details
- Assessor Parcel Number 1110418011000
- Tax Block 1
Ownership History
Purchase Details
Home Financials for this Owner
Home Financials are based on the most recent Mortgage that was taken out on this home.Purchase Details
Home Financials for this Owner
Home Financials are based on the most recent Mortgage that was taken out on this home.Similar Homes in Lincoln, NE
Home Values in the Area
Average Home Value in this Area
Purchase History
| Date | Buyer | Sale Price | Title Company |
|---|---|---|---|
| Jiron Theresa | $200,000 | Concept Closing Llc | |
| Barta Jerllyn J | $106,000 | Nebraska Title Company |
Mortgage History
| Date | Status | Borrower | Loan Amount |
|---|---|---|---|
| Previous Owner | Barta Jerllyn J | $104,080 |
Property History
| Date | Event | Price | Change | Sq Ft Price |
|---|---|---|---|---|
| 08/02/2021 08/02/21 | Sold | $200,000 | +14.3% | $120 / Sq Ft |
| 07/09/2021 07/09/21 | Pending | -- | -- | -- |
| 07/08/2021 07/08/21 | For Sale | $175,000 | +65.1% | $105 / Sq Ft |
| 12/03/2012 12/03/12 | Sold | $106,000 | -13.5% | $68 / Sq Ft |
| 10/22/2012 10/22/12 | Pending | -- | -- | -- |
| 06/05/2012 06/05/12 | For Sale | $122,500 | -- | $78 / Sq Ft |
Tax History Compared to Growth
Tax History
| Year | Tax Paid | Tax Assessment Tax Assessment Total Assessment is a certain percentage of the fair market value that is determined by local assessors to be the total taxable value of land and additions on the property. | Land | Improvement |
|---|---|---|---|---|
| 2024 | $3,002 | $214,600 | $40,500 | $174,100 |
| 2023 | $3,370 | $201,100 | $40,500 | $160,600 |
| 2022 | $2,974 | $149,200 | $30,000 | $119,200 |
| 2021 | $2,813 | $149,200 | $30,000 | $119,200 |
| 2020 | $2,654 | $138,900 | $30,000 | $108,900 |
| 2019 | $2,654 | $138,900 | $30,000 | $108,900 |
| 2018 | $2,309 | $120,300 | $30,000 | $90,300 |
| 2017 | $2,330 | $120,300 | $30,000 | $90,300 |
| 2016 | $2,122 | $109,000 | $34,500 | $74,500 |
| 2015 | $2,108 | $109,000 | $34,500 | $74,500 |
| 2014 | $2,120 | $109,000 | $34,500 | $74,500 |
| 2013 | -- | $109,000 | $34,500 | $74,500 |
Agents Affiliated with this Home
-
Ryan Pierce
R
Seller's Agent in 2021
Ryan Pierce
SimpliCity Real Estate
(402) 770-7559
238 Total Sales
-
Joe Kubick

Seller Co-Listing Agent in 2021
Joe Kubick
SimpliCity Real Estate
(402) 890-3069
310 Total Sales
-
Jessica Cammarano

Buyer's Agent in 2021
Jessica Cammarano
RE/MAX Concepts
(402) 560-3299
174 Total Sales
-
D
Seller's Agent in 2012
Donna Melichar
HOME Real Estate
Map
Source: Great Plains Regional MLS
MLS Number: 22115402
APN: 11-10-418-011-000
- 510 Laramie Trail
- 715 Bridger Rd
- 2808 NW 7th St
- 3231 Mickaela Ln
- 2707 NW 8th St
- 3601 NW Magnolia Ct
- 235 W Belmont Ave
- 125 Gaslight Ln
- 3804 NW Gum Ct
- 310 W Benton St
- 208 Groveland St
- 4050 Morgan St
- 3317 N 9th St
- 7000 NW 9th St
- 6900 NW 9th St
- 6840 NW 9th St
- 6800 NW 9th St
- 7040 NW 9th St
- 7030 NW 9th St
- 7010 NW 9th St
- 545 Bridger Rd
- 601 Bridger Rd
- 537 Bridger Rd
- 611 Bridger Rd
- 531 Bridger Rd
- 3001 NW 6th St
- 521 Bridger Rd
- 621 Bridger Rd
- 3000 NW 7th St
- 3011 NW 6th St
- 530 Bridger Rd
- 515 Bridger Rd
- 3010 -3012 Nw 7th St Unit Upper
- 3010 NW 7th St
- 520 Bridger Rd
- 3021 NW 6th St
- 3020 NW 6th St
- 3020 NW 7th St
- 507 Bridger Rd
- 531 Laramie Trail

