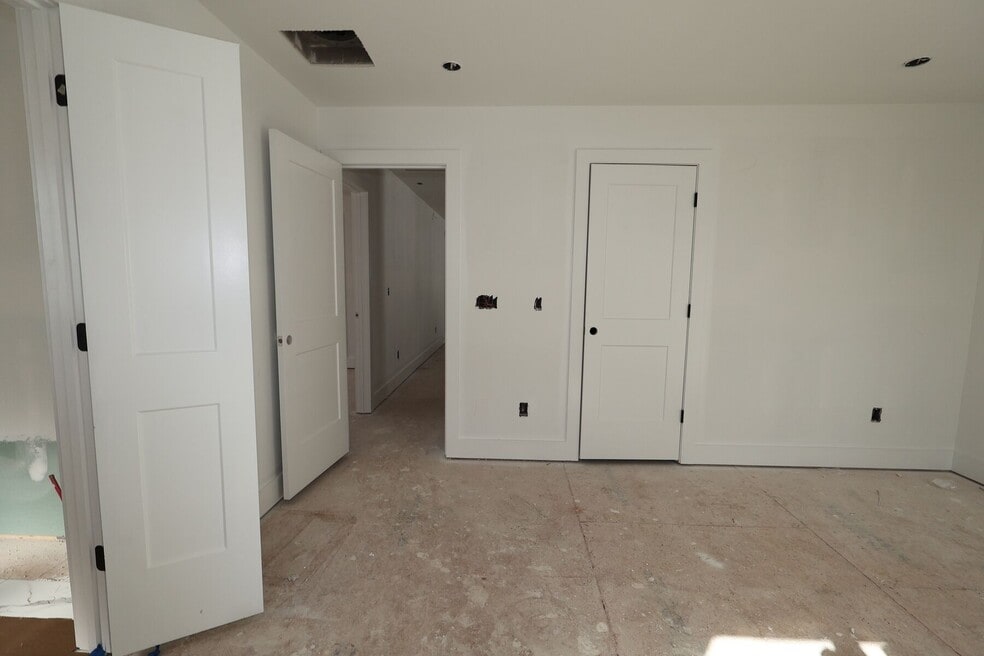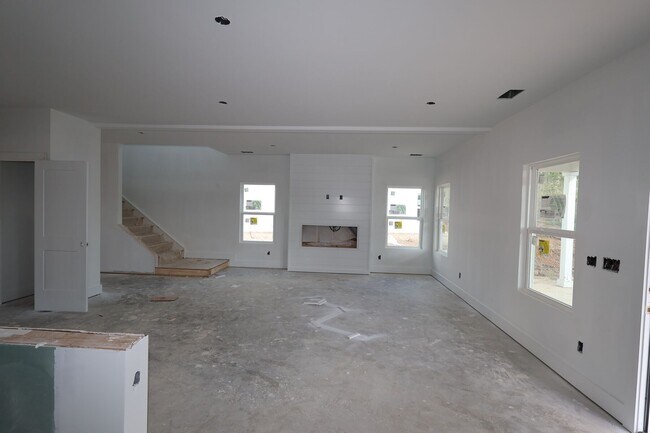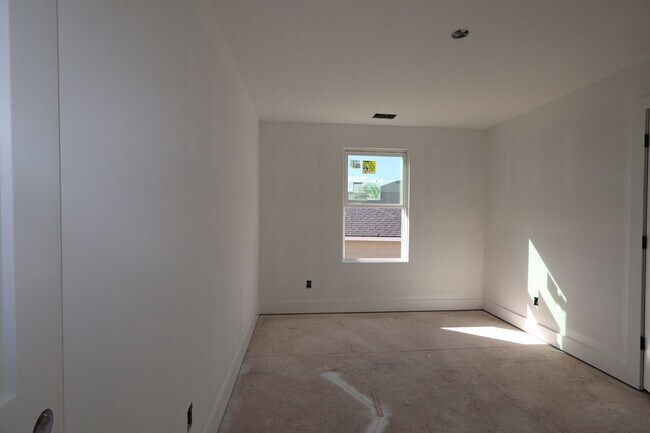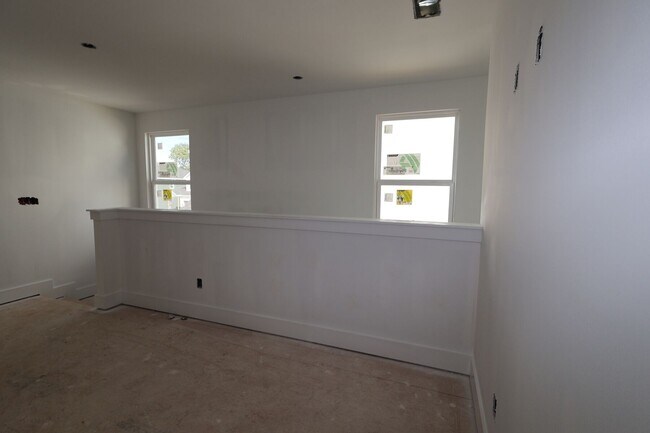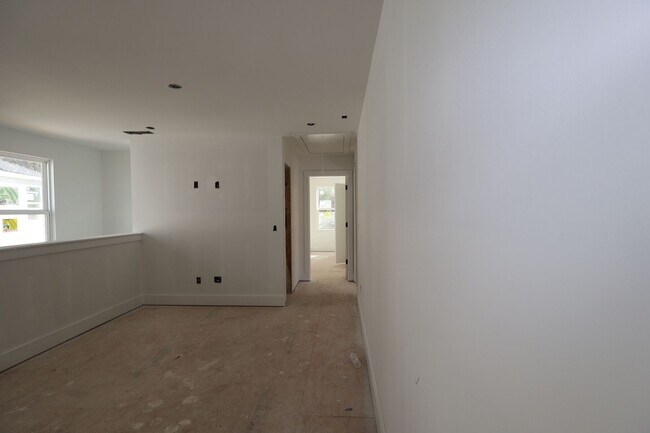
Estimated payment $3,481/month
About This Home
This new construction home at 545 Canal Circle in Nashville offers 2,233 square feet of thoughtfully designed living space. Built by M/I Homes, this 4-bedroom, 2.5-bathroom home features an open-concept living space perfect for daily life and entertaining. Key Features: Open-concept living space Back patio Loft Owner's en-suite bathroom with a dual-sink vanity The home's design emphasizes functional living with well-appointed spaces throughout. The owner's bedroom is conveniently situated on the upper level, providing a private retreat. The open-concept living area creates a seamless flow between common spaces, making it ideal for both relaxation and gatherings. This Nashville location offers excellent proximity to local parks, providing outdoor recreation opportunities just minutes from your doorstep. The area's thoughtful development creates an appealing environment for homeowners seeking both convenience and community. The home's new construction status means you'll be the first to enjoy every detail, from the carefully selected finishes to the efficient layout. M/I Homes' reputation for quality construction ensures this home meets high standards for durability and design. This 4-bedroom home combines practical living spaces with the benefits of a well-positioned Nashville location, offering the perfect foundation for comfortable living in a desirable area. Contact our team to learn more about 545... MLS# 3006212
Builder Incentives
Unwrap the gift of homeownership and celebrate the holiday season in your new home! M/I Financial now offers you a program that dramatically lowers your mortgage payments, putting a great new home within your reach.
For a limited time, secure a 5.875% Promo Rate* / 5.9662% APR* on a 30-year fixed-rate conventional loan offered through M/I Financial, LLC for investment or second homes in the Nashville area.
Sales Office
| Monday |
2:00 PM - 6:00 PM
|
| Tuesday |
10:00 AM - 6:00 PM
|
| Wednesday |
10:00 AM - 6:00 PM
|
| Thursday |
10:00 AM - 6:00 PM
|
| Friday |
10:00 AM - 6:00 PM
|
| Saturday |
10:00 AM - 6:00 PM
|
| Sunday |
12:00 PM - 6:00 PM
|
Home Details
Home Type
- Single Family
Parking
- 2 Car Garage
Home Design
- New Construction
Interior Spaces
- 2-Story Property
Bedrooms and Bathrooms
- 4 Bedrooms
Community Details
- Trails
Map
Other Move In Ready Homes in Pennington Mills
About the Builder
- Pennington Mills
- 0 Pennington Bend Rd Unit RTC3006527
- 2197 Pennington Bend Rd
- Riverview - Riverview at Cumberland Hills
- 0 Shady Stoneway Unit RTC3011402
- 404 Grapevine Ave
- 1220 Winding Way
- 0 Grapevine Ave
- 0 Florence Ave Unit RTC2921730
- 863 Argle Ave
- Fox Valley
- 1291 Sunnymeade Dr
- 1516 E Cedar Ln
- 2106 McGavock Pike
- 300 Hickory St
- 417 Nawakwa Trail
- 1320 Briarville Rd
- 0 Baxter St
- 1265 McGavock Pike
- 605 Creative Way
