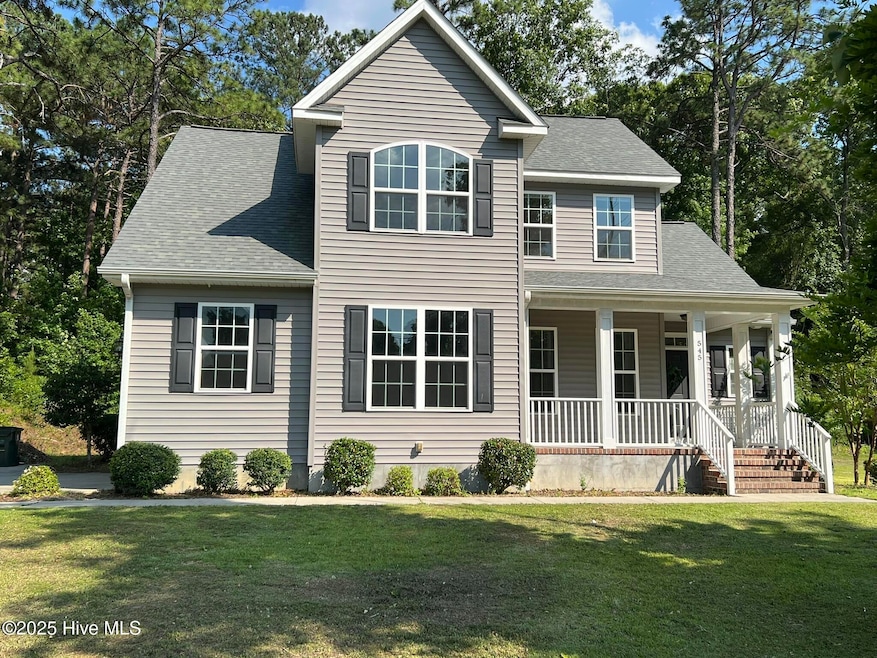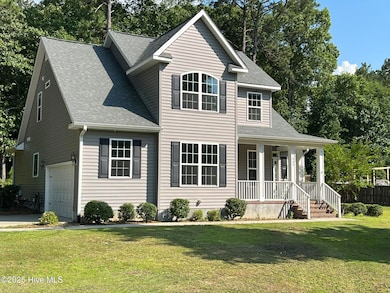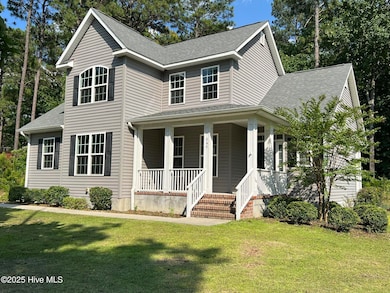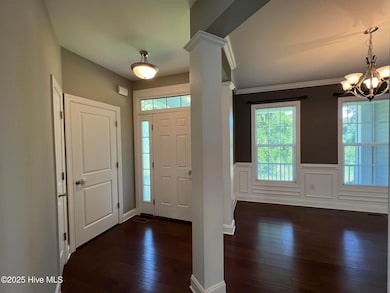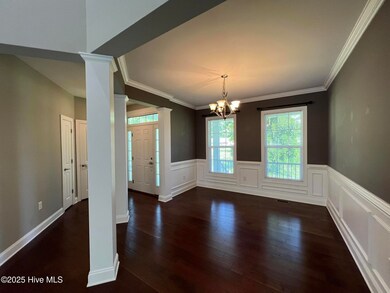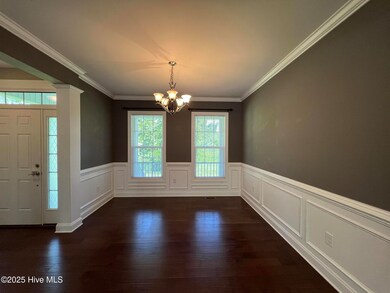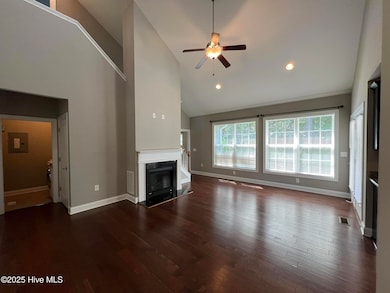545 Clark St Southern Pines, NC 28387
Highlights
- Main Floor Primary Bedroom
- 1 Fireplace
- No HOA
- Pinecrest High School Rated A-
- Bonus Room
- Covered patio or porch
About This Home
Beautiful home located a few minutes from Downtown Southern Pines. Spacious yard situated on over 1/2 an acre. Open floor plan with formal dining. Kitchen features all stainless appliance, granite countertops and pantry. Living room features high ceilings and propane gas log fireplace. Master suite on main floor with double sink vanity, soaker tub, walk-in shower, water closet and large walk-in closet. Laundry room with washer and dryer included. 2 guest bedrooms located upstairs with hall bath. Upstairs bonus room perfect for your new office or kids playroom. Canine pets allowed with owner approval. 24 hour notice of all showings. Available for occupancy: July 01
Last Listed By
Exclusive Realty & Property Management, LLC License #308542 Listed on: 05/28/2025
Home Details
Home Type
- Single Family
Est. Annual Taxes
- $2,393
Year Built
- Built in 2016
Interior Spaces
- 1,815 Sq Ft Home
- 2-Story Property
- 1 Fireplace
- Living Room
- Formal Dining Room
- Bonus Room
- Dishwasher
- Laundry Room
Flooring
- Carpet
- Tile
- Luxury Vinyl Plank Tile
Bedrooms and Bathrooms
- 3 Bedrooms
- Primary Bedroom on Main
- Walk-in Shower
Parking
- 2 Car Attached Garage
- Side Facing Garage
- Driveway
Schools
- Mcdeeds Creek Elementary School
- Crain's Creek Middle School
- Pinecrest High School
Utilities
- Forced Air Heating System
- Heating System Uses Gas
- Heat Pump System
- Gas Tank Leased
- Propane
- Electric Water Heater
- Fuel Tank
- Municipal Trash
Additional Features
- Covered patio or porch
- 0.59 Acre Lot
Listing and Financial Details
- Tenant pays for cable TV, pest control, water, trash collection, sewer, electricity, lawn maint, gas
Community Details
Overview
- No Home Owners Association
Pet Policy
- Dogs Allowed
Map
Source: Hive MLS
MLS Number: 100510095
APN: 201602080000
- 1115 N May St
- 1135 N May St
- 131 Crestview Rd
- 435 E Ohio Ave
- 385 E Delaware Ave
- 795 N May St
- 520 E Ohio Ave
- 280 W Delaware Ave
- 468 Yadkin Rd
- 476 Yadkin Rd
- 472 Yadkin Rd
- 555 N Ashe St
- 144 Boiling Springs Cir
- 365 E Maine Ave
- 175 W Maine Ave
- Lot 4 A-R N Leak St
- Lot 4-R N Leak St
- Lot 3-R N Leak St
- Lot 2-R N Leak St
- Lot 1-R N Leak St
