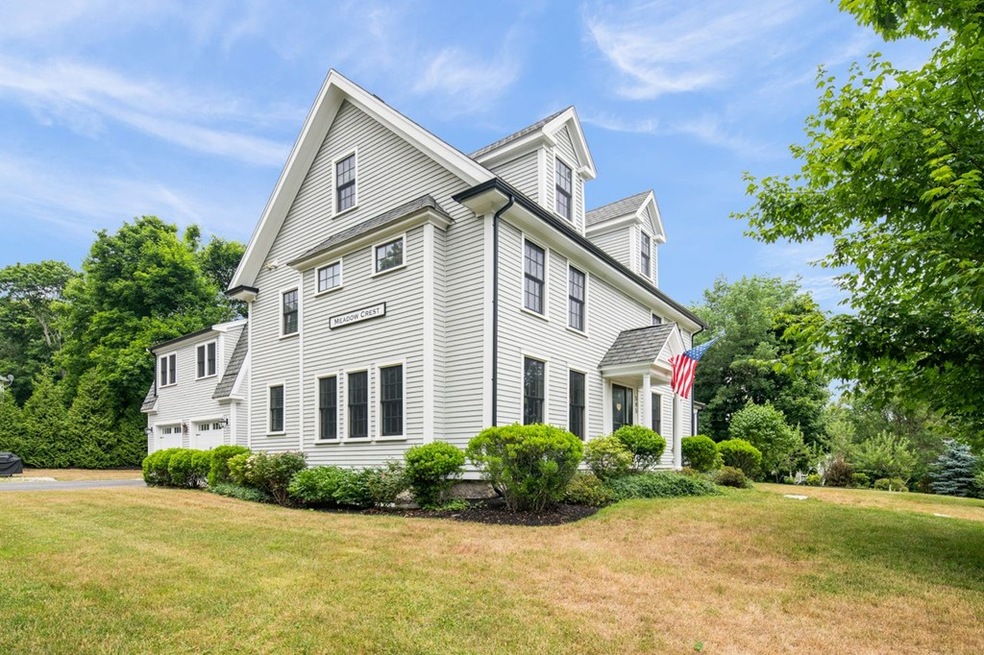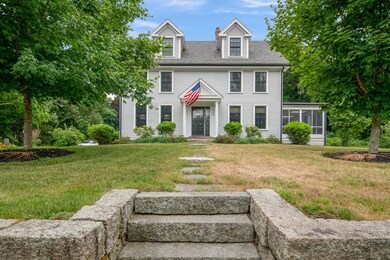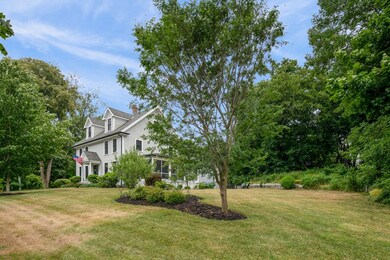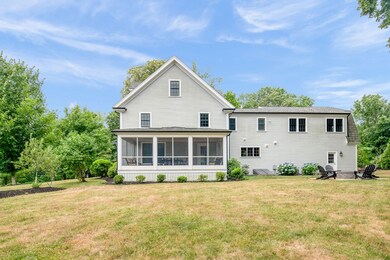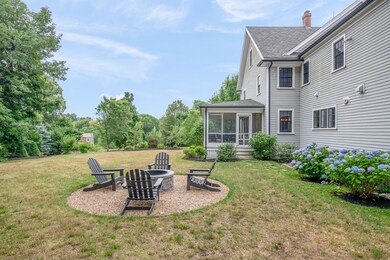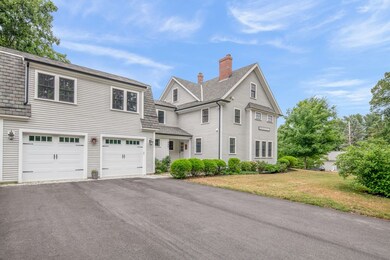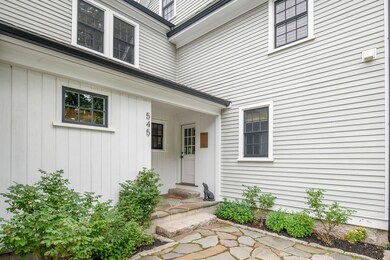
545 Country Way Scituate, MA 02066
About This Home
As of September 2020Spectacular Renovation of this historic colonial exuding charm and character while offering ALL the modern conveniences. Exceptional woodwork and attention to detail throughout. State of the art 5-zone heat/ac; Designer kitchen and butlers pantry with additional oven for large gatherings. Open layout from kitchen to living room featuring beamed ceilings, and fireplace with custom built ins. Mudroom with built in benches and message center. Living room with grand fireplace with completely refurbished millwork really highlight the historic charm of this home. Rear staircase to 2nd floor family/media room perfect for entertaining. Screened in porch with mahogany floors with skylights perfect for sipping your ice tea and watching the world go by. Master suite with walk in closet, fireplace and stunning master bath with soaking tub and custom cabinetry. French doors lead to office space essential for todays working from home needs. Third floor features two bedrooms and full bath.
Home Details
Home Type
Single Family
Est. Annual Taxes
$19,390
Year Built
1900
Lot Details
0
Listing Details
- Property Type: Single Family
- Single Family Type: Detached
- Style: Colonial
- Other Agent: 2.50
- Year Built Description: Renovated Since
- List Price Per Sq Ft: 300.78
- Comp Based On: Net Sale Price
- Year Built: 1900
- Year Round: Yes
- Special Features: None
- Property Sub Type: Detached
- Year Built: 1900
Interior Features
- Fireplaces: 3
- Flooring: Wood, Tile, Wall to Wall Carpet
- Interior Amenities: Cable Available, Walk-up Attic
- Appliances: Wall Oven, Microwave, Refrigerator, Dishwasher - ENERGY STAR, Range - ENERGY STAR, Rangetop - ENERGY STAR, Oven - ENERGY STAR
- No Bedrooms: 4
- Master Bedroom: On Level: Second Floor, Dimension: 15X16, Bathroom - Full, Bathroom - Double Vanity/Sink, Fireplace, Closet - Walk-in, Flooring - Hardwood
- Bedroom 2: On Level: Second Floor, Dimension: 14X15, Closet, Flooring - Hardwood
- Bedroom 3: On Level: Third Floor, Dimension: 11X18, Closet, Flooring - Wall to Wall Carpet
- Bedroom 4: On Level: Third Floor, Dimension: 10X11, Closet, Flooring - Hardwood
- Full Bathrooms: 3
- Half Bathrooms: 1
- Primary Bathroom: Yes
- Bathroom 1: On Level: First Floor, Dimension: 5X9, Bathroom - Half, Flooring - Stone/Ceramic Tile, Main Level, Recessed Lighting
- Bathroom 2: On Level: Second Floor, Dimension: 8X9, Bathroom - Full, Bathroom - Tiled With Tub & Shower, Flooring - Stone/Ceramic Tile, Countertops - Stone/Granite/Solid, Jacuzzi / Whirlpool Soaking Tub
- Bathroom 3: On Level: Second Floor, Dimension: 9X7, Bathroom - Full, Countertops - Stone/Granite/Solid
- No Rooms: 9
- Family Room: On Level: First Floor, Dimension: 14X27, Fireplace, Ceiling - Beamed, Closet/Cabinets - Custom Built, Flooring - Hardwood, Open Floor Plan, Lighting - Overhead, Decorative Molding
- Kitchen: On Level: First Floor, Dimension: 10X14, Flooring - Hardwood, Pantry, Countertops - Stone/Granite/Solid, Kitchen Island, Recessed Lighting, Walk-in Storage, Lighting - Pendant
- Laundry: On Level: Second Floor, Dimension: 6X9, Flooring - Stone/Ceramic Tile, Dryer Hookup - Electric, Washer Hookup
- Living Room: On Level: First Floor, Dimension: 16X18, Fireplace, Flooring - Hardwood, Window(s) - Bay/Bow/Box
- Basement: Y
- Basement Features: Full, Partially Finished, Interior Access, Concrete Floor
- Other Room 1: Name: Bathroom, On Level: Third Floor, Bathroom - With Shower Stall, Flooring - Stone/Ceramic Tile
- Other Room 2: Name: Center Hall, Dimension: 4X22, Flooring - Hardwood
- Other Room 3: Name: Bonus Room, On Level: Second Floor, Dimension: 25X25, Flooring - Wall to Wall Carpet, Lighting - Overhead
- Other Room 4: Name: Other, Dimension: 12X23, Skylight, Flooring - Wood, Exterior Access
- Other Room 5: Name: Home Office, On Level: Second Floor, Flooring - Hardwood, Lighting - Overhead
- Main Lo: AN6181
- Main So: M59500
- Estimated Sq Ft: 4239.00
Exterior Features
- Beach Ownership: Public
- Beachfront Flag: Yes
- Beach Miles To: 1/2 to 1 Mile
- Construction: Frame
- Roof Material: Asphalt/Fiberglass Shingles
- Exterior: Clapboard
- Exterior Features: Porch - Screened, Gutters, Professional Landscaping, Screens, Garden Area
- Foundation: Poured Concrete, Fieldstone, Irregular
- Foundation Size: 2808
- Insulation Feature: Full, Blown In
Garage/Parking
- Parking Feature: Paved Driveway
- Parking Spaces: 6
- Garage Parking: Attached, Garage Door Opener, Oversized Parking
- Garage Spaces: 2
Utilities
- Sewer: Private Sewerage
- Water: City/Town Water
- Electric Features: 220 Volts
- Cooling: Central Air
- Cooling Zones: 5
- Heating: Hydro Air
- Heat Zones: 5
- Hot Water: Tank
- Utility Connections: for Gas Range
Condo/Co-op/Association
- Amenities: Public Transportation, Shopping, Tennis Court, Park, Walk/Jog Trails, Golf Course, Laundromat, Bike Path, Conservation Area, House of Worship, Marina, Public School, T-Station
Schools
- Elementary School: Wampatuck
- Middle School: Lester Gates
- High School: SHS
Lot Info
- Assessments: 997900.00
- Acre: 0.47
- Lot Size: 20259.00
- Page: 285
- Zoning: Res
- Lot Description: Paved Drive, Shared Drive, Cleared
Green Features
- Energy Features: Insulated Windows
Tax Info
- Taxes: 13475.00
- Assessor Parcel Number: 1164799
Ownership History
Purchase Details
Home Financials for this Owner
Home Financials are based on the most recent Mortgage that was taken out on this home.Purchase Details
Home Financials for this Owner
Home Financials are based on the most recent Mortgage that was taken out on this home.Similar Homes in Scituate, MA
Home Values in the Area
Average Home Value in this Area
Purchase History
| Date | Type | Sale Price | Title Company |
|---|---|---|---|
| Not Resolvable | $1,270,000 | None Available | |
| Not Resolvable | $1,065,000 | -- |
Mortgage History
| Date | Status | Loan Amount | Loan Type |
|---|---|---|---|
| Open | $300,000 | New Conventional | |
| Previous Owner | $213,000 | New Conventional | |
| Previous Owner | $852,000 | Adjustable Rate Mortgage/ARM | |
| Previous Owner | $600,000 | Stand Alone Refi Refinance Of Original Loan | |
| Previous Owner | $475,000 | No Value Available |
Property History
| Date | Event | Price | Change | Sq Ft Price |
|---|---|---|---|---|
| 09/30/2020 09/30/20 | Sold | $1,270,000 | -0.4% | $300 / Sq Ft |
| 07/13/2020 07/13/20 | Pending | -- | -- | -- |
| 07/08/2020 07/08/20 | For Sale | $1,275,000 | +19.7% | $301 / Sq Ft |
| 05/31/2017 05/31/17 | Sold | $1,065,000 | -1.4% | $248 / Sq Ft |
| 05/10/2017 05/10/17 | Pending | -- | -- | -- |
| 05/09/2017 05/09/17 | For Sale | $1,080,000 | +1.4% | $251 / Sq Ft |
| 05/08/2017 05/08/17 | Off Market | $1,065,000 | -- | -- |
| 05/02/2017 05/02/17 | For Sale | $1,080,000 | +1.4% | $251 / Sq Ft |
| 04/30/2017 04/30/17 | Off Market | $1,065,000 | -- | -- |
| 04/01/2017 04/01/17 | For Sale | $1,080,000 | +1.4% | $251 / Sq Ft |
| 03/31/2017 03/31/17 | Off Market | $1,065,000 | -- | -- |
| 02/28/2017 02/28/17 | For Sale | $1,080,000 | +1.4% | $251 / Sq Ft |
| 01/01/2017 01/01/17 | Off Market | $1,065,000 | -- | -- |
| 10/27/2016 10/27/16 | Price Changed | $1,080,000 | -1.8% | $251 / Sq Ft |
| 09/08/2016 09/08/16 | For Sale | $1,100,000 | -- | $256 / Sq Ft |
Tax History Compared to Growth
Tax History
| Year | Tax Paid | Tax Assessment Tax Assessment Total Assessment is a certain percentage of the fair market value that is determined by local assessors to be the total taxable value of land and additions on the property. | Land | Improvement |
|---|---|---|---|---|
| 2025 | $19,390 | $1,940,900 | $374,300 | $1,566,600 |
| 2024 | $17,027 | $1,643,500 | $340,300 | $1,303,200 |
| 2023 | $15,123 | $1,403,200 | $326,600 | $1,076,600 |
| 2022 | $15,123 | $1,198,300 | $295,300 | $903,000 |
| 2021 | $14,192 | $1,064,700 | $281,200 | $783,500 |
| 2020 | $13,472 | $997,900 | $270,400 | $727,500 |
| 2019 | $13,075 | $951,600 | $265,100 | $686,500 |
| 2018 | $11,758 | $842,900 | $254,200 | $588,700 |
| 2017 | $11,318 | $803,300 | $243,100 | $560,200 |
| 2016 | $10,753 | $760,500 | $221,000 | $539,500 |
| 2015 | $3,855 | $294,300 | $221,000 | $73,300 |
Agents Affiliated with this Home
-
Tricia Duffey

Seller's Agent in 2020
Tricia Duffey
Conway - Scituate
(781) 589-8366
66 in this area
94 Total Sales
-
Esther Blacker

Buyer's Agent in 2020
Esther Blacker
William Raveis R.E. & Home Services
(781) 856-6287
32 in this area
40 Total Sales
-
Peter Finnegan
P
Seller's Agent in 2017
Peter Finnegan
Barstow Realty Advisors, LLC
(617) 529-0562
1 Total Sale
Map
Source: MLS Property Information Network (MLS PIN)
MLS Number: 72686844
APN: SCIT-000026-000002-000006
- 609 Country Way
- 157 Branch St
- 89 Ann Vinal Rd
- 112 Hollett St
- 57 Chittenden Rd
- Lot 330 Chief Justice Cushing Hwy
- 16 Bossy Ln
- 5 Alexander Place Unit 5
- 11 Forest Ln
- 15 Christopher Ln
- 28 Christopher Ln
- 74 Branch St Unit 24
- 35 Grove St
- 85 Mann Hill Rd
- 38 Booth Hill Rd
- 382 Tilden Rd
- 26 Mordecai Lincoln Rd
- 84 Booth Hill Rd
- 5 Williamsburg Ln
- 11 Williamsburg Ln
