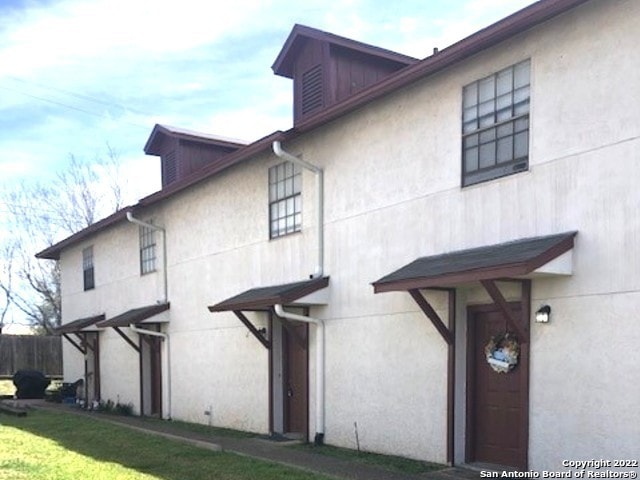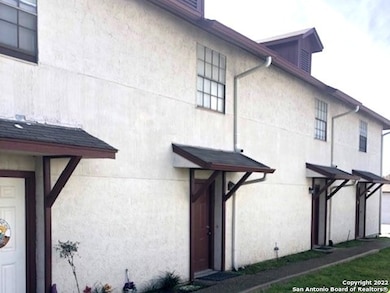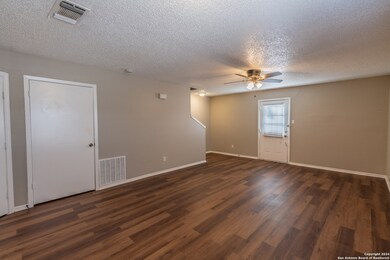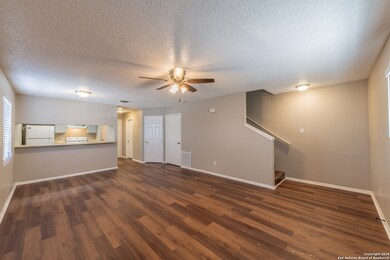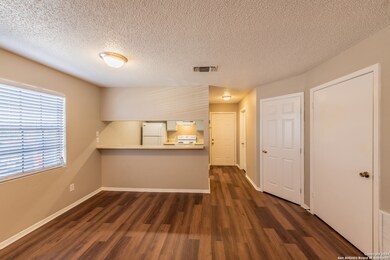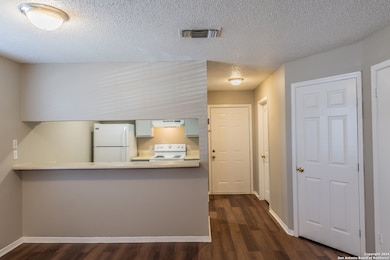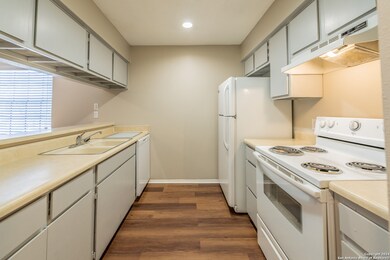545 Dukeway Unit 2 Universal City, TX 78148
2
Beds
2.5
Baths
1,200
Sq Ft
7,971
Sq Ft Lot
Highlights
- Central Heating and Cooling System
- Ceiling Fan
- Vinyl Flooring
About This Home
Step into comfort with this beautiful townhome, featuring two spacious bedrooms upstairs and two and a half bathrooms for ultimate convenience. The master suite boasts a generous walk-in closet, while the large kitchen includes a walk-in pantry for extra storage. Designed with expansive rooms throughout, this home is perfect for relaxing and entertaining. Water, sewer, and trash are allocated, making for worry-free living. Don't miss your chance-make this wonderful townhome yours today!
Home Details
Home Type
- Single Family
Year Built
- Built in 1983
Home Design
- Composition Roof
- Stucco
Interior Spaces
- 1,200 Sq Ft Home
- 2-Story Property
- Ceiling Fan
- Window Treatments
- Vinyl Flooring
- Fire and Smoke Detector
- Washer Hookup
Kitchen
- Stove
- Microwave
- Dishwasher
Bedrooms and Bathrooms
- 2 Bedrooms
Additional Features
- 7,971 Sq Ft Lot
- Central Heating and Cooling System
Community Details
- Meadow Oaks Subdivision
Listing and Financial Details
- Rent includes nofrn
- Assessor Parcel Number 050539520020
- Seller Concessions Offered
Map
Source: San Antonio Board of REALTORS®
MLS Number: 1865505
Nearby Homes
- 546 Dukeway
- 542 Dukeway
- 554 Dukeway
- 525 Dukeway
- 510 Dukeway
- 710 Garden Meadow
- 10815 Mathom Landing
- 137 Plaza Dr
- 10714 Wildwood Way
- 10723 Mathom Landing
- 189 Meadowland
- 206 Clear Oak
- 548 Dusty Emerald
- 9015 Spiral Woods
- 105 Cordoba Cir
- 110 Andorra Dr
- 303 Cordoba Dr
- 9025 Barkwood
- 111 Quail Dr
- 9215 Granberry Pass
