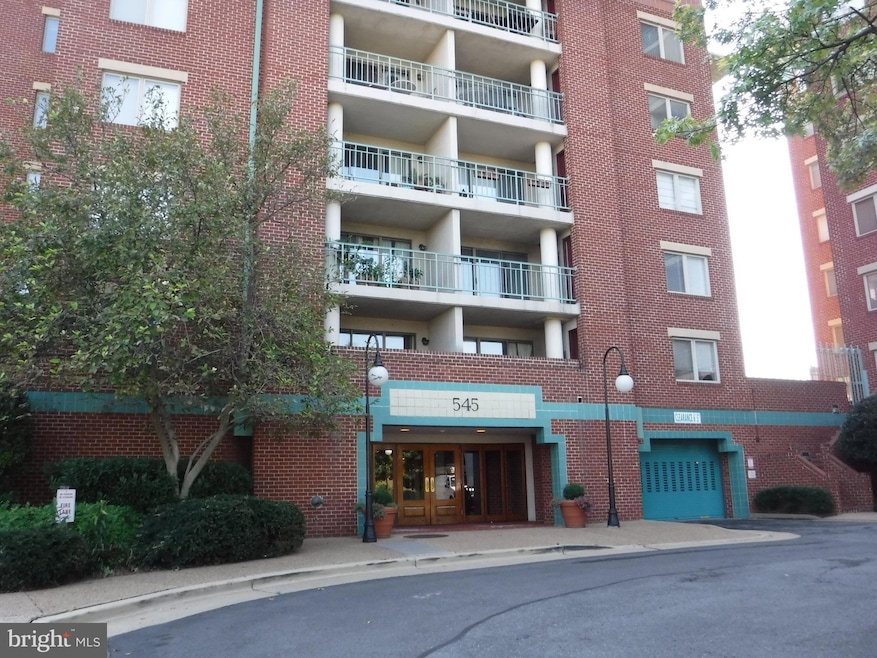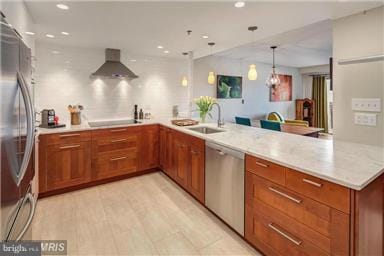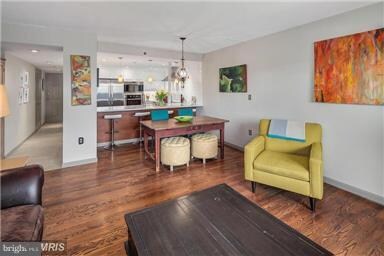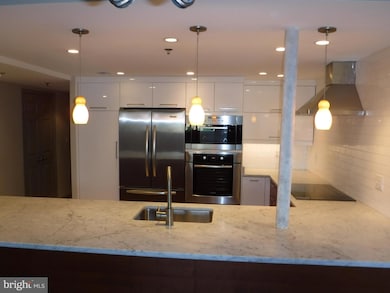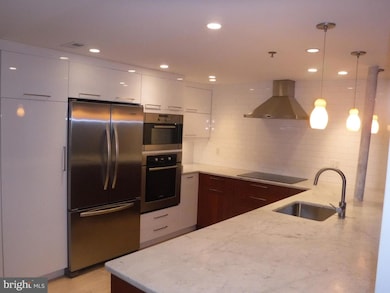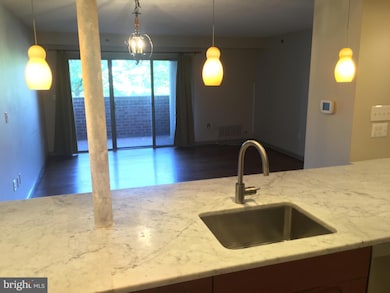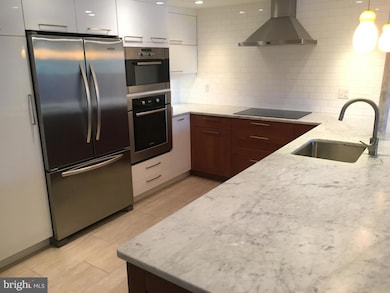545 E Braddock Rd Unit 101 Alexandria, VA 22314
Parker-Gray Neighborhood
2
Beds
1.5
Baths
930
Sq Ft
1987
Built
Highlights
- Fitness Center
- 2-minute walk to Braddock Road
- Wood Flooring
- Colonial Architecture
- Traditional Floor Plan
- 3-minute walk to Interior Park
About This Home
Amazing GREAT ROOM layout is one of kind!! Custom chef kit w/marble counters, SS appl & 4 seat bfast bar. Wood/tile floors thru-out. Roomy MBR w/his & hers closets. Newer HVAC, water htr, brkr box, & stacked frntload W/D. Balcony, but also community patio, fitness center & resereved underground parking. Close to all attractions OldTown & DelRay have to offer! Quick access to Rt 1 & GW Pkwy. Steps from Metro.
Condo Details
Home Type
- Condominium
Est. Annual Taxes
- $5,606
Year Built
- Built in 1987
Parking
- Subterranean Parking
- Front Facing Garage
Home Design
- Colonial Architecture
- Brick Exterior Construction
Interior Spaces
- 930 Sq Ft Home
- Property has 1 Level
- Traditional Floor Plan
- Window Treatments
- Combination Dining and Living Room
- Wood Flooring
Kitchen
- Breakfast Area or Nook
- Built-In Double Oven
- Cooktop with Range Hood
- Built-In Microwave
- Dishwasher
- Upgraded Countertops
- Disposal
Bedrooms and Bathrooms
- 2 Main Level Bedrooms
- En-Suite Primary Bedroom
Laundry
- Front Loading Dryer
- Front Loading Washer
Utilities
- Forced Air Heating and Cooling System
- Heat Pump System
- Electric Water Heater
Additional Features
- Accessible Elevator Installed
- Balcony
- Property is in very good condition
Listing and Financial Details
- Residential Lease
- Security Deposit $2,750
- Tenant pays for electricity
- Rent includes water
- No Smoking Allowed
- 12-Month Min and 36-Month Max Lease Term
- Available 6/14/25
- $60 Application Fee
- Assessor Parcel Number 50597400
Community Details
Overview
- Property has a Home Owners Association
- Association fees include snow removal
- Mid-Rise Condominium
- Colecroft Community
- Colecroft Subdivision
- Property Manager
Amenities
- Picnic Area
Recreation
- Fitness Center
Pet Policy
- No Pets Allowed
Map
Source: Bright MLS
MLS Number: VAAX2046424
APN: 054.03-0B-2.101
Nearby Homes
- 545 E Braddock Rd Unit 601
- 545 E Braddock Rd Unit 608
- 505 E Braddock Rd Unit 706
- 610 N West St Unit 401
- 514 Colecroft Ct
- 521 N Payne St
- 409 N West St
- 1111 Oronoco St Unit 340
- 810 N Fayette St
- 1035 Pendleton St
- 1018 Pendelton
- 303 N West St
- 1200 Braddock Place Unit 512
- 1200 Braddock Place Unit 411
- 1008 Pendleton St
- 701 Little St
- 701 N Henry St Unit 204
- 701 N Henry St Unit 205
- 701 N Henry St Unit 212
- 701 N Henry St Unit 211
