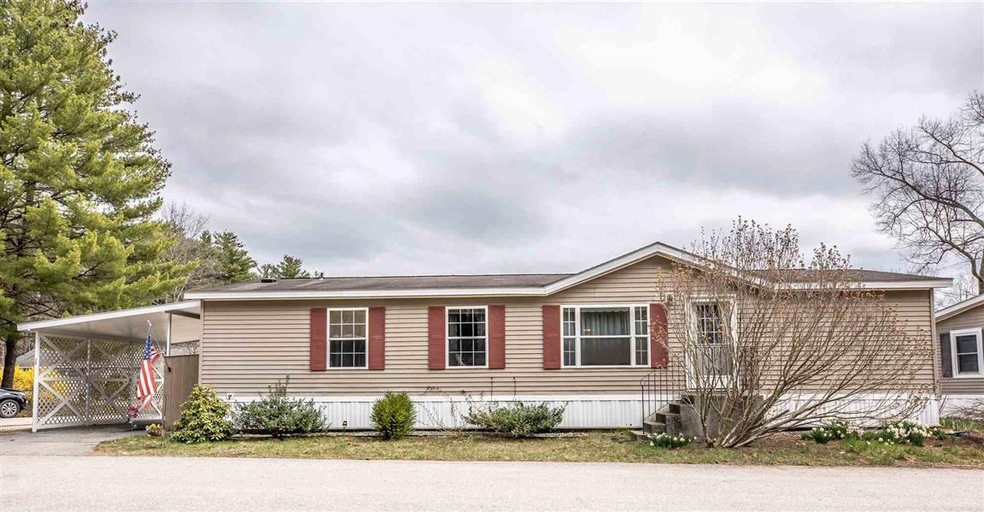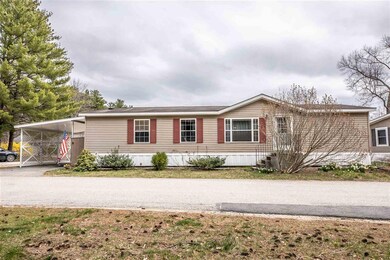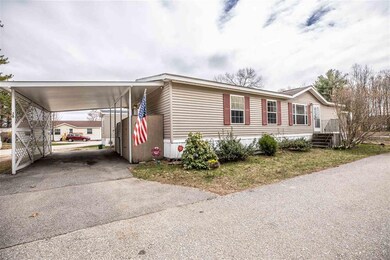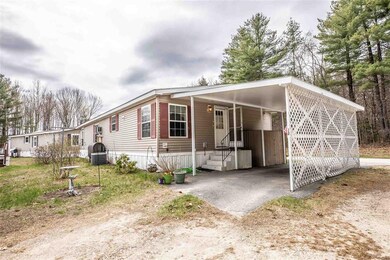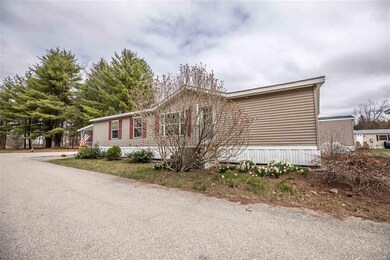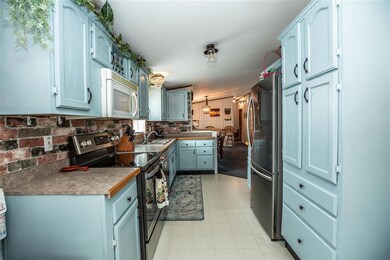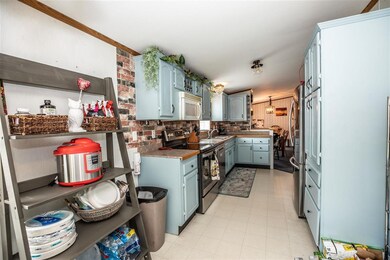
545 Elm St Unit 20 Milford, NH 03055
Highlights
- Cathedral Ceiling
- 1 Car Direct Access Garage
- Forced Air Heating System
- Corner Lot
- Shed
- Ceiling Fan
About This Home
As of May 2021Spacious Milford home at a great price! 3 bedroom 2 bath manufactured home on a corner lot in a small, quiet park. Open concept floorplan with cathedral ceilings, a good sized kitchen with loads of cabinet space, dining room plus a breakfast nook. Large master bedroom with walk-in closet and large 3/4 master bath. Lots of closet space throughout. Laundry room with washer and dryer included. Attached carport, small storage shed, Central AC, and established landscaping. Park rules allow one small dog. Park Rent is $410 per month. Park approval required.
Last Agent to Sell the Property
Proctor & Greene Real Estate License #053773 Listed on: 04/14/2021
Property Details
Home Type
- Mobile/Manufactured
Est. Annual Taxes
- $2,150
Year Built
- Built in 2000
Lot Details
- 436 Sq Ft Lot
- Corner Lot
- Lot Sloped Up
HOA Fees
- $41 Monthly HOA Fees
Parking
- 1 Car Direct Access Garage
- Carport
- Driveway
Home Design
- Slab Foundation
- Shingle Roof
- Vinyl Siding
Interior Spaces
- 1,456 Sq Ft Home
- 1-Story Property
- Cathedral Ceiling
- Ceiling Fan
Kitchen
- Electric Range
- Microwave
- Dishwasher
Flooring
- Carpet
- Vinyl
Bedrooms and Bathrooms
- 3 Bedrooms
Laundry
- Dryer
- Washer
Outdoor Features
- Shed
Schools
- Heron Pond Elementary School
- Milford Middle School
- Milford High School
Mobile Home
- Mobile Home Make is Skyline
- Serial Number 0610431MAB
- Double Wide
Utilities
- Forced Air Heating System
- Heating System Uses Oil
- 100 Amp Service
- Electric Water Heater
- High Speed Internet
- Cable TV Available
Community Details
- Association fees include plowing, trash, park fees, park rent
- Proctor & Greene Re Association, Phone Number (603) 673-7314
- Riverside Park Subdivision, Oak Manor 243 Ct Floorplan
- Riverside Park
Listing and Financial Details
- Tax Lot 3-M-20
Similar Home in Milford, NH
Home Values in the Area
Average Home Value in this Area
Property History
| Date | Event | Price | Change | Sq Ft Price |
|---|---|---|---|---|
| 05/17/2025 05/17/25 | For Sale | $259,000 | +63.9% | $184 / Sq Ft |
| 05/21/2021 05/21/21 | Sold | $158,000 | +6.8% | $109 / Sq Ft |
| 04/20/2021 04/20/21 | Pending | -- | -- | -- |
| 04/14/2021 04/14/21 | For Sale | $148,000 | +58.3% | $102 / Sq Ft |
| 05/11/2017 05/11/17 | Sold | $93,500 | -1.5% | $64 / Sq Ft |
| 04/14/2017 04/14/17 | Pending | -- | -- | -- |
| 02/22/2017 02/22/17 | For Sale | $94,900 | -- | $65 / Sq Ft |
Tax History Compared to Growth
Agents Affiliated with this Home
-
Alyssum Proctor

Seller's Agent in 2021
Alyssum Proctor
Proctor & Greene Real Estate
(603) 533-3374
13 in this area
49 Total Sales
-
Mary Ann Shepard

Buyer's Agent in 2021
Mary Ann Shepard
Central Gold Key Realty Peterborough
(603) 680-1067
1 in this area
57 Total Sales
Map
Source: PrimeMLS
MLS Number: 4855564
APN: MFRD M:7 B:3 L:M U:20
- 545 Elm St Unit 20
- 2 Cortland Rd
- 40 Whitten Rd
- 29 Trombly Terrace
- 33 Chappell Dr
- 144 Whitten Rd
- 34 Falcon Ridge Rd Unit 34
- 27 Maple St
- 17 Ches Mae Ln
- 120 Bullard Dr
- 20 Quarry Circle Dr
- 15 Quarry Circle Dr
- 97 Knight St
- 229 Mont Vernon Rd
- 31 Crosby St
- 201 Eastview Dr
- Lot F-84 McGettigan Rd
- 128 McGettigan Rd
- 51 Quarry Cir
- 10 Dow Rd
