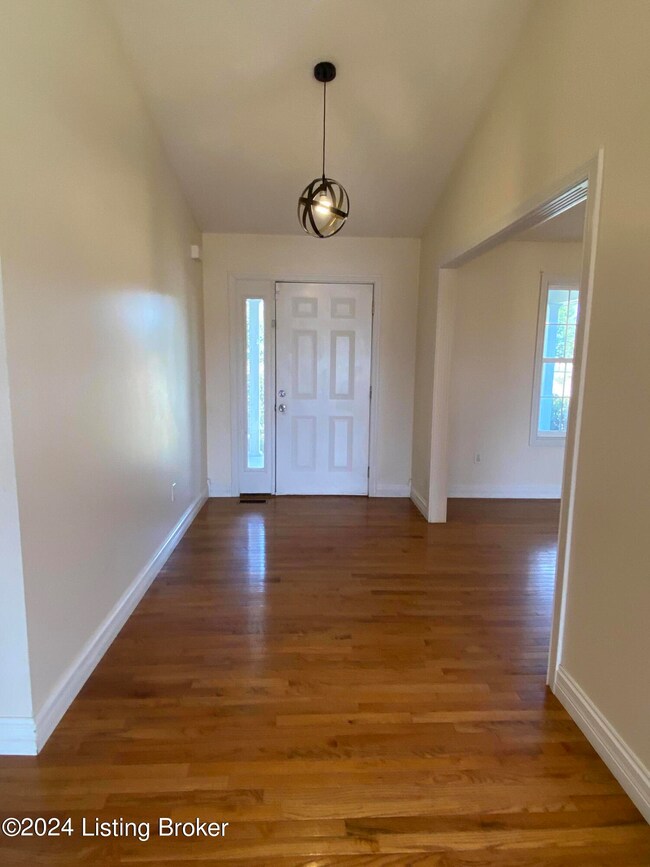
545 Genrose Dr Rineyville, KY 40162
Estimated payment $2,157/month
Highlights
- Deck
- Porch
- Cooling Available
- No HOA
- 2 Car Attached Garage
- Heat Pump System
About This Home
Spacious 4-Bedroom Home in Osborne Trace, RineyvilleWelcome to this 3,900 sq ft home in the sought-after Osborne Trace community of Rineyville. This 4-bedroom, 3-bath property sits on 1 acre of land, offering both privacy and modern living with a newer roof and HVAC system.On the main level you will find 3 bedrooms, including a primary bedroom with en suite bathroom—featuring a soaking tub, separate shower, and a large walk-in closet. The open Living room connects to the formal dining room, ideal for entertaining. The updated kitchen comes equipped with newer stainless steel appliances and a breakfast area with access to the back deck, perfect for outdoor relaxation. A convenient utility room is also on this level. The walk-out basement offers additional living space with a large Family room, an extra bedroom, a possible 5th bedroom an office, a full bath, and a theatre room for entertainment.This home combines modern updates with spacious living, both indoors and out. Don't miss out on this incredible opportunity!
Last Listed By
RE/MAX Executive Group, Inc. License #195007 Listed on: 04/24/2025

Home Details
Home Type
- Single Family
Est. Annual Taxes
- $2,364
Year Built
- Built in 2006
Parking
- 2 Car Attached Garage
Home Design
- Brick Exterior Construction
- Slab Foundation
- Shingle Roof
Interior Spaces
- 1-Story Property
- Basement
Bedrooms and Bathrooms
- 4 Bedrooms
- 3 Full Bathrooms
Outdoor Features
- Deck
- Porch
Utilities
- Cooling Available
- Heat Pump System
- Septic Tank
Community Details
- No Home Owners Association
- Osborne Trace Subdivision
Listing and Financial Details
- Assessor Parcel Number 142-00-03-025
Map
Home Values in the Area
Average Home Value in this Area
Tax History
| Year | Tax Paid | Tax Assessment Tax Assessment Total Assessment is a certain percentage of the fair market value that is determined by local assessors to be the total taxable value of land and additions on the property. | Land | Improvement |
|---|---|---|---|---|
| 2024 | $2,364 | $256,700 | $29,100 | $227,600 |
| 2023 | $2,364 | $256,700 | $29,100 | $227,600 |
| 2022 | $2,450 | $256,700 | $29,100 | $227,600 |
| 2021 | $2,133 | $228,700 | $29,100 | $199,600 |
| 2020 | $2,147 | $228,700 | $29,100 | $199,600 |
| 2019 | $0 | $228,700 | $0 | $0 |
| 2018 | $2,084 | $228,700 | $0 | $0 |
| 2017 | $2,037 | $225,000 | $0 | $0 |
| 2016 | $0 | $225,000 | $0 | $0 |
| 2015 | $1,995 | $225,000 | $0 | $0 |
| 2012 | -- | $225,000 | $0 | $0 |
Property History
| Date | Event | Price | Change | Sq Ft Price |
|---|---|---|---|---|
| 05/28/2025 05/28/25 | Sold | $350,000 | 0.0% | $90 / Sq Ft |
| 04/24/2025 04/24/25 | Pending | -- | -- | -- |
| 04/23/2025 04/23/25 | Price Changed | $350,000 | -12.5% | $90 / Sq Ft |
| 01/15/2025 01/15/25 | For Sale | $400,000 | 0.0% | $103 / Sq Ft |
| 01/14/2025 01/14/25 | Pending | -- | -- | -- |
| 11/26/2024 11/26/24 | Price Changed | $400,000 | -5.9% | $103 / Sq Ft |
| 09/25/2024 09/25/24 | For Sale | $425,000 | 0.0% | $109 / Sq Ft |
| 04/03/2020 04/03/20 | Rented | $1,750 | 0.0% | -- |
| 12/09/2019 12/09/19 | For Rent | $1,750 | -- | -- |
Purchase History
| Date | Type | Sale Price | Title Company |
|---|---|---|---|
| Deed | $225,000 | None Available |
Mortgage History
| Date | Status | Loan Amount | Loan Type |
|---|---|---|---|
| Open | $293,501 | VA | |
| Closed | $212,800 | VA | |
| Closed | $229,837 | VA |
Similar Homes in Rineyville, KY
Source: Metro Search (Greater Louisville Association of REALTORS®)
MLS Number: 1671291
APN: 142-00-03-025
- 412 Genrose Dr
- 163 Chase Lake Rd
- 287 Genrose Dr
- 272 J Thompson Rd
- 127 Genrose Dr
- Lot 3 Rineyville-Big Springs Rd
- Lot 11 Rineyville Rd
- 76 Trail Ridge Dr
- 136 Anna Dr
- 149 Rineyville Blvd
- 236 Wild Deer Dr
- 227 Wild Deer Dr
- 316 Wild Deer Dr
- 348 Carroll Ave
- 0 Big Chief Ln Unit LOT 10-11 14
- 0 Big Chief Ln
- 528 Bradley Trail
- 134 Eubank Ln
- 228 Schlaefer Way
- 223 Lea Ct






