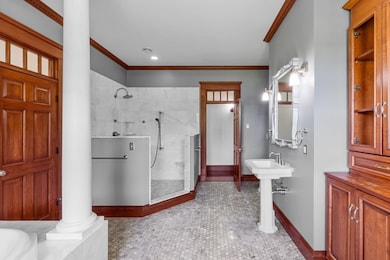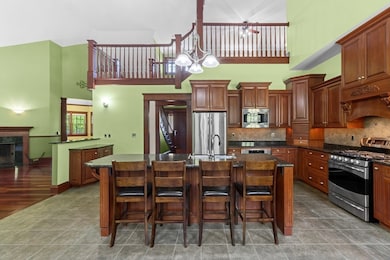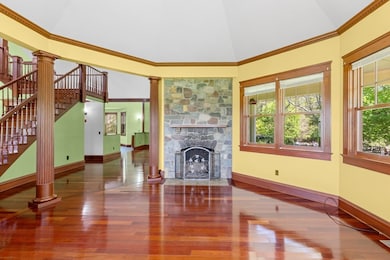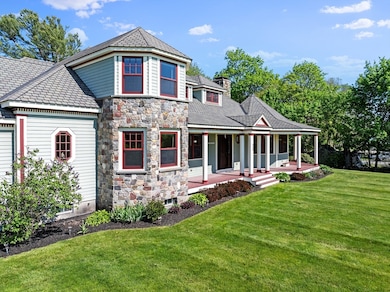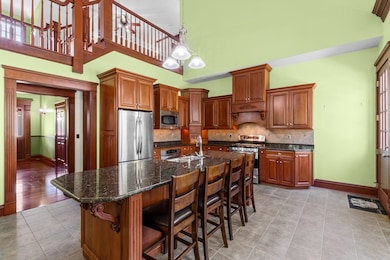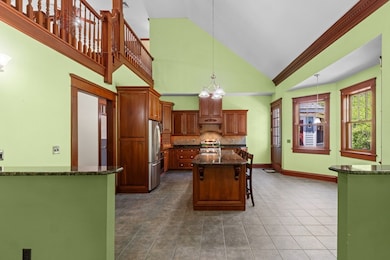
545 Hixville Rd North Dartmouth, MA 02747
Estimated payment $6,235/month
Highlights
- Medical Services
- Open Floorplan
- Fireplace in Primary Bedroom
- 3.67 Acre Lot
- Colonial Architecture
- Deck
About This Home
Welcome to luxury living - a custom-built grand colonial set on a picturesque 3.67-acre lot in beautiful Dartmouth. Showcasing 4480 sq ft of elegant living space, this 3-bedroom, 3-bathroom masterpiece offers exceptional craftsmanship, design, & comfort. The open-concept first floor features a gourmet kitchen with custom cherry cabinetry, soaring ceilings, rich architectural detail, & two fireplaces. The private first-floor primary suite is a true retreat, with two additional fireplaces, spa-like bath, walk-in closet, sitting area, & access to the deck. A stunning staircase leads to a second-floor balcony overlooking the main living area, with flexible bedroom options & another full bath. Brazilian cherry flooring throughout 1st & 2nd floor. The spacious 2-car garage includes a finished bonus room above, complete with its own balcony & scenic views of the expansive backyard. This one-of-a-kind home blends luxury, space, & tranquility—perfect for entertaining or unwinding in privacy.
Open House Schedule
-
Saturday, May 31, 202511:00 am to 12:30 pm5/31/2025 11:00:00 AM +00:005/31/2025 12:30:00 PM +00:00Add to Calendar
Home Details
Home Type
- Single Family
Est. Annual Taxes
- $11,032
Year Built
- Built in 2007
Lot Details
- 3.67 Acre Lot
- Wooded Lot
- Property is zoned LI
Parking
- 2 Car Attached Garage
- Off-Street Parking
Home Design
- Colonial Architecture
- Frame Construction
- Shingle Roof
- Concrete Perimeter Foundation
Interior Spaces
- 4,480 Sq Ft Home
- Open Floorplan
- Living Room with Fireplace
- Dining Room with Fireplace
- 4 Fireplaces
- Bonus Room
- Sun or Florida Room
- Laundry on main level
Kitchen
- Oven
- Range
- Microwave
- Dishwasher
- Stainless Steel Appliances
- Kitchen Island
- Solid Surface Countertops
Flooring
- Wood
- Ceramic Tile
Bedrooms and Bathrooms
- 3 Bedrooms
- Primary Bedroom on Main
- Fireplace in Primary Bedroom
- Walk-In Closet
- 3 Full Bathrooms
- Bathtub with Shower
Basement
- Basement Fills Entire Space Under The House
- Interior Basement Entry
Outdoor Features
- Balcony
- Deck
- Porch
Utilities
- Central Air
- 3 Cooling Zones
- 3 Heating Zones
- Heating System Uses Oil
- Baseboard Heating
- Private Water Source
- Private Sewer
Listing and Financial Details
- Assessor Parcel Number M:0062 B:0033 L:0000,2780352
Community Details
Overview
- No Home Owners Association
Amenities
- Medical Services
- Shops
Map
Home Values in the Area
Average Home Value in this Area
Tax History
| Year | Tax Paid | Tax Assessment Tax Assessment Total Assessment is a certain percentage of the fair market value that is determined by local assessors to be the total taxable value of land and additions on the property. | Land | Improvement |
|---|---|---|---|---|
| 2025 | $11,032 | $1,219,000 | $252,700 | $966,300 |
| 2024 | $10,847 | $1,186,800 | $245,600 | $941,200 |
| 2023 | $10,489 | $1,082,500 | $204,100 | $878,400 |
| 2022 | $9,458 | $912,900 | $204,100 | $708,800 |
| 2021 | $9,487 | $876,000 | $198,600 | $677,400 |
| 2020 | $9,166 | $842,500 | $169,300 | $673,200 |
| 2019 | $8,779 | $809,100 | $159,600 | $649,500 |
| 2018 | $8,149 | $762,200 | $163,500 | $598,700 |
| 2017 | $7,881 | $740,700 | $154,500 | $586,200 |
| 2016 | $7,713 | $729,000 | $149,000 | $580,000 |
| 2015 | $7,552 | $718,600 | $131,700 | $586,900 |
| 2014 | $7,363 | $705,300 | $132,100 | $573,200 |
Property History
| Date | Event | Price | Change | Sq Ft Price |
|---|---|---|---|---|
| 05/26/2025 05/26/25 | For Sale | $949,800 | -- | $212 / Sq Ft |
Purchase History
| Date | Type | Sale Price | Title Company |
|---|---|---|---|
| Deed | $147,500 | -- |
Mortgage History
| Date | Status | Loan Amount | Loan Type |
|---|---|---|---|
| Open | $736,800 | No Value Available | |
| Closed | $105,000 | Purchase Money Mortgage |
Similar Homes in the area
Source: MLS Property Information Network (MLS PIN)
MLS Number: 73379807
APN: DART-000062-000033
- 411 Faunce Corner Rd
- 491 Faunce Corner Rd
- 4 Sabrina Way Unit C
- 4 Sabrina Way Unit A
- 4 Sabrina Way Unit B
- 335 Old Fall River Rd
- 0 Mosher Ln Unit 73370974
- 636 Fauce Corner Rd
- 44 Bellevue St
- 174 Hixville Rd
- 71 Faunce Corner Mall Rd
- 269 Flag Swamp Rd
- 20 Dartmouth Farm Trail
- 9 E Lakeside Ave
- 700 Old Fall River Rd
- 20 Champion Terrace
- 23 Dean St
- 818 Reed Rd
- 13 Old Westport Rd
- 3 Cross Rd

