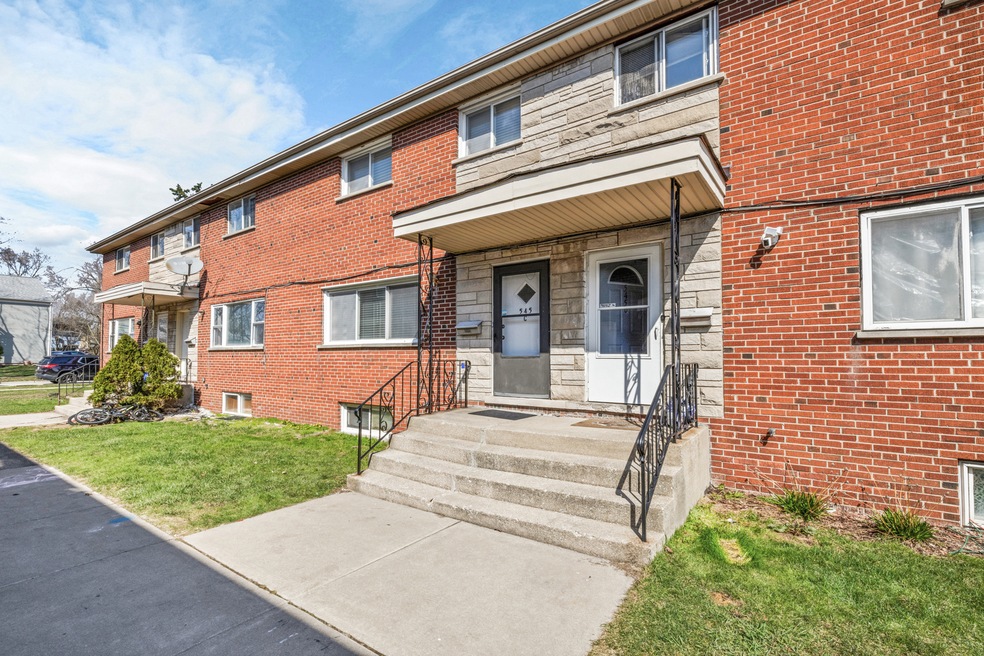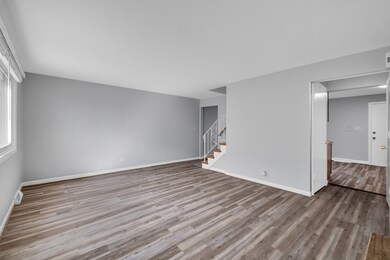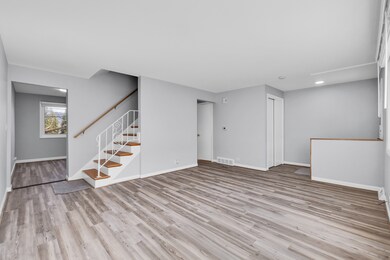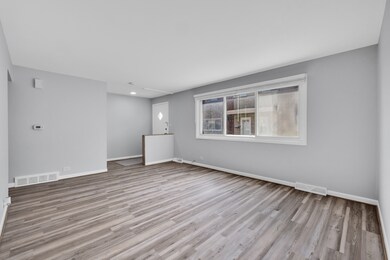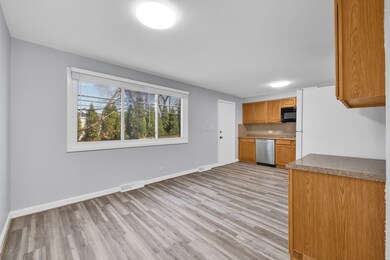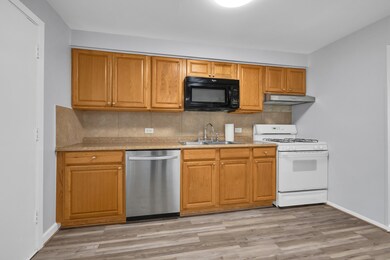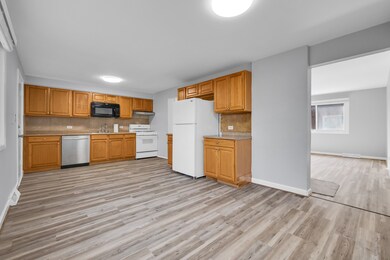
545 James Ct Unit C Glendale Heights, IL 60139
Glendale NeighborhoodHighlights
- Living Room
- Resident Manager or Management On Site
- Forced Air Heating and Cooling System
- Glenbard East High School Rated A
- Laundry Room
- Dining Room
About This Home
As of May 2025Solid brick 3-bedroom condo with a full basement-spacious and full of potential! Features a bright main level, generous bedroom sizes, and extra living space downstairs perfect for a family room, office, or guest area. Convenient location near schools, shopping, and public transit. Low HOA and investor-friendly!
Property Details
Home Type
- Condominium
Est. Annual Taxes
- $5,248
Year Built
- Built in 1962
Lot Details
- Fenced
HOA Fees
- $60 Monthly HOA Fees
Home Design
- Brick Exterior Construction
- Asphalt Roof
- Concrete Perimeter Foundation
Interior Spaces
- 1,836 Sq Ft Home
- 2-Story Property
- Family Room
- Living Room
- Dining Room
- Laundry Room
Bedrooms and Bathrooms
- 3 Bedrooms
- 3 Potential Bedrooms
Basement
- Basement Fills Entire Space Under The House
- Finished Basement Bathroom
Parking
- 1 Parking Space
- Parking Included in Price
Utilities
- Forced Air Heating and Cooling System
- Lake Michigan Water
Community Details
Overview
- Association fees include lawn care, scavenger, snow removal
- 4 Units
- Wardia Association, Phone Number (630) 825-9429
- Property managed by Valley Glen Homes
Pet Policy
- Dogs and Cats Allowed
Security
- Resident Manager or Management On Site
Ownership History
Purchase Details
Home Financials for this Owner
Home Financials are based on the most recent Mortgage that was taken out on this home.Purchase Details
Purchase Details
Purchase Details
Home Financials for this Owner
Home Financials are based on the most recent Mortgage that was taken out on this home.Purchase Details
Home Financials for this Owner
Home Financials are based on the most recent Mortgage that was taken out on this home.Purchase Details
Home Financials for this Owner
Home Financials are based on the most recent Mortgage that was taken out on this home.Similar Homes in the area
Home Values in the Area
Average Home Value in this Area
Purchase History
| Date | Type | Sale Price | Title Company |
|---|---|---|---|
| Warranty Deed | $242,000 | None Listed On Document | |
| Special Warranty Deed | $60,000 | Attorneys Title Guaranty Fun | |
| Sheriffs Deed | -- | None Available | |
| Warranty Deed | $135,000 | Chicago Title Insurance Comp | |
| Warranty Deed | $90,500 | -- | |
| Quit Claim Deed | -- | Lawyers Title |
Mortgage History
| Date | Status | Loan Amount | Loan Type |
|---|---|---|---|
| Previous Owner | $108,000 | FHA | |
| Previous Owner | $90,500 | Stand Alone First | |
| Previous Owner | $12,650 | Unknown | |
| Previous Owner | $73,695 | VA |
Property History
| Date | Event | Price | Change | Sq Ft Price |
|---|---|---|---|---|
| 05/06/2025 05/06/25 | Sold | $242,000 | +3.0% | $132 / Sq Ft |
| 04/16/2025 04/16/25 | Pending | -- | -- | -- |
| 04/14/2025 04/14/25 | For Sale | $235,000 | +291.7% | $128 / Sq Ft |
| 01/22/2014 01/22/14 | Sold | $60,000 | -10.4% | $49 / Sq Ft |
| 08/21/2013 08/21/13 | Pending | -- | -- | -- |
| 07/31/2013 07/31/13 | Price Changed | $67,000 | -4.1% | $55 / Sq Ft |
| 07/30/2013 07/30/13 | For Sale | $69,900 | 0.0% | $57 / Sq Ft |
| 07/18/2013 07/18/13 | Pending | -- | -- | -- |
| 06/25/2013 06/25/13 | For Sale | $69,900 | -- | $57 / Sq Ft |
Tax History Compared to Growth
Tax History
| Year | Tax Paid | Tax Assessment Tax Assessment Total Assessment is a certain percentage of the fair market value that is determined by local assessors to be the total taxable value of land and additions on the property. | Land | Improvement |
|---|---|---|---|---|
| 2023 | $5,248 | $54,160 | $8,880 | $45,280 |
| 2022 | $4,307 | $41,790 | $6,850 | $34,940 |
| 2021 | $4,246 | $39,710 | $6,510 | $33,200 |
| 2020 | $4,019 | $38,740 | $6,350 | $32,390 |
| 2019 | $3,883 | $37,230 | $6,100 | $31,130 |
| 2018 | $3,158 | $27,410 | $4,490 | $22,920 |
| 2017 | $3,060 | $25,400 | $4,160 | $21,240 |
| 2016 | $2,953 | $23,510 | $3,850 | $19,660 |
| 2015 | $2,920 | $21,940 | $3,590 | $18,350 |
| 2014 | $2,798 | $20,940 | $3,430 | $17,510 |
| 2013 | $3,186 | $24,740 | $4,360 | $20,380 |
Agents Affiliated with this Home
-
Oleg Baliuk

Seller's Agent in 2025
Oleg Baliuk
KOMAR
(312) 900-9797
3 in this area
208 Total Sales
-
Omair Baig
O
Buyer's Agent in 2025
Omair Baig
Chicagoland Brokers Inc.
(585) 286-0001
36 in this area
77 Total Sales
-
L
Seller's Agent in 2014
Larry Shakman
Labra Group
-
Maureen Rogina
M
Buyer's Agent in 2014
Maureen Rogina
Coldwell Banker Realty
(630) 222-5604
11 Total Sales
Map
Source: Midwest Real Estate Data (MRED)
MLS Number: 12336035
APN: 02-35-311-049
- 563 Lynn Ct Unit A
- 509 Darlene Ln Unit A
- 533 Darlene Ln Unit B
- 529 Sidney Ave Unit A
- 477 Sidney Ave Unit B
- 1279 Prairie Ave Unit C
- 1246 Prairie Ave
- 654 Easy St
- 419 Sidney Ave Unit A
- 1N535 Park Blvd
- 2N475 Prairie Ave
- 2n436 Bernice Ave
- 1N559 Newton Ave
- 1N531 Newton Ave
- 492 Winthrop Ave
- LOT 1 Armitage Ave
- 8 VACANT LOTS Armitage Ave
- 1N586 Eastern Ave
- 1140 Cedar St Unit 3A
- 1118 Cedar St Unit 1B
