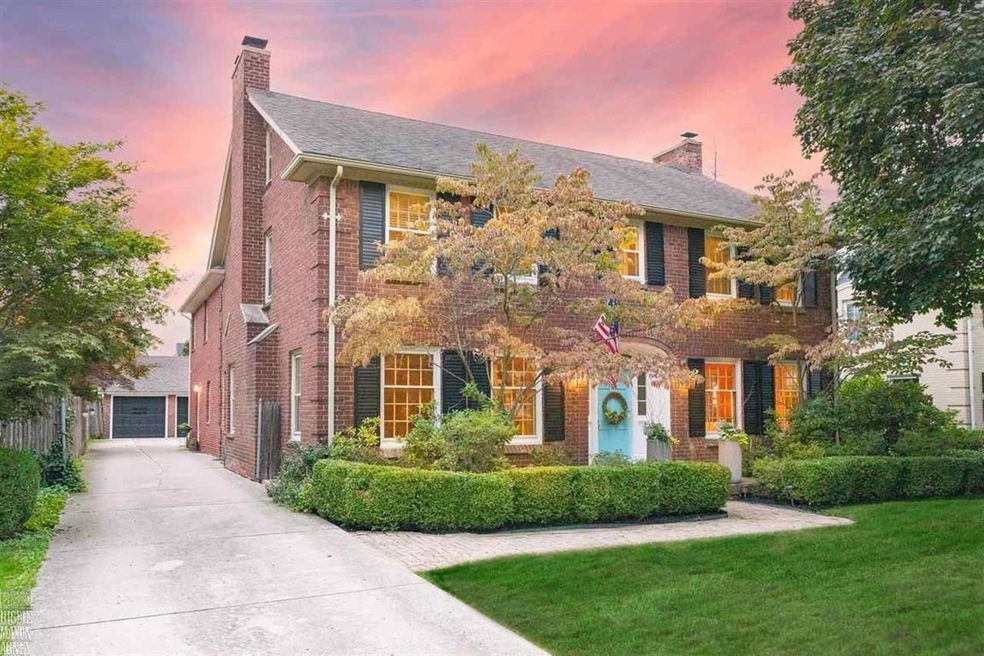
$645,000
- 4 Beds
- 2.5 Baths
- 2,882 Sq Ft
- 713 University Place
- Grosse Pointe, MI
This stunning English Colonial has elegance, charm and detail throughout. Ideally located between the Village and the Hill it features spacious rooms with beautifully finished floors and natural wood trim. The Mudroom has storage cabinets for added convenience. All the bedrooms have generous closet space. Third floor bonus room would be perfect for a home office or play room. Finished basement,
Donna O'Keefe Real Estate One GPF
