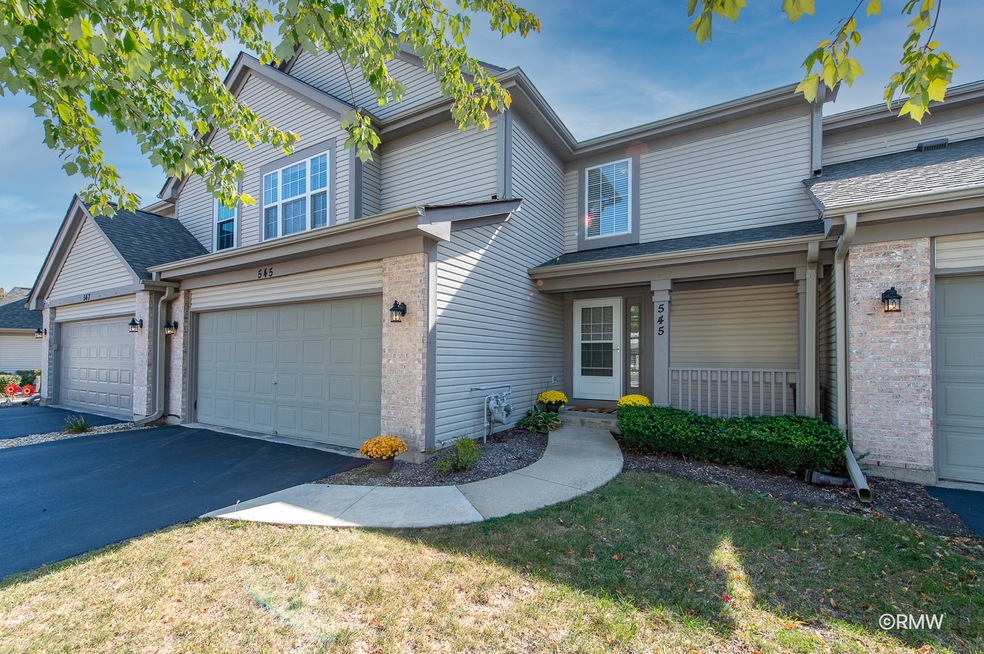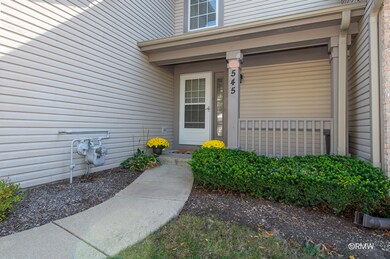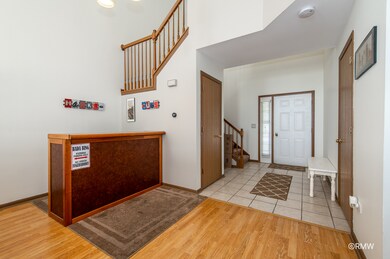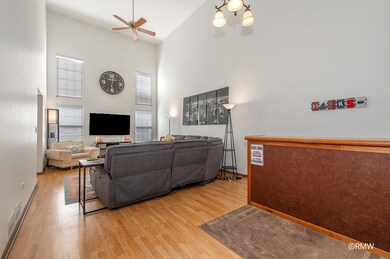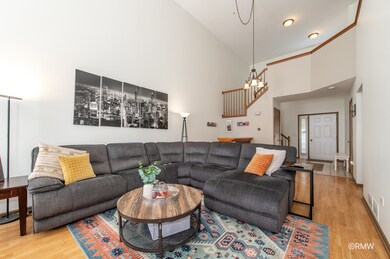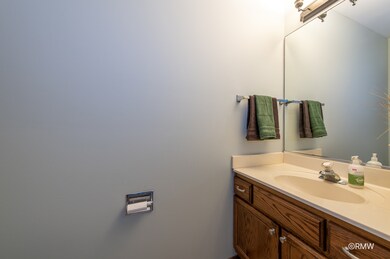
Highlights
- Attached Garage
- Resident Manager or Management On Site
- Combination Dining and Living Room
- South Elgin High School Rated A-
About This Home
As of November 2021"Honey, we're home!" Gorgeous open concept townhome with soaring ceilings, expansive living/dining room and eat in kitchen with wrap around counter space. Main bathroom newly remodeled; basement has new full bath, too! All walls freshly painted. Beautiful finished basement. Large master bedroom with his and hers closets. Stainless kitchen appliances; full size washer & dryer. Backyard is open so there's nobody staring into your home and the front looks across to a large park-like open space. New wood blinds. New toilets; new dishwasher and microwave. Move right in and be settled for the holidays! Rare opportunity to own a spacious home with a full finished basement in this complex.
Townhouse Details
Home Type
- Townhome
Est. Annual Taxes
- $5,428
Year Built
- 1995
HOA Fees
- $175 per month
Parking
- Attached Garage
- Garage Transmitter
- Garage Door Opener
- Driveway
- Parking Included in Price
Interior Spaces
- 2,396 Sq Ft Home
- Blinds
- Combination Dining and Living Room
- Finished Basement
- Finished Basement Bathroom
Listing and Financial Details
- Homeowner Tax Exemptions
Community Details
Overview
- 4 Units
- Association Phone (847) 490-3833
- Property managed by Associa
Pet Policy
- Pets Allowed
Security
- Resident Manager or Management On Site
Ownership History
Purchase Details
Home Financials for this Owner
Home Financials are based on the most recent Mortgage that was taken out on this home.Purchase Details
Home Financials for this Owner
Home Financials are based on the most recent Mortgage that was taken out on this home.Purchase Details
Purchase Details
Purchase Details
Purchase Details
Home Financials for this Owner
Home Financials are based on the most recent Mortgage that was taken out on this home.Map
Similar Homes in Elgin, IL
Home Values in the Area
Average Home Value in this Area
Purchase History
| Date | Type | Sale Price | Title Company |
|---|---|---|---|
| Warranty Deed | $226,000 | Attorney | |
| Warranty Deed | $140,000 | Chicago Title Insurance Co | |
| Interfamily Deed Transfer | -- | First American Title | |
| Special Warranty Deed | $112,500 | First American Title | |
| Sheriffs Deed | -- | None Available | |
| Warranty Deed | $187,000 | First American Title |
Mortgage History
| Date | Status | Loan Amount | Loan Type |
|---|---|---|---|
| Open | $180,800 | New Conventional | |
| Previous Owner | $20,000 | Credit Line Revolving | |
| Previous Owner | $127,300 | New Conventional | |
| Previous Owner | $133,000 | New Conventional | |
| Previous Owner | $193,500 | Unknown | |
| Previous Owner | $177,650 | Purchase Money Mortgage | |
| Previous Owner | $102,500 | Unknown |
Property History
| Date | Event | Price | Change | Sq Ft Price |
|---|---|---|---|---|
| 11/16/2021 11/16/21 | Sold | $226,000 | -3.8% | $94 / Sq Ft |
| 10/01/2021 10/01/21 | Pending | -- | -- | -- |
| 09/28/2021 09/28/21 | For Sale | $235,000 | +67.9% | $98 / Sq Ft |
| 05/07/2015 05/07/15 | Sold | $140,000 | +0.1% | -- |
| 03/10/2015 03/10/15 | Pending | -- | -- | -- |
| 03/08/2015 03/08/15 | For Sale | $139,900 | -- | -- |
Tax History
| Year | Tax Paid | Tax Assessment Tax Assessment Total Assessment is a certain percentage of the fair market value that is determined by local assessors to be the total taxable value of land and additions on the property. | Land | Improvement |
|---|---|---|---|---|
| 2023 | $5,428 | $71,672 | $12,933 | $58,739 |
| 2022 | $5,147 | $65,353 | $11,793 | $53,560 |
| 2021 | $4,916 | $61,101 | $11,026 | $50,075 |
| 2020 | $4,773 | $58,330 | $10,526 | $47,804 |
| 2019 | $4,629 | $55,563 | $10,027 | $45,536 |
| 2018 | $4,582 | $52,344 | $9,446 | $42,898 |
| 2017 | $4,473 | $49,484 | $8,930 | $40,554 |
| 2016 | $4,256 | $45,908 | $8,285 | $37,623 |
| 2015 | -- | $42,079 | $7,594 | $34,485 |
| 2014 | -- | $41,559 | $7,500 | $34,059 |
| 2013 | -- | $42,655 | $7,698 | $34,957 |
Source: Midwest Real Estate Data (MRED)
MLS Number: 11231960
APN: 06-21-377-009
- 1964 Muirfield Cir Unit 8
- 500 S Randall Rd
- 1866 Aronomink Cir Unit 4
- 2452 Rolling Ridge
- 1815 College Green Dr
- 405 S Belmont Ave Unit 1
- 1682 College Green Dr Unit 2
- 644 Tuscan View
- 1650 Pebble Beach Cir
- 2360 South St Unit E
- 2364 South St Unit C
- 1055 Delta Dr Unit 323D
- 2628 Venetian Ln
- 2507 Rolling Ridge
- 1176 Delta Dr Unit 91E
- 2909 Kelly Dr
- 605 Waterford Rd
- 2896 Killarny Dr
- 608 Waterford Rd
- 604 Erin Dr
