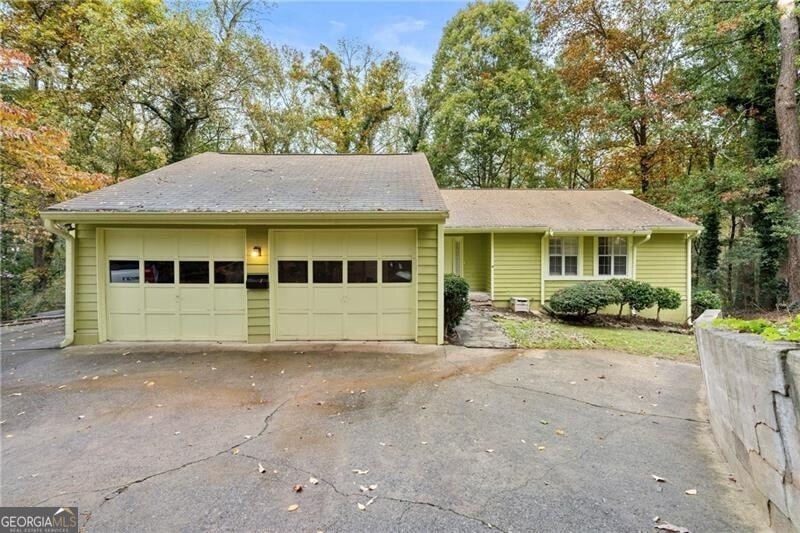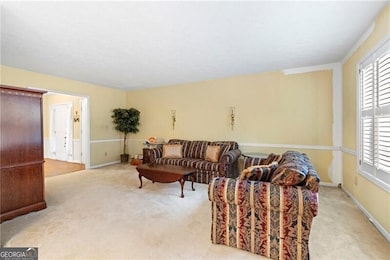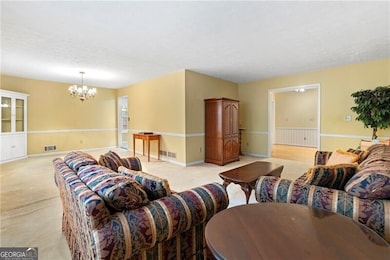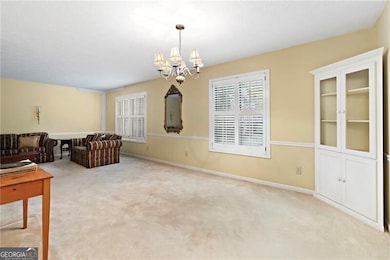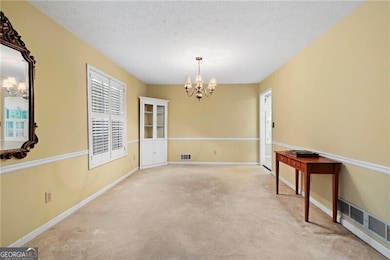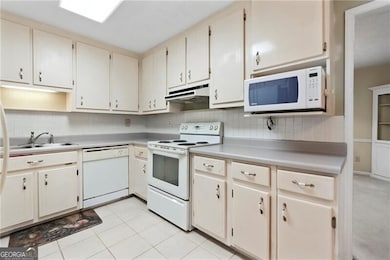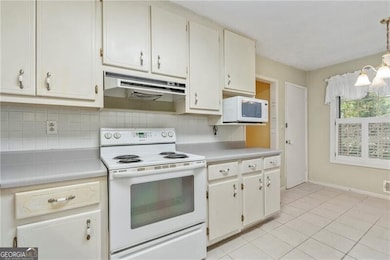545 Longleaf Dr Unit 1 Roswell, GA 30075
Estimated payment $2,710/month
Highlights
- Dining Room Seats More Than Twelve
- Deck
- Ranch Style House
- Roswell North Elementary School Rated A
- Vaulted Ceiling
- Wood Flooring
About This Home
Calling all renovators! Roswell ranch on a full partially finished basement located just 1.5 miles from Downtown Roswell. Home is being sold as is but offers incredible potential. Filled with natural light, the inviting foyer opens to a vaulted fireside great room. The formal living and dining room combination provides a great space for entertaining or a home office. The eat-in kitchen is centrally located between both living areas and offers direct access to the terrace level. The lower level features a second kitchen, dining area, laundry room, den, two bedrooms, and a full bathroom-perfect for an in-law suite, teen suite, or rental potential. Located in a highly rated school district and close to parks, restaurants, and shopping.
Home Details
Home Type
- Single Family
Est. Annual Taxes
- $964
Year Built
- Built in 1977
Lot Details
- 0.7 Acre Lot
- Back Yard Fenced
- Sloped Lot
- Garden
Home Design
- Ranch Style House
- Fixer Upper
- Block Foundation
- Composition Roof
- Wood Siding
Interior Spaces
- Vaulted Ceiling
- Ceiling Fan
- Factory Built Fireplace
- Window Treatments
- Entrance Foyer
- Family Room
- Dining Room Seats More Than Twelve
- Formal Dining Room
- Laundry Room
Kitchen
- Breakfast Area or Nook
- Microwave
- Dishwasher
Flooring
- Wood
- Carpet
Bedrooms and Bathrooms
- 5 Bedrooms | 3 Main Level Bedrooms
Unfinished Basement
- Basement Fills Entire Space Under The House
- Finished Basement Bathroom
- Laundry in Basement
- Natural lighting in basement
Parking
- Garage
- Parking Accessed On Kitchen Level
Outdoor Features
- Deck
Location
- Property is near schools
- Property is near shops
Schools
- Roswell North Elementary School
- Crabapple Middle School
- Roswell High School
Utilities
- Central Heating and Cooling System
- Heating System Uses Natural Gas
- Gas Water Heater
- Septic Tank
- Phone Available
- Cable TV Available
Community Details
- No Home Owners Association
- Pine Needles Subdivision
Listing and Financial Details
- Legal Lot and Block 6 / B
Map
Home Values in the Area
Average Home Value in this Area
Tax History
| Year | Tax Paid | Tax Assessment Tax Assessment Total Assessment is a certain percentage of the fair market value that is determined by local assessors to be the total taxable value of land and additions on the property. | Land | Improvement |
|---|---|---|---|---|
| 2025 | $535 | $172,360 | $37,200 | $135,160 |
| 2023 | $5,505 | $195,040 | $49,360 | $145,680 |
| 2022 | $864 | $178,080 | $41,760 | $136,320 |
| 2021 | $1,207 | $142,960 | $25,880 | $117,080 |
| 2020 | $1,216 | $133,960 | $39,200 | $94,760 |
| 2019 | $391 | $131,560 | $38,480 | $93,080 |
| 2018 | $1,326 | $128,520 | $37,600 | $90,920 |
| 2017 | $744 | $94,120 | $24,360 | $69,760 |
| 2016 | $742 | $94,120 | $24,360 | $69,760 |
| 2015 | $1,145 | $94,120 | $24,360 | $69,760 |
| 2014 | $333 | $72,000 | $18,640 | $53,360 |
Property History
| Date | Event | Price | List to Sale | Price per Sq Ft |
|---|---|---|---|---|
| 11/03/2025 11/03/25 | For Sale | $500,000 | -- | $266 / Sq Ft |
Purchase History
| Date | Type | Sale Price | Title Company |
|---|---|---|---|
| Deed | $142,000 | -- |
Mortgage History
| Date | Status | Loan Amount | Loan Type |
|---|---|---|---|
| Open | $65,000 | New Conventional |
Source: Georgia MLS
MLS Number: 10636833
APN: 12-1711-0330-004-6
- 345 Pine Grove Rd
- 330 Lake Crest Dr
- 190 Thompson Place
- 1330 Land O Lakes Dr
- 1720 Ridgefield Dr
- 88 Barrington Oaks Ridge
- 1180 Canton St Unit 2C1
- 1180 Canton St Unit 2B
- 1180 Canton St Unit 2B2
- 1180 Canton St
- 110 Boulder Dr
- 1055 Alpharetta
- 3000 Forrest Walk
- 527 Warm Springs Cir
- 524 Warm Springs Cir Unit Roswell Springs
- 100 Chattahoochee Cir
- 1806 Liberty Ln Unit 125
- 322 Crestview Cir
- 165 Kiveton Park Dr
- 1275 Pine Valley Ct
