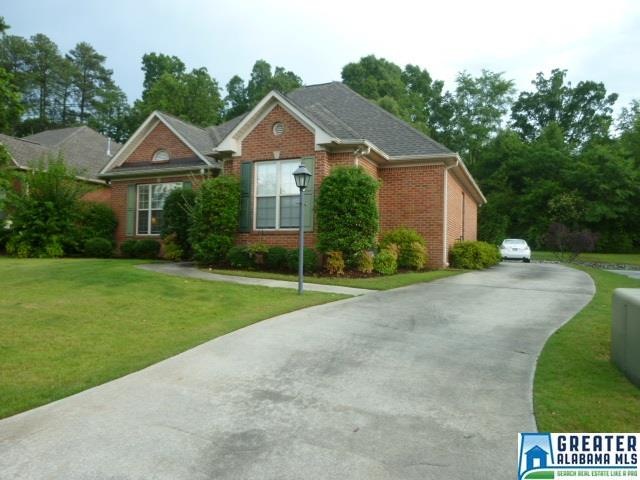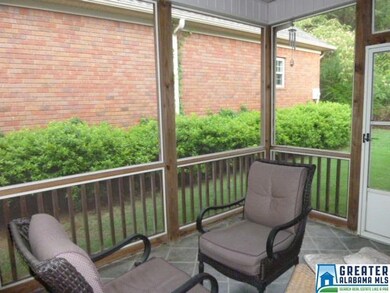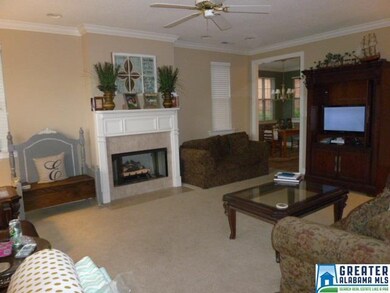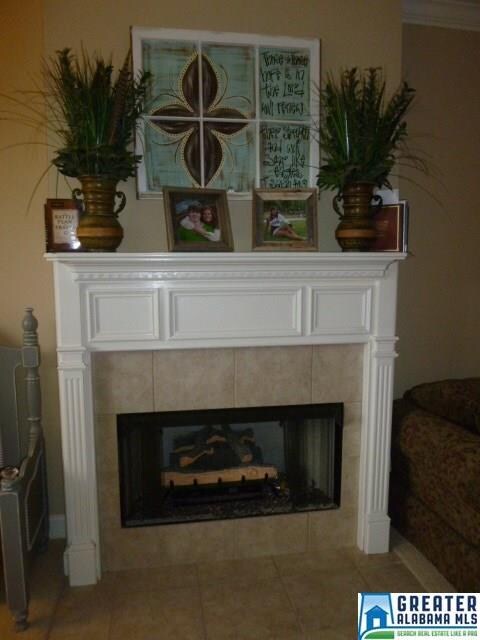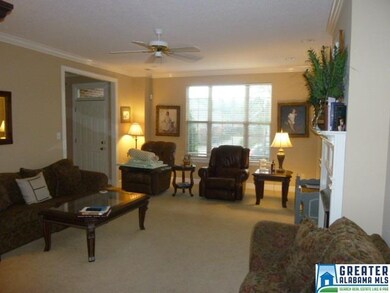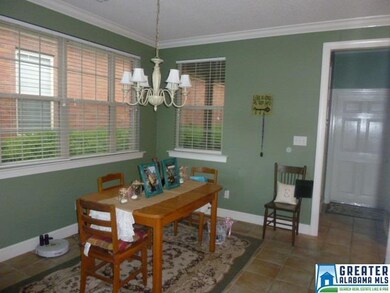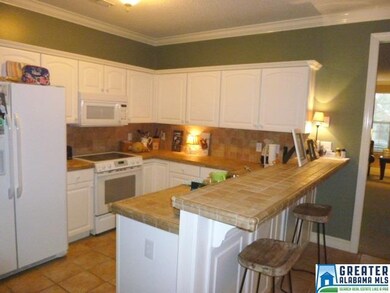
545 Magnolia Crest Cir Gardendale, AL 35071
Estimated Value: $268,872 - $337,000
Highlights
- Attic
- Screened Porch
- Double Pane Windows
- Great Room with Fireplace
- 2 Car Attached Garage
- Screened Patio
About This Home
As of September 2016** UNDER CONTRACT Spacious and beautiful full brick 3 BR 2 BA in sought after Magnolia Ridge Garden Homes! Screened back porch...2 car garage... Walk up stairs to attic...New roof 2014...New Heat pump 2014..Sprinkler system.
Last Agent to Sell the Property
Sheila Youngblood
RE/MAX Advantage North License #000075412 Listed on: 06/13/2016
Last Buyer's Agent
Kristen Robinette
RealtySouth-Trussville Office License #102462
Home Details
Home Type
- Single Family
Est. Annual Taxes
- $1,327
Year Built
- 1999
HOA Fees
- $7 Monthly HOA Fees
Parking
- 2 Car Attached Garage
- Side Facing Garage
- Driveway
Home Design
- Slab Foundation
- Ridge Vents on the Roof
- Vinyl Siding
Interior Spaces
- 1,761 Sq Ft Home
- 1-Story Property
- Crown Molding
- Ceiling Fan
- Recessed Lighting
- Marble Fireplace
- Gas Fireplace
- Double Pane Windows
- Window Treatments
- Great Room with Fireplace
- Screened Porch
- Walkup Attic
Kitchen
- Breakfast Bar
- Stove
- Built-In Microwave
- Dishwasher
- Tile Countertops
Flooring
- Carpet
- Tile
Bedrooms and Bathrooms
- 3 Bedrooms
- Walk-In Closet
- 2 Full Bathrooms
- Bathtub and Shower Combination in Primary Bathroom
- Garden Bath
- Separate Shower
Laundry
- Laundry Room
- Laundry on main level
- Washer and Electric Dryer Hookup
Utilities
- Central Heating and Cooling System
- Heat Pump System
- Underground Utilities
- Gas Water Heater
Additional Features
- Screened Patio
- Few Trees
Listing and Financial Details
- Assessor Parcel Number 14-00-14-4-000-109.000
Ownership History
Purchase Details
Home Financials for this Owner
Home Financials are based on the most recent Mortgage that was taken out on this home.Purchase Details
Home Financials for this Owner
Home Financials are based on the most recent Mortgage that was taken out on this home.Similar Homes in the area
Home Values in the Area
Average Home Value in this Area
Purchase History
| Date | Buyer | Sale Price | Title Company |
|---|---|---|---|
| Markham Moman Michael Dewayne | $195,000 | -- | |
| Cooper Timothy D | $177,000 | Cahaba Title Inc |
Mortgage History
| Date | Status | Borrower | Loan Amount |
|---|---|---|---|
| Open | Markham Moman Michael Dewayne | $125,000 | |
| Previous Owner | Cooper Timothy D | $153,000 | |
| Previous Owner | Cooper Timothy D | $173,700 | |
| Previous Owner | Cooper Timothy D | $141,600 | |
| Previous Owner | Sargent John A | $22,400 | |
| Previous Owner | Sargent John A | $135,040 |
Property History
| Date | Event | Price | Change | Sq Ft Price |
|---|---|---|---|---|
| 09/13/2016 09/13/16 | Sold | $195,000 | -6.7% | $111 / Sq Ft |
| 06/27/2016 06/27/16 | Pending | -- | -- | -- |
| 06/13/2016 06/13/16 | For Sale | $208,900 | -- | $119 / Sq Ft |
Tax History Compared to Growth
Tax History
| Year | Tax Paid | Tax Assessment Tax Assessment Total Assessment is a certain percentage of the fair market value that is determined by local assessors to be the total taxable value of land and additions on the property. | Land | Improvement |
|---|---|---|---|---|
| 2024 | $1,327 | $25,260 | -- | -- |
| 2022 | $1,602 | $27,540 | $5,500 | $22,040 |
| 2021 | $1,343 | $23,220 | $5,500 | $17,720 |
| 2020 | $1,204 | $20,910 | $5,500 | $15,410 |
| 2019 | $1,204 | $20,920 | $0 | $0 |
| 2018 | $1,073 | $18,740 | $0 | $0 |
| 2017 | $1,115 | $19,440 | $0 | $0 |
| 2016 | $1,047 | $18,300 | $0 | $0 |
| 2015 | $1,073 | $18,740 | $0 | $0 |
| 2014 | $823 | $17,380 | $0 | $0 |
| 2013 | $823 | $17,380 | $0 | $0 |
Agents Affiliated with this Home
-

Seller's Agent in 2016
Sheila Youngblood
RE/MAX
-

Buyer's Agent in 2016
Kristen Robinette
RealtySouth
Map
Source: Greater Alabama MLS
MLS Number: 753747
APN: 14-00-14-4-000-109.000
- 533 Magnolia Crest Cir
- 231 Garrison Rd
- 648 Wisteria Way
- 267 Garrison Rd
- 242 Odum Rd
- 4351 Shivas Way Unit 242
- 4350 Shivas Way Unit 241
- 4355 Shivas Way Unit 243
- 4354 Shivas Way Unit 240
- 4358 Shivas Way Unit 239
- 4362 Shivas Way Unit 238
- 712 Highland Ave
- 459 Gowins Dr
- 3312 Carousel Dr Unit 1
- 658 Odum Rd
- 140 Camelia Ave
- 709 Odum Rd
- 1810 Frankfort Ln
- 851 Thompson St
- 353 Tarrant Rd
- 545 Magnolia Crest Cir
- 549 Magnolia Crest Cir
- 541 Magnolia Crest Cir
- 537 Magnolia Crest Cir
- 553 Magnolia Crest Cir
- 546 Magnolia Crest Cir
- 540 Magnolia Crest Cir
- 536 Magnolia Crest Cir
- 557 Magnolia Crest Cir
- 532 Magnolia Crest Cir
- 561 Magnolia Crest Cir
- 529 Magnolia Crest Cir
- 570 Magnolia Crest Cir
- 528 Magnolia Crest Cir
- 565 Magnolia Crest Cir
- 525 Magnolia Crest Cir
- 524 Magnolia Crest Cir
- 574 Magnolia Crest Cir
- 569 Magnolia Crest Cir
- 500 Virginia St
