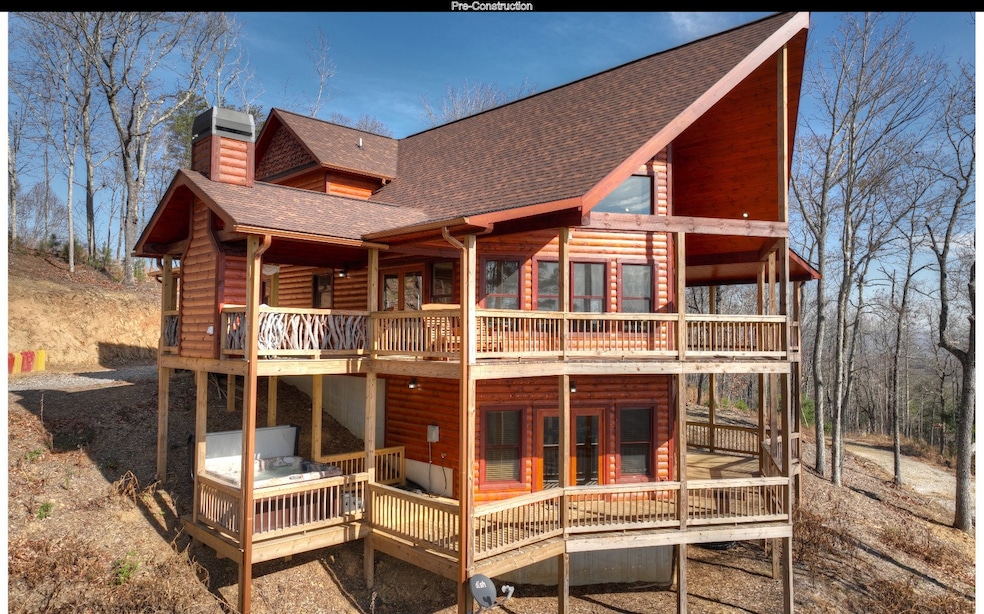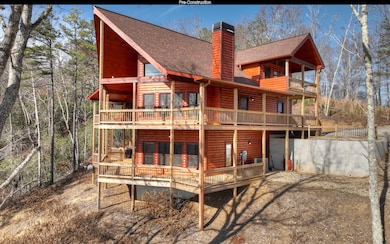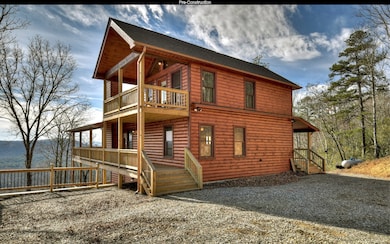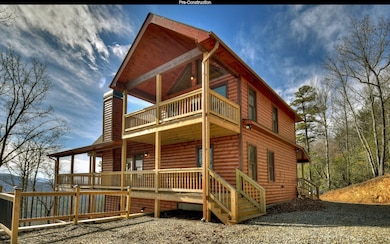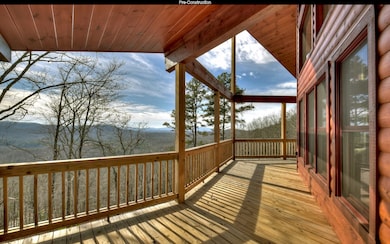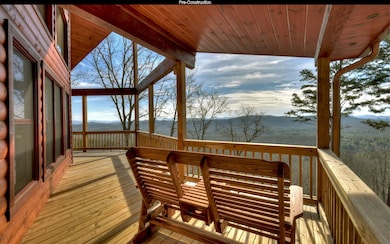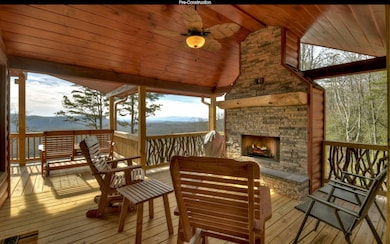545 Mull Lane Extension Morganton, GA 30560
Ivylog NeighborhoodEstimated payment $5,958/month
Highlights
- New Construction
- Mountain View
- Deck
- 2 Acre Lot
- Chalet
- Cathedral Ceiling
About This Home
Pre-Construction... Experience mountain living at its finest in this stunning Prow Front cabin home with a coveted southwest exposure, offering breathtaking panoramic views that stretch for miles. Conveniently situated between the charming towns of Blue Ridge and Blairsville, Georgia, this property provides easy access via a paved road and ample parking for your convenience. Discover the allure of lakeside living, as Lake Nottley and Lake Blue Ridge are just a stone's throw away, promising endless recreational opportunities. This meticulously planned 3-bedroom, 3-bathroom home boasts a large great room flooded with natural light from a captivating wall of windows, creating a warm and inviting atmosphere. Embrace the outdoors with multiple covered porches and an exterior fireplace, perfect for al fresco living and entertaining against the backdrop of the picturesque surroundings. The rustic wood interior finishes add character and charm to every corner of this cabin retreat.The heart of this home lies in its beautiful kitchen featuring top-quality cabinets and appliances, providing a perfect blend of style and functionality. Spacious rooms have been thoughtfully designed to accommodate your furniture seamlessly, ensuring a comfortable and harmonious living experience. Indulge in luxury with tile showers, and with the opportunity to pick your finishes, you have the chance to personalize your dream home to your exact specifications. The foundation, well, septic, and power
Listing Agent
Nathan Fitts & Team Brokerage Email: 7066323000, nathan@nathanfitts.com License #359502 Listed on: 01/16/2024

Home Details
Home Type
- Single Family
Year Built
- Built in 2024 | New Construction
Lot Details
- 2 Acre Lot
- Lot Has A Rolling Slope
Home Design
- Chalet
- Frame Construction
- Shingle Roof
- Wood Siding
Interior Spaces
- 2,688 Sq Ft Home
- 3-Story Property
- Cathedral Ceiling
- 3 Fireplaces
- Mountain Views
- Finished Basement
- Laundry in Basement
Kitchen
- Range
- Microwave
- Dishwasher
Flooring
- Wood
- Concrete
- Tile
Bedrooms and Bathrooms
- 3 Bedrooms
- Primary Bedroom Upstairs
- 3 Full Bathrooms
Parking
- Driveway
- Open Parking
Outdoor Features
- Deck
Utilities
- Central Air
- Heating System Uses Natural Gas
- Well
- Septic Tank
Community Details
- No Home Owners Association
- Lincoln Subdivision
Listing and Financial Details
- Assessor Parcel Number 002020G
Map
Home Values in the Area
Average Home Value in this Area
Property History
| Date | Event | Price | List to Sale | Price per Sq Ft |
|---|---|---|---|---|
| 10/09/2025 10/09/25 | For Sale | $950,000 | 0.0% | $353 / Sq Ft |
| 08/03/2025 08/03/25 | Off Market | $950,000 | -- | -- |
| 05/27/2025 05/27/25 | Price Changed | $950,000 | -13.6% | $353 / Sq Ft |
| 05/26/2025 05/26/25 | For Sale | $1,100,000 | 0.0% | $409 / Sq Ft |
| 05/20/2024 05/20/24 | Off Market | $1,100,000 | -- | -- |
| 01/16/2024 01/16/24 | For Sale | $1,100,000 | -- | $409 / Sq Ft |
Source: Northeast Georgia Board of REALTORS®
MLS Number: 331119
- Lot 8 Ada Ridge Rd
- Lot 7 Ada Ridge Rd
- 976 Mull Valley Rd
- Lot 22 Mull Lane Cir
- 450 Mull Valley Rd
- 0 Dusty Danno Trail Unit 418679
- 0 Dusty Danno Trail Unit 7646881
- 0 Dusty Danno Trail Unit 25,27 10601098
- 802 Mull Valley Rd
- 1016 Mull Rd
- 110 Green Valley Trail
- 26 Red Tail Ln
- 33 & 34 Fannin Overlook
- 232 Red Tail Ln
- 237 Ralston Gap
- LT 47 Ralston Gap
- 86 Valley Lake Dr
- 786 Cook Henry Rd Unit 7
- 786 Cook Henry Rd
- Lot 3 Meadow View Dr Unit 3
- 12293 Old Highway 76
- 66 Evening Shadows Rd Unit ID1269722P
- 120 Hummingbird Way Unit ID1282660P
- 376 Crestview Dr
- 35 Mountain Meadows Cir
- LT 62 Waterside Blue Ridge
- 174 Lost Valley Ln
- 451 Cobb Mountain Rd
- 69 Plantation S
- 82 Fountain Oaks Dr
- 121 Redbird Dr
- 101 Hothouse Dr
- 3739 Pat Colwell Rd
- 182 Majestic Ln
- 586 Sun Valley Dr
- 3890 Mineral Bluff Hwy
- 4050 Henson Rd Unit ID1302844P
- 1519 Tipton Springs Rd
- 78 Bluebird Ln
- 2680 River Rd
