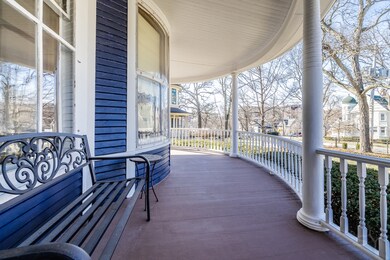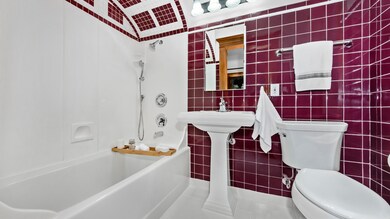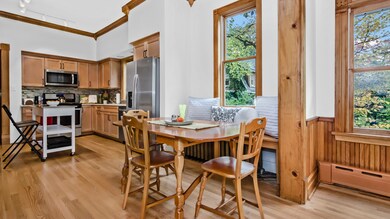
545 N Park Blvd Glen Ellyn, IL 60137
Highlights
- Community Lake
- 5-minute walk to Glen Ellyn Station
- Property is near a park
- Forest Glen Elementary School Rated A-
- Fireplace in Primary Bedroom
- Vaulted Ceiling
About This Home
As of April 2024Welcome to 545 N Park Blvd, a beautifully crafted residence nestled in the heart of Glen Ellyn. This charming home exudes timeless elegance, and offers a perfect blend of modern comfort and classic appeal. Step inside to discover a thoughtfully designed interior that seamlessly combines functionality with style. The spacious living areas are bathed in natural light, creating a warm and inviting ambiance throughout the home. The well-appointed kitchen features modern appliances, ample storage, and a convenient layout for both everyday living and entertaining. The home has finished, vaulted ceilings in the air-conditioned attic, and an upstairs laundry. Five bedrooms (one ensuite) upstairs are generously sized with ample closet space. Second primary ensuite bedroom on the first floor. Full-height 7ft ceilings in the basement. Fenced yard on an oversized lot. Attached 2-car garage with outdoor parking for six. Walk to train, shopping, dining and entertainment options, schools and Lake Ellyn, making everyday living a breeze. Experience the charm of Glen Ellyn living in this meticulously maintained and stylish residence.
Last Agent to Sell the Property
Compass License #471018609 Listed on: 02/01/2024

Home Details
Home Type
- Single Family
Est. Annual Taxes
- $17,337
Year Built
- Built in 1891
Lot Details
- 0.3 Acre Lot
- Lot Dimensions are 88 x 150
- Fenced Yard
- Paved or Partially Paved Lot
Parking
- 2 Car Attached Garage
- 6 Open Parking Spaces
- Garage Transmitter
- Garage Door Opener
- Driveway
- Off-Street Parking
- Parking Included in Price
Home Design
- Queen Anne Architecture
- Block Foundation
- Frame Construction
- Asphalt Roof
Interior Spaces
- 4,573 Sq Ft Home
- 2-Story Property
- Vaulted Ceiling
- Entrance Foyer
- Great Room
- Living Room with Fireplace
- 2 Fireplaces
- Formal Dining Room
- Wood Flooring
- Gas Dryer Hookup
Kitchen
- Range<<rangeHoodToken>>
- <<microwave>>
- Dishwasher
- Disposal
Bedrooms and Bathrooms
- 6 Bedrooms
- 6 Potential Bedrooms
- Main Floor Bedroom
- Fireplace in Primary Bedroom
- In-Law or Guest Suite
- Bathroom on Main Level
Unfinished Basement
- Basement Fills Entire Space Under The House
- Exterior Basement Entry
Outdoor Features
- Balcony
- Gazebo
- Porch
Location
- Property is near a park
Schools
- Forest Glen Elementary School
- Hadley Junior High School
- Glenbard West High School
Utilities
- Central Air
- SpacePak Central Air
- Radiator
- Heating System Uses Steam
- 200+ Amp Service
- Lake Michigan Water
Community Details
- Community Lake
Listing and Financial Details
- Homeowner Tax Exemptions
Ownership History
Purchase Details
Home Financials for this Owner
Home Financials are based on the most recent Mortgage that was taken out on this home.Purchase Details
Home Financials for this Owner
Home Financials are based on the most recent Mortgage that was taken out on this home.Similar Homes in Glen Ellyn, IL
Home Values in the Area
Average Home Value in this Area
Purchase History
| Date | Type | Sale Price | Title Company |
|---|---|---|---|
| Warranty Deed | $931,000 | Chicago Title | |
| Warranty Deed | $640,000 | Citywide Title |
Mortgage History
| Date | Status | Loan Amount | Loan Type |
|---|---|---|---|
| Open | $744,734 | New Conventional | |
| Previous Owner | $512,000 | New Conventional | |
| Previous Owner | $250,000 | Credit Line Revolving | |
| Previous Owner | $482,500 | Unknown | |
| Previous Owner | $100,000 | Credit Line Revolving | |
| Previous Owner | $362,900 | Unknown | |
| Previous Owner | $350,000 | Unknown | |
| Previous Owner | $50,000 | Credit Line Revolving | |
| Previous Owner | $50,000 | Credit Line Revolving | |
| Previous Owner | $240,000 | Unknown | |
| Previous Owner | $100,000 | Credit Line Revolving | |
| Previous Owner | $135,000 | Unknown |
Property History
| Date | Event | Price | Change | Sq Ft Price |
|---|---|---|---|---|
| 04/12/2024 04/12/24 | Sold | $930,918 | +0.6% | $204 / Sq Ft |
| 02/08/2024 02/08/24 | Pending | -- | -- | -- |
| 02/01/2024 02/01/24 | For Sale | $925,000 | +44.5% | $202 / Sq Ft |
| 12/06/2021 12/06/21 | Sold | $640,000 | -1.5% | $140 / Sq Ft |
| 09/01/2021 09/01/21 | Pending | -- | -- | -- |
| 06/29/2021 06/29/21 | For Sale | $650,000 | -- | $142 / Sq Ft |
Tax History Compared to Growth
Tax History
| Year | Tax Paid | Tax Assessment Tax Assessment Total Assessment is a certain percentage of the fair market value that is determined by local assessors to be the total taxable value of land and additions on the property. | Land | Improvement |
|---|---|---|---|---|
| 2023 | $20,377 | $281,700 | $64,000 | $217,700 |
| 2022 | $18,404 | $251,800 | $60,490 | $191,310 |
| 2021 | $17,337 | $245,820 | $59,050 | $186,770 |
| 2020 | $18,819 | $268,530 | $58,500 | $210,030 |
| 2019 | $18,398 | $261,450 | $56,960 | $204,490 |
| 2018 | $19,494 | $274,250 | $76,010 | $198,240 |
| 2017 | $19,203 | $264,140 | $73,210 | $190,930 |
| 2016 | $19,459 | $253,590 | $70,290 | $183,300 |
| 2015 | $19,412 | $241,930 | $67,060 | $174,870 |
| 2014 | $22,132 | $264,750 | $27,420 | $237,330 |
| 2013 | $21,546 | $265,540 | $27,500 | $238,040 |
Agents Affiliated with this Home
-
Loria Hamilton-Field

Seller's Agent in 2024
Loria Hamilton-Field
Compass
(708) 704-7585
1 in this area
46 Total Sales
-
Cathy Bier

Buyer's Agent in 2024
Cathy Bier
Coldwell Banker Realty
(708) 567-2032
6 in this area
539 Total Sales
-
William Anderson

Seller's Agent in 2021
William Anderson
Berkshire Hathaway HomeServices Chicago
(630) 746-5730
46 in this area
160 Total Sales
-
Jeniffer Harper

Seller Co-Listing Agent in 2021
Jeniffer Harper
Berkshire Hathaway HomeServices Chicago
(312) 437-8748
7 in this area
17 Total Sales
-
Cathy Callen

Buyer's Agent in 2021
Cathy Callen
Coldwell Banker Realty
(708) 214-5516
2 in this area
33 Total Sales
Map
Source: Midwest Real Estate Data (MRED)
MLS Number: 11969157
APN: 05-11-309-012
- 501 Forest Ave Unit 305
- 570 Crescent Blvd Unit 307
- 519 N Main St Unit 4BN
- 571 N Main St
- 445 N Park Blvd Unit 3D
- 445 N Park Blvd Unit 4B
- 619 Euclid Ave
- 481 Duane Terrace Unit B2
- 506 Taylor Ave Unit A
- 389 Forest Ave
- 451 Duane St
- 512 Western Ave
- 664 Western Ave
- 310 Forest Ave
- 504 Newton Ave
- 710 Western Ave
- 438 Hill Ave
- 299 Cottage Ave
- 625 Midway Park
- 553 N Kenilworth Ave






