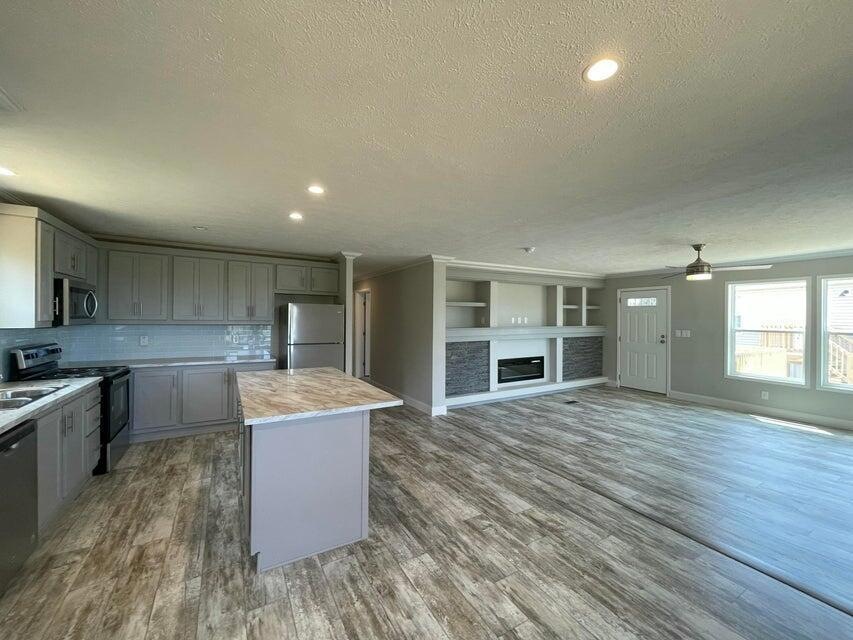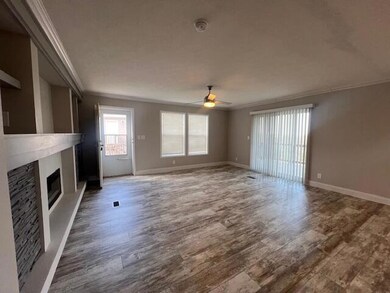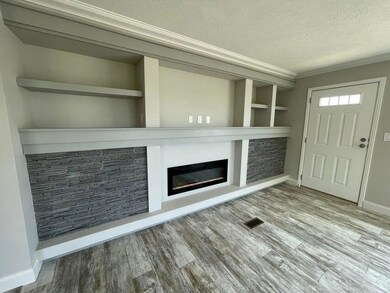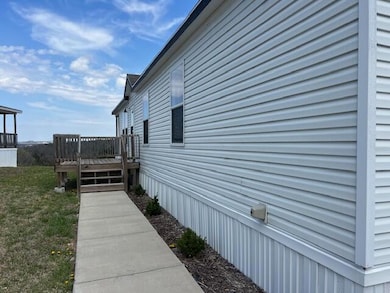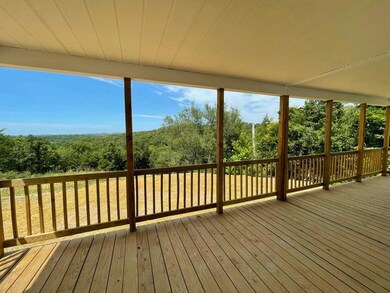
$189,000
- 4 Beds
- 3 Baths
- 1,818 Sq Ft
- 140 Kelli Cir
- Hollister, MO
This beautifully updated 2000-built double-wide home boasts 1818 square feet of comfortable living space, situated at the end of a quiet cul-de-sac. Perfect for families or those seeking accessibility with a wheelchair ramp, this home offers: - Four spacious bedrooms: Plenty of room for the whole family, kids, or guests. - Three bathrooms: Including a stunning bathroom with a freestanding
Cory Roebuck Roebuck Real Estate
