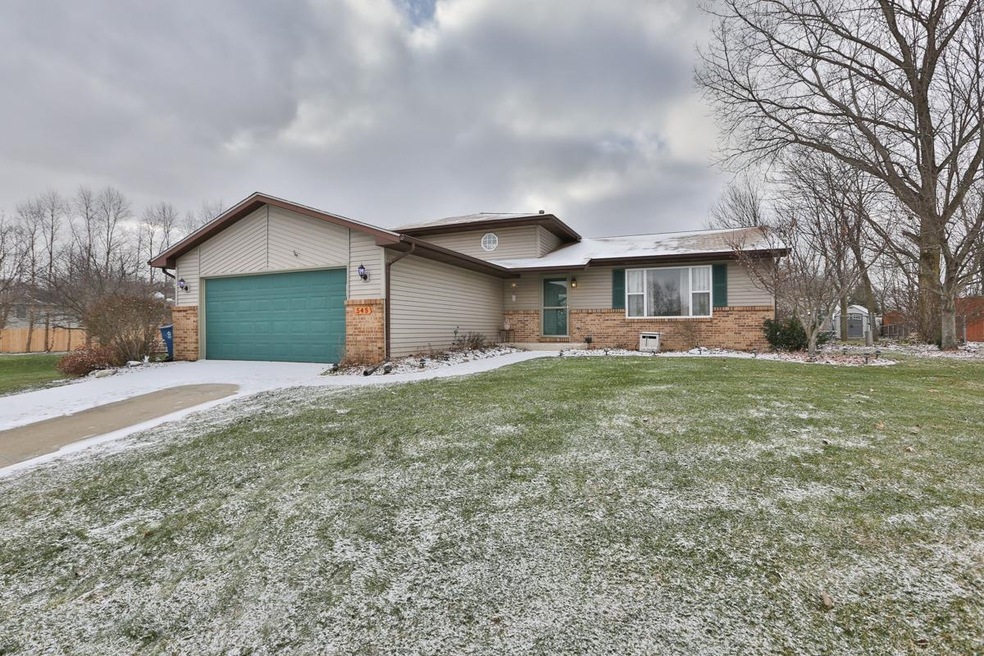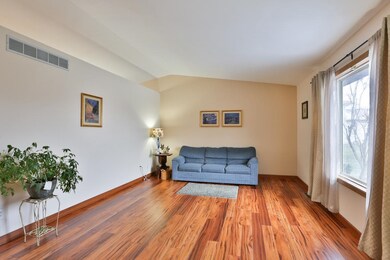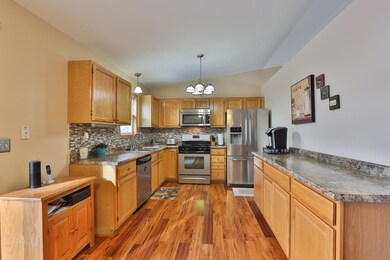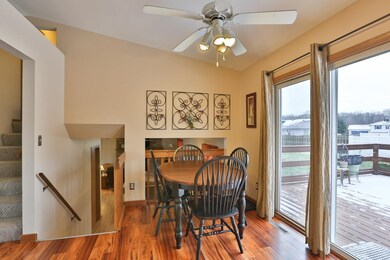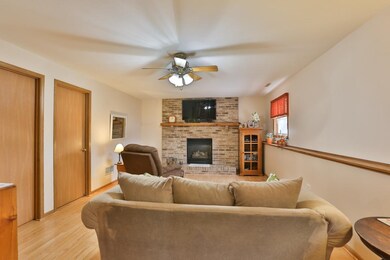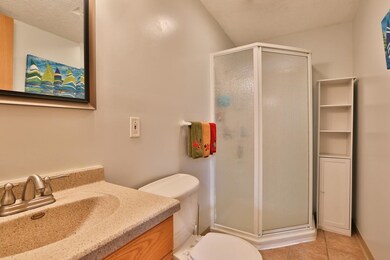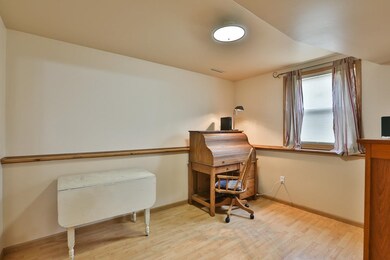
545 Redbud Ln Lowell, IN 46356
Cedar Creek NeighborhoodEstimated Value: $304,377 - $335,000
Highlights
- Deck
- Cathedral Ceiling
- Country Kitchen
- Recreation Room with Fireplace
- Den
- 2.5 Car Attached Garage
About This Home
As of April 2017REDUCED $5000! MUST SEE! IMMACULATE 3 possible 4 bedroom, 2 bath, Tri-level new to the market and expected to SELL FAST! Located in Timber Springs Subdivision, home offers a large master bedroom w/2 closets, roomy living room and a country kitchen with stainless steel appliances. The Rec Room has a gas fireplace with a mounted big screen tv that seller said can stay! Lower level office can also be a 4th bedroom. Outside you will find a HUGE 23 x 16 ft, freshly painted deck perfect for entertaining, 2 sheds, fire pit and an oversized fenced in back yard! Home rests on a .3 acre lot which is landscaped with multiple perennials for easy care. Home is in the cul de sac, so no through traffic! Newer roof and Gutter Guards are an added bonus. Washer & Dryer stay, too. Freshly painted and carpets cleaned, nothing to do but move in. Call soon to schedule a showing to see your new home!
Last Agent to Sell the Property
McColly Real Estate License #RB14029096 Listed on: 01/03/2017

Home Details
Home Type
- Single Family
Est. Annual Taxes
- $1,967
Year Built
- Built in 1999
Lot Details
- 0.3 Acre Lot
- Lot Dimensions are 84 x 155
- Fenced
Parking
- 2.5 Car Attached Garage
- Garage Door Opener
Home Design
- Tri-Level Property
- Brick Exterior Construction
- Vinyl Siding
Interior Spaces
- 1,850 Sq Ft Home
- Cathedral Ceiling
- Living Room
- Den
- Recreation Room with Fireplace
- Fireplace in Basement
Kitchen
- Country Kitchen
- Portable Gas Range
- Microwave
- Dishwasher
- Disposal
Bedrooms and Bathrooms
- 3 Bedrooms
Laundry
- Dryer
- Washer
Outdoor Features
- Deck
- Outdoor Storage
- Storage Shed
Utilities
- Cooling Available
- Forced Air Heating System
- Heating System Uses Natural Gas
Community Details
- Timbersprings Add #3 Subdivision
- Net Lease
Listing and Financial Details
- Assessor Parcel Number 451923177002000008
Ownership History
Purchase Details
Home Financials for this Owner
Home Financials are based on the most recent Mortgage that was taken out on this home.Purchase Details
Home Financials for this Owner
Home Financials are based on the most recent Mortgage that was taken out on this home.Similar Homes in Lowell, IN
Home Values in the Area
Average Home Value in this Area
Purchase History
| Date | Buyer | Sale Price | Title Company |
|---|---|---|---|
| Deboer David M | -- | Chicago Title Insurance Co | |
| Hopkins Robert L | -- | Community Title Company |
Mortgage History
| Date | Status | Borrower | Loan Amount |
|---|---|---|---|
| Open | Deboer David M | $189,000 | |
| Closed | Deboer David M | $173,700 | |
| Previous Owner | Hopkins Robert L | $156,508 | |
| Previous Owner | Hopkins Robert L | $171,000 |
Property History
| Date | Event | Price | Change | Sq Ft Price |
|---|---|---|---|---|
| 04/10/2017 04/10/17 | Sold | $193,000 | 0.0% | $104 / Sq Ft |
| 04/10/2017 04/10/17 | Pending | -- | -- | -- |
| 01/03/2017 01/03/17 | For Sale | $193,000 | -- | $104 / Sq Ft |
Tax History Compared to Growth
Tax History
| Year | Tax Paid | Tax Assessment Tax Assessment Total Assessment is a certain percentage of the fair market value that is determined by local assessors to be the total taxable value of land and additions on the property. | Land | Improvement |
|---|---|---|---|---|
| 2024 | $6,813 | $257,000 | $51,400 | $205,600 |
| 2023 | $2,551 | $257,000 | $51,400 | $205,600 |
| 2022 | $2,551 | $255,100 | $51,400 | $203,700 |
| 2021 | $2,220 | $222,000 | $34,700 | $187,300 |
| 2020 | $2,163 | $216,300 | $34,700 | $181,600 |
| 2019 | $2,095 | $201,100 | $34,700 | $166,400 |
| 2018 | $2,246 | $194,900 | $34,700 | $160,200 |
| 2017 | $2,193 | $181,500 | $34,700 | $146,800 |
| 2016 | $1,941 | $175,600 | $34,700 | $140,900 |
| 2014 | $1,879 | $171,400 | $34,700 | $136,700 |
| 2013 | $1,879 | $165,800 | $34,700 | $131,100 |
Agents Affiliated with this Home
-
Laura Nylen
L
Seller's Agent in 2017
Laura Nylen
McColly Real Estate
(219) 712-2469
8 in this area
39 Total Sales
-
Michelle Hurckes

Seller Co-Listing Agent in 2017
Michelle Hurckes
Century 21 Circle
(708) 983-8315
8 in this area
59 Total Sales
-
Lynn Palmer

Buyer's Agent in 2017
Lynn Palmer
McColly Real Estate
(219) 746-0284
81 in this area
197 Total Sales
Map
Source: Northwest Indiana Association of REALTORS®
MLS Number: GNR406559
APN: 45-19-23-177-002.000-008
- 17433-Approx Grant St
- 17401 Patriot Place
- 328 Castle St
- 420 E Main St
- 470 Cheyenne Dr
- 427 E Commercial Ave
- 241R Washington St
- 7003 W Appr 173rd Place
- 115 N Nichols St
- 288 W Commercial Ave
- 101 N Nichols St
- 5071 Stephen Ln
- 5089 Stephen Ln
- 5088 Stephen Ln
- 5057 Stephen Ln
- 4944 Stephen Ln
- 5012 Stephen Ln
- 5056 Stephen Ln
- 5062 Stephen Ln
- 17498-17500 Susan Ln
- 545 Redbud Ln
- 551 Redbud Ln
- 203 Timber Springs Rd
- 203 Timber Rd
- 530 Timber Lake Dr
- 534 Timber Lake Dr
- 535 Redbud Ln
- 520 Timber Lake Dr
- 548 Timber Lake Dr
- 207 Timber Springs Rd
- 498 Timber Lake Dr
- 548 Redbud Ln
- 542 Redbud Ln
- 554 Redbud Ln
- 211 Timber Springs Rd
- 211 Timber Rd
- 490 Timber Lake Dr
- 607 Redbud Ln
- 560 Redbud Ln
- 204 Timber Springs Rd
