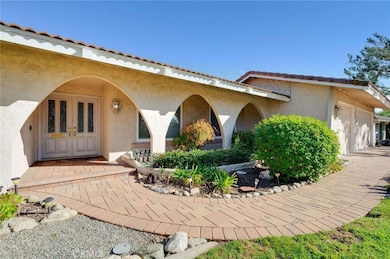545 Redlands Ave Claremont, CA 91711
North Claremont NeighborhoodEstimated payment $6,532/month
Highlights
- Spa
- Primary Bedroom Suite
- View of Hills
- Condit Elementary School Rated A
- Updated Kitchen
- 4-minute walk to Higginbotham Park
About This Home
Welcome to 545 Redlands Avenue, a beautifully updated single-story residence nestled in one of North Claremont’s most desirable neighborhoods. This sought-after Garnet floor plan offers approximately 2,614 square feet of well-designed living space (per public records) on a generous lot.
Built in 1967 and thoughtfully modernized, this home features four spacious bedrooms and 2.5 baths. A formal step-down living room sets the stage for elegant gatherings, while the large open dining room provides the perfect setting for any occasion. The completely remodeled kitchen showcases custom cabinetry, striking granite countertops, stainless steel appliances, a skylight, and a cozy breakfast nook with bay window. The adjoining open family room offers warmth and comfort with its inviting fireplace, built-in cabinets, and a wet bar with beverage refrigerator. The primary suite features a remodeled bath with dual sinks and a walk-in closet with built-in organizers. Additional highlights include updated dual-pane windows, plantation shutters, refinished ceilings, and a convenient indoor laundry room.
Enjoy the California lifestyle in the beautifully landscaped backyard, complete with a covered patio, BBQ island, and raised spa—all surrounded by mature landscaping and block wall fencing for privacy. A tile roof, three-car attached garage, and a concrete paver driveway complete this exceptional property.
Located within the sought-after Condit Elementary School boundary and close to community parks and scenic walking trails, this is North Claremont living at its finest.
Listing Agent
Realty One Group West Brokerage Phone: 949 429-9209 License #01193758 Listed on: 08/25/2025

Open House Schedule
-
Sunday, November 16, 202512:00 to 3:00 pm11/16/2025 12:00:00 PM +00:0011/16/2025 3:00:00 PM +00:00Add to Calendar
Home Details
Home Type
- Single Family
Est. Annual Taxes
- $2,484
Year Built
- Built in 1967 | Remodeled
Lot Details
- 10,099 Sq Ft Lot
- Block Wall Fence
- Landscaped
- Sprinkler System
- Private Yard
- Lawn
- Back and Front Yard
- Property is zoned CLRS13000*
Parking
- 3 Car Direct Access Garage
- Parking Available
- Driveway
Home Design
- Entry on the 1st floor
- Tile Roof
Interior Spaces
- 2,614 Sq Ft Home
- 1-Story Property
- Wet Bar
- Built-In Features
- Ceiling Fan
- Recessed Lighting
- Double Pane Windows
- Plantation Shutters
- Blinds
- Double Door Entry
- Family Room with Fireplace
- Living Room
- Dining Room
- Views of Hills
- Laundry Room
Kitchen
- Updated Kitchen
- Breakfast Area or Nook
- Gas Range
- Range Hood
- Dishwasher
- Granite Countertops
- Disposal
Flooring
- Carpet
- Tile
Bedrooms and Bathrooms
- 4 Main Level Bedrooms
- Primary Bedroom Suite
- Walk-In Closet
- Remodeled Bathroom
- Granite Bathroom Countertops
- Dual Sinks
- Bathtub
- Walk-in Shower
Outdoor Features
- Spa
- Covered Patio or Porch
- Exterior Lighting
Location
- Property is near a park
Schools
- Condit Elementary School
- El Roble Middle School
- Claremont High School
Utilities
- Forced Air Heating and Cooling System
- Natural Gas Connected
Community Details
- No Home Owners Association
Listing and Financial Details
- Tax Lot 2
- Tax Tract Number 27478
- Assessor Parcel Number 8670012002
- $976 per year additional tax assessments
Map
Home Values in the Area
Average Home Value in this Area
Tax History
| Year | Tax Paid | Tax Assessment Tax Assessment Total Assessment is a certain percentage of the fair market value that is determined by local assessors to be the total taxable value of land and additions on the property. | Land | Improvement |
|---|---|---|---|---|
| 2025 | $2,484 | $141,751 | $24,241 | $117,510 |
| 2024 | $2,484 | $138,972 | $23,766 | $115,206 |
| 2023 | $2,435 | $136,248 | $23,300 | $112,948 |
| 2022 | $2,388 | $133,578 | $22,844 | $110,734 |
| 2021 | $2,326 | $130,960 | $22,397 | $108,563 |
| 2019 | $2,237 | $127,078 | $21,734 | $105,344 |
| 2018 | $2,073 | $124,587 | $21,308 | $103,279 |
| 2016 | $1,921 | $119,751 | $20,482 | $99,269 |
| 2015 | $1,895 | $117,953 | $20,175 | $97,778 |
| 2014 | $1,892 | $115,643 | $19,780 | $95,863 |
Property History
| Date | Event | Price | List to Sale | Price per Sq Ft |
|---|---|---|---|---|
| 11/10/2025 11/10/25 | For Sale | $1,200,000 | 0.0% | $459 / Sq Ft |
| 08/24/2025 08/24/25 | Off Market | $1,200,000 | -- | -- |
Purchase History
| Date | Type | Sale Price | Title Company |
|---|---|---|---|
| Interfamily Deed Transfer | -- | None Available |
Source: California Regional Multiple Listing Service (CRMLS)
MLS Number: OC25177168
APN: 8670-012-002
- 284 Lamar Dr
- 214 Lamar Dr
- 2051 Liberty Way
- 656 Huron Place
- 2364 W Silver Tree Rd
- 753 Huron Place
- 0 Vl-8675022001 Unit HD25033094
- 0 0 Unit CV25018662
- 107 Evergreen Ln
- 335 - 337 Harvard Ave
- 121 Evergreen Ln
- 246 Wagner Dr
- 207 E Blue Mountain Way
- 2305 Bonnie Brae Ave
- 2123 Bonnie Brae Ave
- 872 Knox Place
- 108 Limestone Rd
- 2637 N Mountain Ave
- 1074 Newberry Ln
- 212 Independence Dr
- 124 Sequoia Ct
- 650 Huron Place
- 751 Huron Place
- 202 Armstrong Dr
- 1150 Newberry Ln
- 874 W Highpoint Dr
- 882 W Highpoint Dr
- 1420 Oxford Ave
- 3643 N Mills Ave
- 1418 Niagara Ave
- 4176 New Hampshire Ave
- 1713 Cedar Tree Place
- 310 E Foothill Blvd
- 3082 Carrizo Dr
- 751 Baylor Ave
- 761 Baylor Ave
- 767 Baylor Ave
- 150 W Foothill Blvd
- 3109 Abbott St Unit 3
- 150 Drake St






