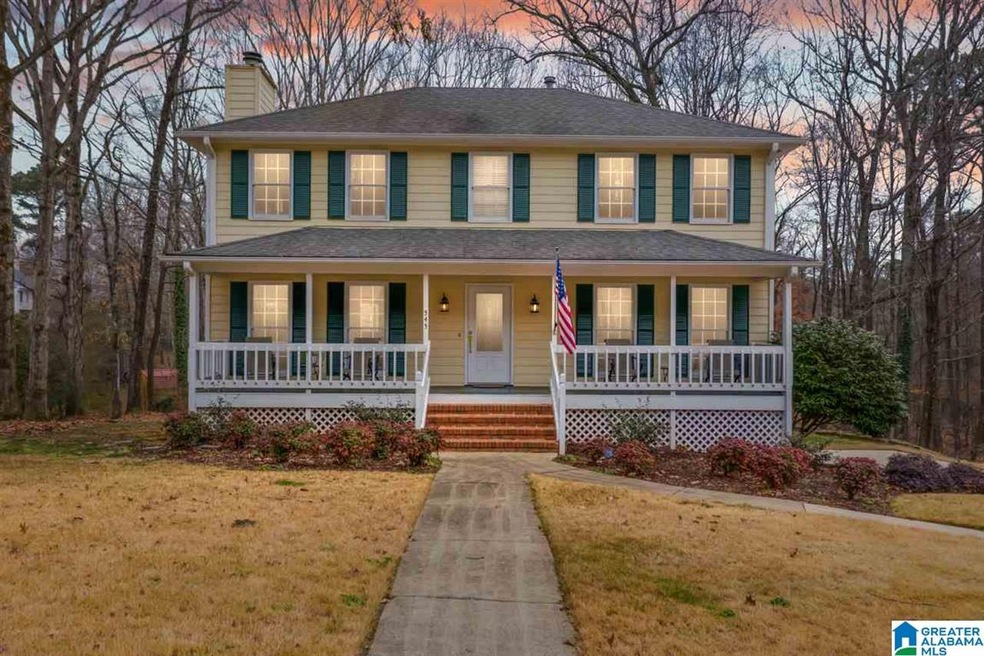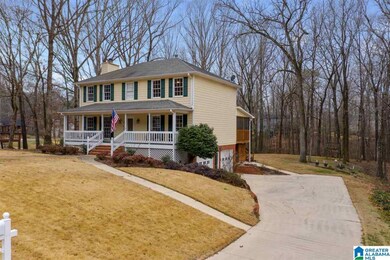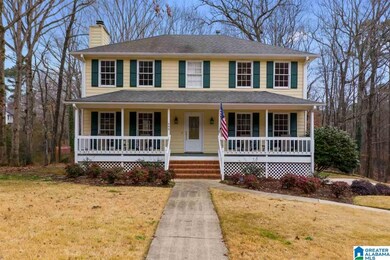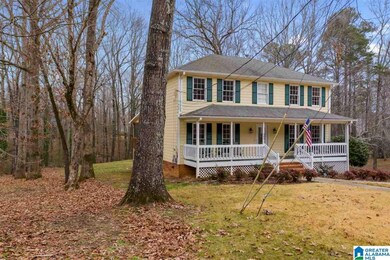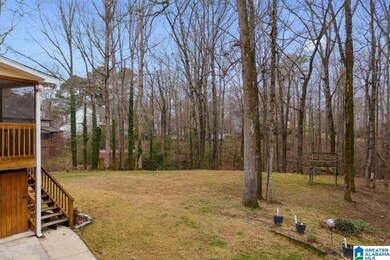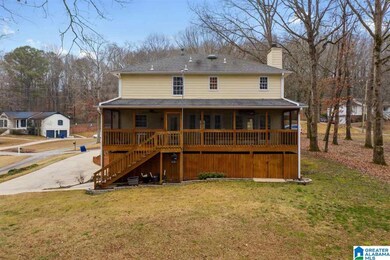
545 Russet Bend Dr Hoover, AL 35244
Highlights
- 0.75 Acre Lot
- Covered Deck
- Attic
- South Shades Crest Elementary School Rated A
- Wood Flooring
- Great Room
About This Home
As of February 2021You could be sitting in front of the fire on this cold winter night while you watch the National Championship game after cooking a yummy dinner in your large, beautifully appointed kitchen. Your great room is spacious enough for all your guests & the powder room is so convenient, just a few steps away. Whew! It's a good thing your Master bedroom is upstairs because you just didn't have time to make the bed or hang up clothes & thankfully, the kids will sleep soundly upstairs, away from the adults going crazy during the game. As you think about how blessed you are to have a beautiful home, good friends, SEC football on the TV & an upstairs that doesn't have to be perfect when you entertain, you think about how much fun it will be to have this crowd over at the beginning of next season watching games on your big screened porch while hearing kids laugh as they play in your large, flat backyard. You think, why not invite some of our great neighbors, too? They would be a great addition!
Home Details
Home Type
- Single Family
Est. Annual Taxes
- $1,690
Year Built
- Built in 1986
Lot Details
- 0.75 Acre Lot
- Sprinkler System
Parking
- 2 Car Garage
- Basement Garage
- Side Facing Garage
Interior Spaces
- 2-Story Property
- Crown Molding
- Wood Burning Fireplace
- Fireplace With Gas Starter
- Brick Fireplace
- Bay Window
- Great Room
- Breakfast Room
- Dining Room
- Den with Fireplace
- Play Room
- Attic
Kitchen
- Stove
- Built-In Microwave
- Dishwasher
- Stainless Steel Appliances
- Stone Countertops
Flooring
- Wood
- Carpet
- Tile
Bedrooms and Bathrooms
- 3 Bedrooms
- Primary Bedroom Upstairs
- Split Vanities
- Bathtub and Shower Combination in Primary Bathroom
Laundry
- Laundry Room
- Laundry on main level
- Washer and Electric Dryer Hookup
Basement
- Basement Fills Entire Space Under The House
- Natural lighting in basement
Outdoor Features
- Covered Deck
- Screened Deck
Schools
- South Shades Crest Elementary School
- Bumpus Middle School
- Hoover High School
Utilities
- Central Heating and Cooling System
- Heating System Uses Gas
- Gas Water Heater
- Septic Tank
Listing and Financial Details
- Visit Down Payment Resource Website
- Assessor Parcel Number 41-00-06-1-009.000
Ownership History
Purchase Details
Home Financials for this Owner
Home Financials are based on the most recent Mortgage that was taken out on this home.Purchase Details
Home Financials for this Owner
Home Financials are based on the most recent Mortgage that was taken out on this home.Similar Homes in the area
Home Values in the Area
Average Home Value in this Area
Purchase History
| Date | Type | Sale Price | Title Company |
|---|---|---|---|
| Warranty Deed | $305,000 | -- | |
| Warranty Deed | $214,900 | -- |
Mortgage History
| Date | Status | Loan Amount | Loan Type |
|---|---|---|---|
| Open | $289,546 | New Conventional | |
| Previous Owner | $207,212 | VA |
Property History
| Date | Event | Price | Change | Sq Ft Price |
|---|---|---|---|---|
| 02/23/2021 02/23/21 | Sold | $305,000 | +3.6% | $129 / Sq Ft |
| 01/14/2021 01/14/21 | For Sale | $294,500 | +37.0% | $124 / Sq Ft |
| 09/17/2015 09/17/15 | Sold | $214,900 | -2.3% | $108 / Sq Ft |
| 08/29/2015 08/29/15 | Pending | -- | -- | -- |
| 08/25/2015 08/25/15 | For Sale | $219,900 | -- | $111 / Sq Ft |
Tax History Compared to Growth
Tax History
| Year | Tax Paid | Tax Assessment Tax Assessment Total Assessment is a certain percentage of the fair market value that is determined by local assessors to be the total taxable value of land and additions on the property. | Land | Improvement |
|---|---|---|---|---|
| 2024 | $2,518 | $35,420 | -- | -- |
| 2022 | $2,190 | $30,890 | $8,000 | $22,890 |
| 2021 | $1,893 | $26,800 | $8,000 | $18,800 |
| 2020 | $1,699 | $23,990 | $8,000 | $15,990 |
| 2019 | $1,689 | $24,000 | $0 | $0 |
| 2018 | $1,522 | $21,700 | $0 | $0 |
| 2017 | $1,522 | $21,700 | $0 | $0 |
| 2016 | $1,522 | $21,700 | $0 | $0 |
| 2015 | $1,384 | $19,800 | $0 | $0 |
| 2014 | $1,416 | $19,520 | $0 | $0 |
| 2013 | $1,416 | $19,520 | $0 | $0 |
Agents Affiliated with this Home
-
Dawn Kirkland

Seller's Agent in 2021
Dawn Kirkland
RE/MAX
(205) 566-3296
7 in this area
83 Total Sales
-
Madelyn Roberts

Buyer's Agent in 2021
Madelyn Roberts
Keller Williams Realty Vestavia
(205) 616-1304
6 in this area
97 Total Sales
-
Crystal Russell

Seller's Agent in 2015
Crystal Russell
ARC Realty Pelham Branch
(205) 516-6422
39 Total Sales
-

Seller Co-Listing Agent in 2015
Sue Lowery
RE/MAX
-
P
Buyer's Agent in 2015
Pam Walker
LAH Sotheby's International Re
Map
Source: Greater Alabama MLS
MLS Number: 1273317
APN: 41-00-06-1-009-009.000
- 3996 S Shades Crest Rd Unit A
- 577 Russet Bend Dr
- 6216 Shades Pointe Ln
- 4069 S Shades Crest Rd
- 1954 Lakemont Dr
- 108 Southview Ln
- 108 Southview Dr
- 96 Southview Dr
- 4100 S Shades Crest Rd
- 1728 Southpointe Dr
- 140 Russet Hill Dr
- 508 Cove Hollow Cir
- 1641 Russet Crest Ln
- 2304 Russet Meadows Terrace
- 2019 Russet Meadows Ct
- 2056 Russet Woods Trail
- 2052 Russet Woods Trail
- 6113 Russet Meadows Cir
- 1812 Strawberry Ln
- 1776 Southpointe Dr Unit 35
