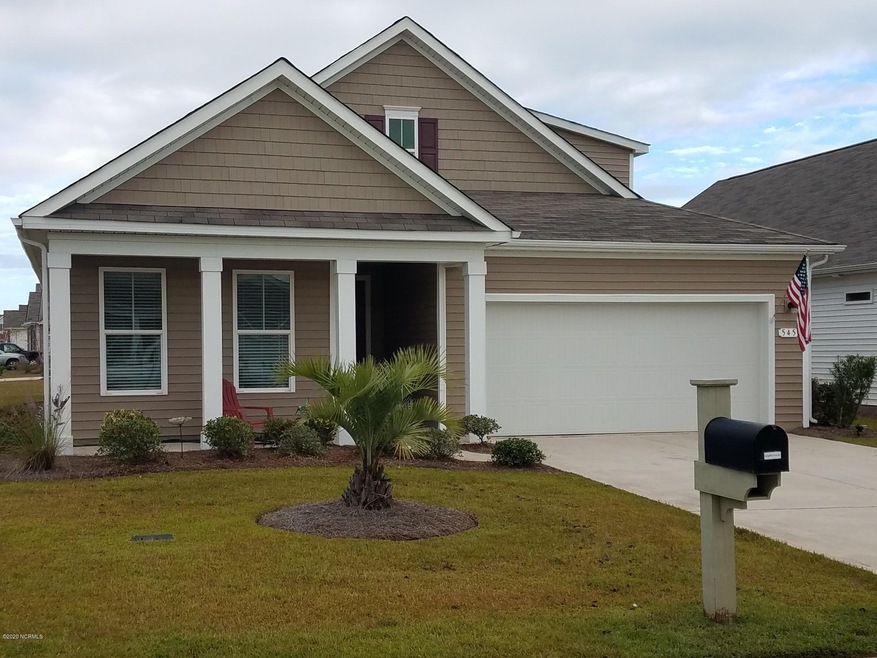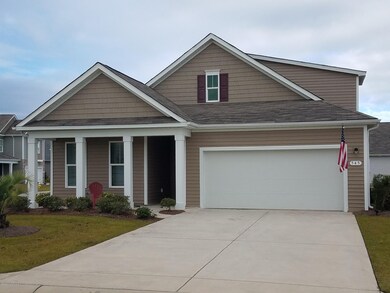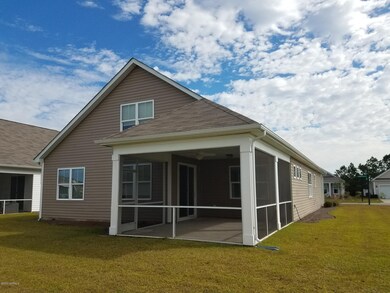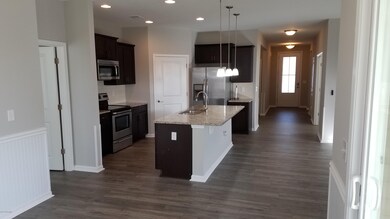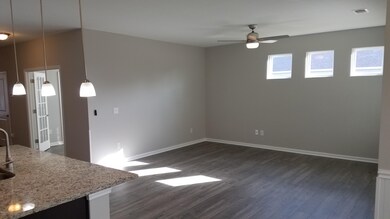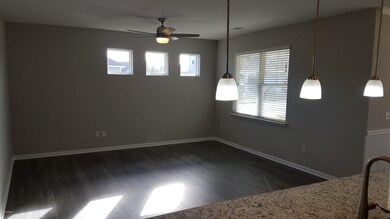
545 Slippery Rock Way Carolina Shores, NC 28467
Estimated Value: $382,938 - $438,000
Highlights
- Fitness Center
- Main Floor Primary Bedroom
- Bonus Room
- Clubhouse
- Attic
- Corner Lot
About This Home
As of January 2021This beautifully updated and spacious home offers 3 BRs, 3 full BAs, office, and bonus room, either of which are possible 4th BR. This move in ready home is boasting its recent makeover including full interior paint in trendy neutral colors, wainscoting and crown in the dining room, upgraded woodgrain laminate floors throughout the first floor, brand new carpet upstairs, ceiling fan/lights in all bedrooms, stained wooden staircase, and so much more. The kitchen features awesome under counter motion detection lighting, SS appliances with fridge, pantry, large center island with breakfast bar & pendant lighting, granite, subway tile backsplash, and is open to the living and dining rooms. The 21x15ft screened porch with fan/light provides a great outdoor place to entertain, relax after a long day, or just enjoy your morning coffee. Highly desired first floor master suite with dual vanity, glass door shower with seat, water closet, linen closet and large WIC, plus there's a home office/flex room with French doors, a second Bedroom, 2nd full bath, and laundry room to complete the 1st floor. Everyone will enjoy the upstairs Game/Bonus room with large closet, perfect for so many uses, there's also one more Bedroom and full size bath, and that very desirable walk-in attic storage area! Extend your enjoyment and easy living style with use of the many neighborhood amenities such as large swimming pool, fitness room, playground, walking trails, fire pit, ponds, attractive common area, plus the HOA fees include basic cable, high speed internet, lawn maintenance, and more. Excellent location with nearby beaches, numerous golf courses, short drive to Wilmington and Myrtle Beach, shopping and entertainment.
Home Details
Home Type
- Single Family
Est. Annual Taxes
- $2,245
Year Built
- Built in 2017
Lot Details
- 6,708 Sq Ft Lot
- Corner Lot
- Property is zoned PD
HOA Fees
- $269 Monthly HOA Fees
Home Design
- Slab Foundation
- Wood Frame Construction
- Shingle Roof
- Vinyl Siding
- Stick Built Home
Interior Spaces
- 2,388 Sq Ft Home
- 2-Story Property
- Ceiling Fan
- Thermal Windows
- Blinds
- Formal Dining Room
- Home Office
- Bonus Room
- Partially Finished Attic
- Fire and Smoke Detector
- Laundry Room
Kitchen
- Stove
- Built-In Microwave
- Dishwasher
- Disposal
Flooring
- Carpet
- Laminate
- Tile
Bedrooms and Bathrooms
- 3 Bedrooms
- Primary Bedroom on Main
- Walk-In Closet
- 3 Full Bathrooms
- Walk-in Shower
Parking
- 2 Car Attached Garage
- Driveway
- Off-Street Parking
Outdoor Features
- Covered patio or porch
Utilities
- Central Air
- Heat Pump System
- Cable TV Available
Listing and Financial Details
- Tax Lot 544
- Assessor Parcel Number 225lb028
Community Details
Overview
- The Farm Subdivision
- Maintained Community
Recreation
- Fitness Center
- Community Pool
- Trails
Additional Features
- Clubhouse
- Resident Manager or Management On Site
Ownership History
Purchase Details
Home Financials for this Owner
Home Financials are based on the most recent Mortgage that was taken out on this home.Purchase Details
Purchase Details
Similar Homes in the area
Home Values in the Area
Average Home Value in this Area
Purchase History
| Date | Buyer | Sale Price | Title Company |
|---|---|---|---|
| Babcock Brian Henry | $295,000 | None Available | |
| Brodzinski & Tew Llc | $185,000 | None Available | |
| Tkac Bonnie | $249,500 | None Available |
Mortgage History
| Date | Status | Borrower | Loan Amount |
|---|---|---|---|
| Open | Babcock Brian Henry | $236,000 |
Property History
| Date | Event | Price | Change | Sq Ft Price |
|---|---|---|---|---|
| 01/13/2021 01/13/21 | Sold | $295,000 | -3.1% | $124 / Sq Ft |
| 11/23/2020 11/23/20 | Pending | -- | -- | -- |
| 11/13/2020 11/13/20 | For Sale | $304,500 | -- | $128 / Sq Ft |
Tax History Compared to Growth
Tax History
| Year | Tax Paid | Tax Assessment Tax Assessment Total Assessment is a certain percentage of the fair market value that is determined by local assessors to be the total taxable value of land and additions on the property. | Land | Improvement |
|---|---|---|---|---|
| 2024 | $2,245 | $417,340 | $40,000 | $377,340 |
| 2023 | $2,098 | $417,340 | $40,000 | $377,340 |
| 2022 | $2,098 | $289,450 | $25,000 | $264,450 |
| 2021 | $2,098 | $289,450 | $25,000 | $264,450 |
| 2020 | $2,010 | $289,450 | $25,000 | $264,450 |
| 2019 | $2,010 | $27,370 | $25,000 | $2,370 |
| 2018 | $1,756 | $27,520 | $25,000 | $2,520 |
| 2017 | $35 | $25,000 | $25,000 | $0 |
Agents Affiliated with this Home
-
Tom Craigg
T
Seller's Agent in 2021
Tom Craigg
Coastal Properties
(910) 540-4653
1 in this area
17 Total Sales
-
Patty Paone

Buyer's Agent in 2021
Patty Paone
Coldwell Banker Sea Coast Advantage
(518) 281-3430
20 in this area
69 Total Sales
Map
Source: Hive MLS
MLS Number: 100245576
APN: 225LB028
- 561 Slippery Rock Way
- 1303 Sunny Slope Cir
- 1501 Fence Post Ln
- 504 Slippery Rock Way
- 1361 Sunny Slope Cir
- 610 Silos Way
- 484 Cornflower St
- 495 Slippery Rock Way
- 1504 Creek Ridge Ln
- 19 Cattle Run Ln
- 1381 Fence Post Ln
- 1261 Fence Post Ln
- 100 Cobblers Cir
- 109 Cobblers Cir
- 1289 Fence Post Ln
- 94 Field Planters Cir
- 252 Downing Glen Place
- 1329 Fence Post Ln
- 256 Downing Glen Place
- 458 Slippery Rock Way
- 545 Slippery Rock Way
- 545 Slippery Rock Way Unit Lot 544 Bristol C+
- 545 Slippery Rock Way Unit 544 Bristol C+
- 549 Slippery Rock Way
- 549 Slippery Rock Way Unit Lot 543 Dover B +
- 549 Slippery Rock Way Unit 543 Dover B +
- 553 Slippery Rock Way
- 553 Slippery Rock Way Unit Lot 542 Arlington C
- 553 Slippery Rock Way Unit 542 Arlington C
- 546 Slippery Rock Way Unit Lot 523 Arlington C
- 550 Slippery Rock Way
- 550 Slippery Rock Way Unit 550 Clifton D
- 550 Slippery Rock Way Unit Lot 524 Bristol D+
- 550 Slippery Rock Way Unit 524 Bristol D+
- 537 Slippery Rock Way
- 537 Slippery Rock Way Unit 545 Clifton D
- 537 Slippery Rock Way Unit Lot 545 Clifton D
- 1304 Sunny Slope Cir Unit 634 Eaton K
- 1304 Sunny Slope Cir Unit Lot 634 Eaton K
- 1304 Sunny Slope Cir
