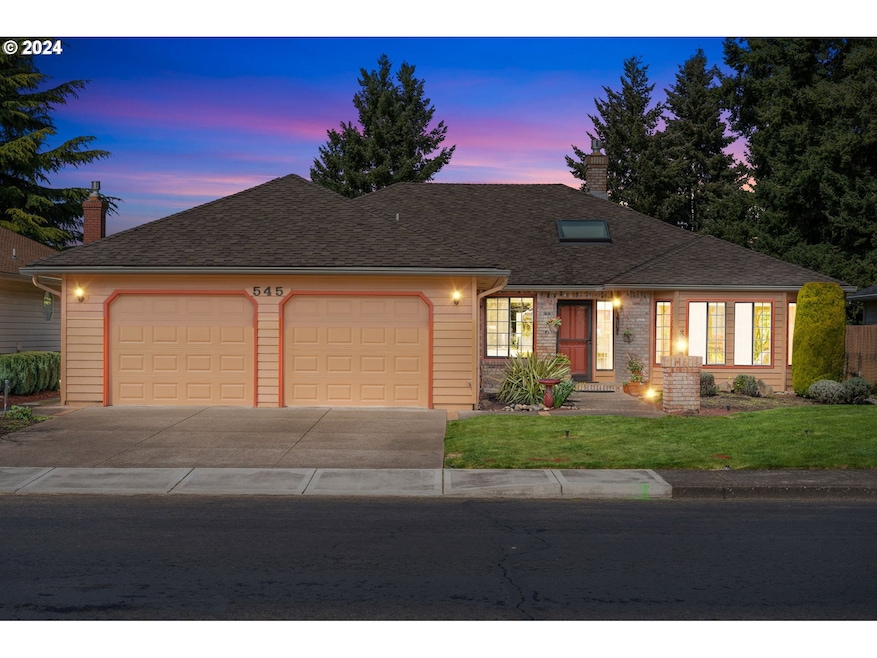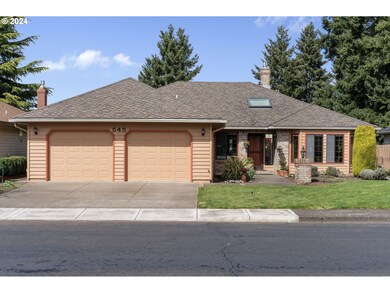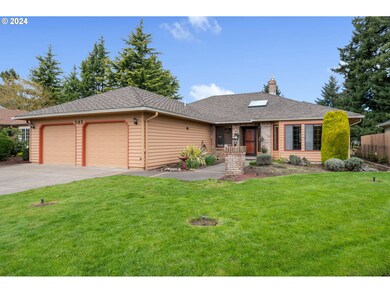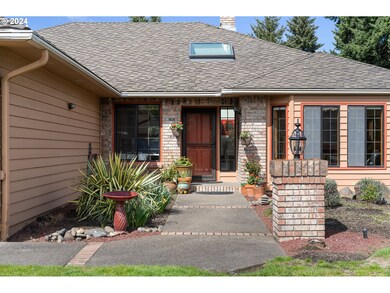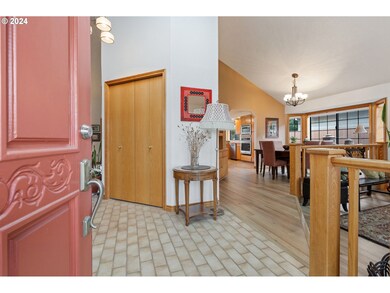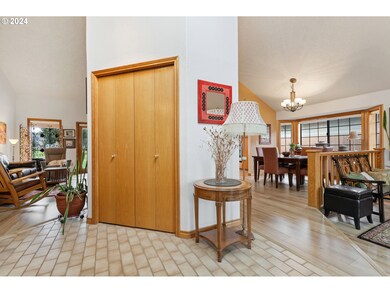
$505,000
- 2 Beds
- 2 Baths
- 1,684 Sq Ft
- 6348 Crenshaw Dr N
- Keizer, OR
Accepted Offer with Contingencies. This condominium in McNary Estates features an open floorplan w/ vaulted ceilings, fireplace and beautifully engineered bamboo hardwood floors throughout. Kitchen opens to cozy breakfast nook. Large primary suite includes updated bathrooms with quartz countertops and heated floors. Sit back and enjoy the secluded back yard and heated covered patio, while letting
Savannah Waters PARAMOUNT REAL ESTATE SERVICES
