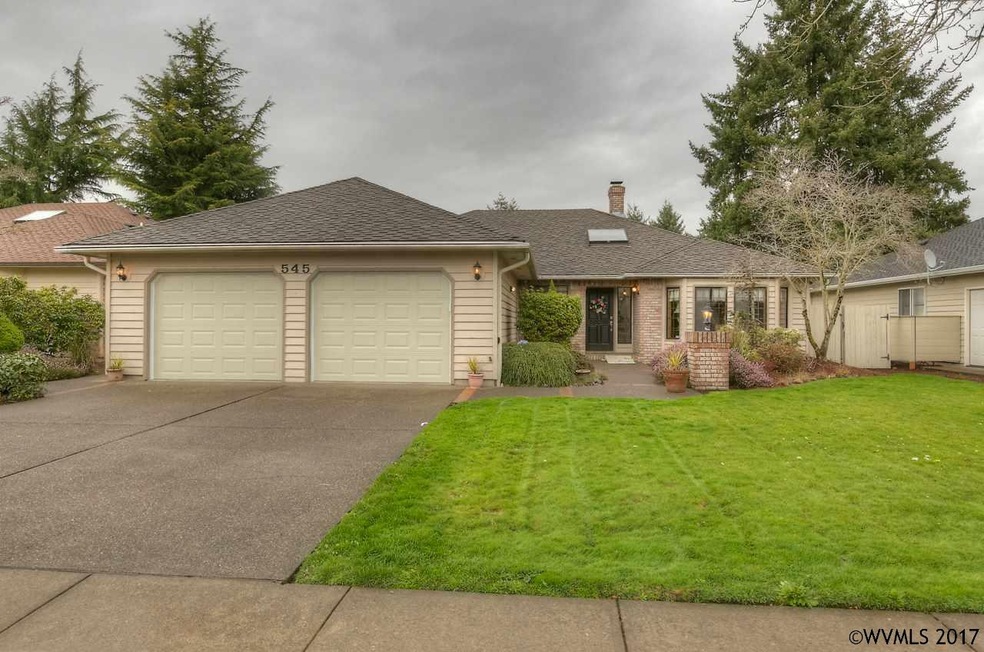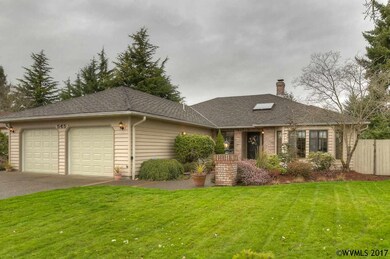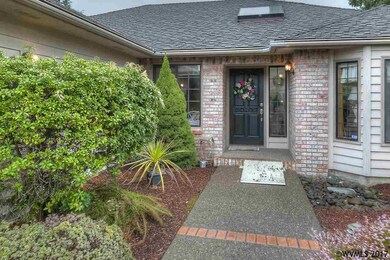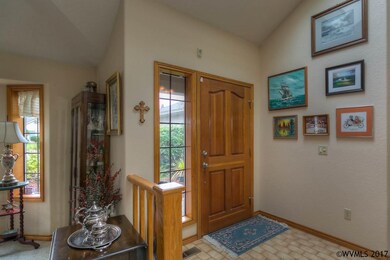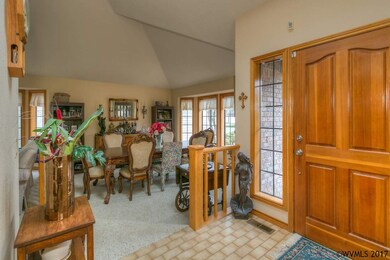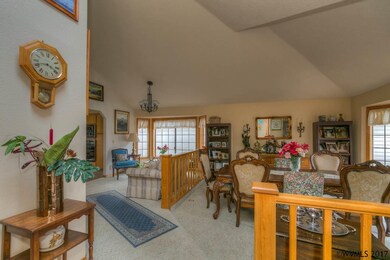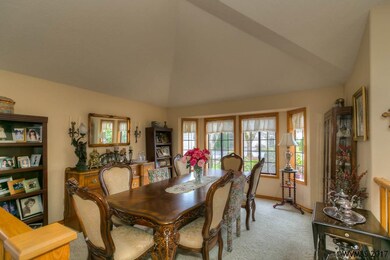
$419,900
- 3 Beds
- 2 Baths
- 1,430 Sq Ft
- 1897 Chelan St NE
- Keizer, OR
Must visit this well-kept single-level in a quiet Keizer neighborhood. Mid-century details include hardwood floors and built-ins. Home boasts stainless appliances, updated HVAC & electrical panel. Classic, functional layout. Spacious living room with fireplace and south-facing picture window. 3 beds, 2 baths, and a large flat yard w/covered patio—great for play, garden, or relaxing. Shed could be
Gavin & Julie Wisser HOMESTAR BROKERS
