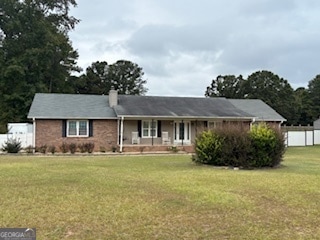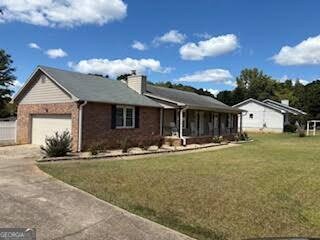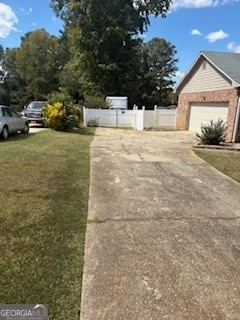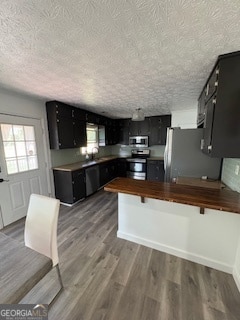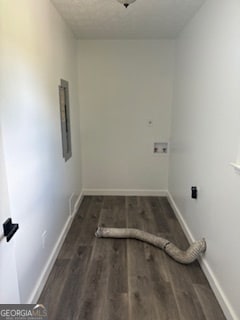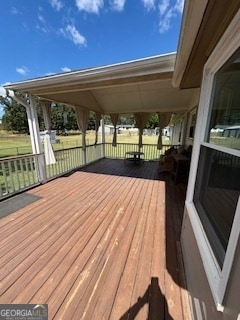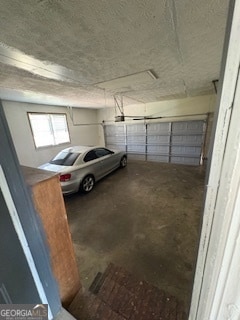545 Southmoor Cir Unit 4 Stockbridge, GA 30281
Highlights
- Deck
- Ranch Style House
- No HOA
- Wood Burning Stove
- Solid Surface Countertops
- Breakfast Area or Nook
About This Home
Charming 3-Bedroom Home in the Heart of Stockbridge - 545 Southmoor Circle, Stockbridge, GA 30281 Welcome to this beautifully maintained 3-bedroom, 2-bathroom home located in a quiet and friendly neighborhood in Stockbridge, GA. Nestled on a spacious lot, this home offers both comfort and convenience, making it the perfect place to call your own. Upon entering, you are greeted by a bright and inviting living room featuring large windows that allow natural light to pour in, creating a warm and welcoming atmosphere. The open-concept floor plan seamlessly flows into the dining area and kitchen, where you'll find ample cabinet space, modern appliances, and a cozy breakfast nook perfect for enjoying your morning coffee. The master suite is a true retreat, offering plenty of space, a walk-in closet, and an en-suite bathroom with dual sinks. Two additional well-sized bedrooms share a full bathroom, providing plenty of space for family or guests. Step outside and enjoy the private, fenced-in backyard-perfect for entertaining, gardening, or simply unwinding in your own outdoor oasis. The home also features a two-car garage and additional driveway parking for added convenience. Key Features: Spacious 3 bedrooms, 2 bathrooms Open-concept living and dining areas Master suite with walk-in closet and en-suite bathroom Large fenced backyard Two-car garage Quiet, friendly neighborhood close to shopping, schools, and parks. With its ideal location and charming features, this home won't last long! Schedule your showing today and discover why 545 Southmoor Circle is the perfect place for your next move.
Listing Agent
Atlanta Communities Brokerage Phone: 404 445 8804 License #357039 Listed on: 09/30/2025

Home Details
Home Type
- Single Family
Est. Annual Taxes
- $4,880
Year Built
- Built in 1986 | Remodeled
Lot Details
- 1.07 Acre Lot
- Back Yard Fenced
- Chain Link Fence
- Level Lot
Home Design
- Ranch Style House
- Composition Roof
Interior Spaces
- 1,568 Sq Ft Home
- Wood Burning Stove
- Family Room with Fireplace
- Living Room with Fireplace
- Combination Dining and Living Room
- Vinyl Flooring
- Laundry Room
Kitchen
- Breakfast Area or Nook
- Oven or Range
- Microwave
- Dishwasher
- Stainless Steel Appliances
- Solid Surface Countertops
- Disposal
Bedrooms and Bathrooms
- 3 Main Level Bedrooms
- 2 Full Bathrooms
- Double Vanity
Parking
- 2 Car Garage
- Parking Pad
- Parking Accessed On Kitchen Level
- Garage Door Opener
Accessible Home Design
- Garage Van Access
Outdoor Features
- Deck
- Patio
- Outbuilding
- Porch
Schools
- Dutchtown Elementary And Middle School
- Dutchtown High School
Utilities
- Whole House Fan
- Central Air
- Heating Available
- 220 Volts
- Electric Water Heater
- High Speed Internet
- Cable TV Available
Listing and Financial Details
- Security Deposit $2,000
- 12-Month Lease Term
- $39 Application Fee
Community Details
Overview
- No Home Owners Association
- Southmoor Subdivision
Pet Policy
- No Pets Allowed
Map
Source: Georgia MLS
MLS Number: 10615215
APN: 0034-01-054-000
- 130 Cook Ln
- 105 Dogwood Trail Dr
- 190 Helen Ln
- 15 Spruce Ct
- 1951 Chambers Rd
- 496 Walnut Creek Dr
- 0 Mccullough Rd Unit 10544086
- 1860 Chambers Rd
- 2518 Flippen Rd
- 305 Matthew Cir
- 53 Overlook Heights Way
- 213 Chiswick Loop
- 236 Chiswick Loop
- 220 Chiswick Loop
- 208 Chiswick Loop
- 837 Ravins Way
- 557 Mccullough Rd
- 505 Southmoor Cir
- 185 Southmoor Cir
- 135 Plantation Blvd
- 14 Sleepy Hollow Ct
- 415 Plantation Ct
- 300 Argento Dr
- 184 Pine Branch Dr
- 1400 Jr Grant Blvd
- 2153 Jodeco Rd
- 1245 Towne Centre Village Dr
- 958 Nevis Way
- 1395 Towne Centre Village Dr
- 85 Highland Dr
- 445 Meadowbrook Dr
- 148 Eagle's Crest Ln
- 483 Chase Marion Way
- 3177 Alhambra Cir
- 432 Meadowbrook Dr
- 100 Rosemoor Dr Unit The Mac
- 100 Rosemoor Dr Unit The Hampton
