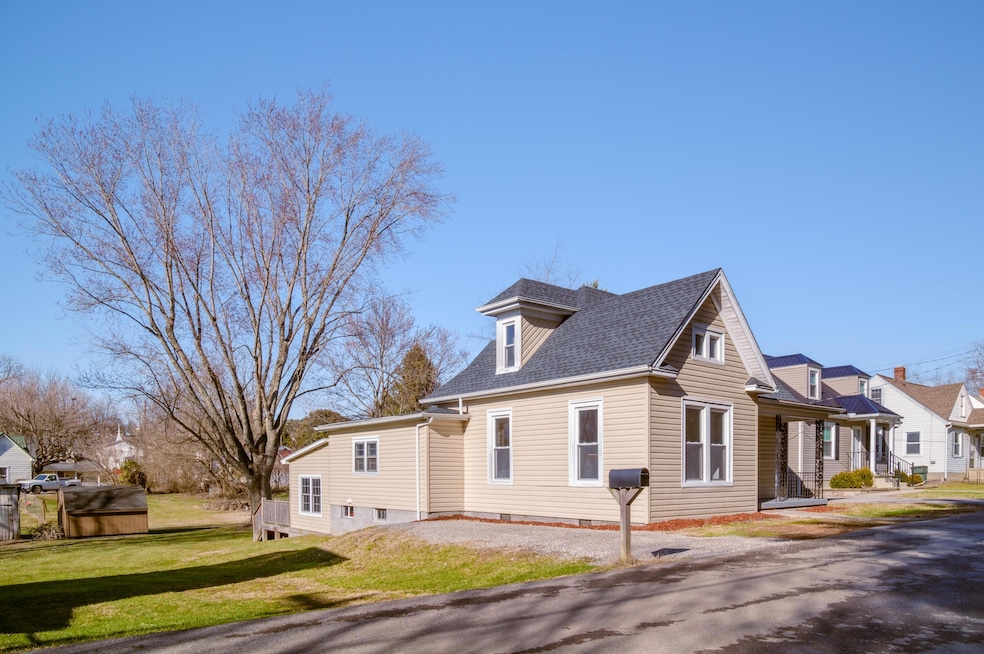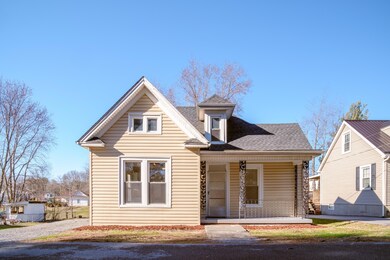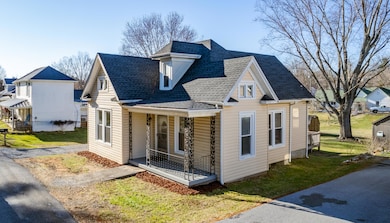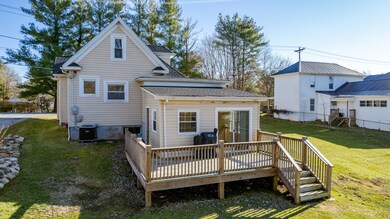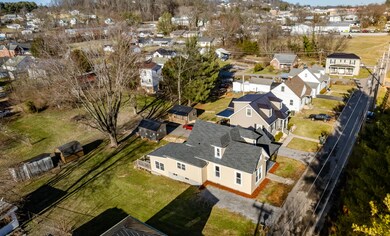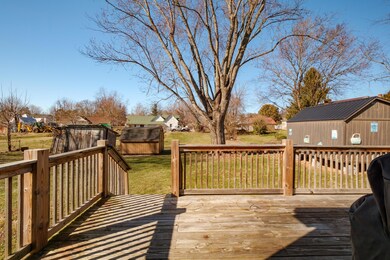
545 Sutton St SW Abingdon, VA 24210
Highlights
- Deck
- Cottage
- Cooling Available
- E.B. Stanley Middle School Rated A-
- Eat-In Kitchen
- Shed
About This Home
As of May 2023This charming cottage in Abingdon has been renovated from top to bottom. The main floor features a beautiful open concept kitchen and living space, along with a spacious master bedroom and gorgeous master bath! Upstairs, you will find a large second bedroom Complete with a giant walk-in closet! Additionally, the finished addition provides space that could be a third bedroom, or a second living space or office! With updated plumbing and electrical, along with All new cosmetics, this property has all the charm of an older home with none of the risk! Come see it today!
Last Agent to Sell the Property
REMAX Results Bristol License #333616 Listed on: 04/24/2023

Last Buyer's Agent
Non Member
Non Member
Home Details
Home Type
- Single Family
Est. Annual Taxes
- $754
Year Built
- Built in 1919 | Remodeled
Lot Details
- 0.25 Acre Lot
- Level Lot
- Property is in good condition
Parking
- Gravel Driveway
Home Design
- Cottage
- Shingle Roof
- Vinyl Siding
Interior Spaces
- 1,800 Sq Ft Home
- Insulated Windows
- Combination Kitchen and Dining Room
- Washer and Electric Dryer Hookup
- Partially Finished Basement
Kitchen
- Eat-In Kitchen
- Electric Range
- Dishwasher
Flooring
- Carpet
- Laminate
- Vinyl
Bedrooms and Bathrooms
- 3 Bedrooms
- 2 Full Bathrooms
Outdoor Features
- Deck
- Shed
Schools
- Abingdon Elementary School
- E. B. Stanley Middle School
- Abingdon High School
Utilities
- Cooling Available
- Heat Pump System
Listing and Financial Details
- Assessor Parcel Number 018 9 D 5
Ownership History
Purchase Details
Home Financials for this Owner
Home Financials are based on the most recent Mortgage that was taken out on this home.Purchase Details
Home Financials for this Owner
Home Financials are based on the most recent Mortgage that was taken out on this home.Purchase Details
Similar Homes in Abingdon, VA
Home Values in the Area
Average Home Value in this Area
Purchase History
| Date | Type | Sale Price | Title Company |
|---|---|---|---|
| Warranty Deed | $230,000 | Old Republic National Title | |
| Warranty Deed | $139,000 | Attorney | |
| Special Warranty Deed | $31,000 | Attorney |
Mortgage History
| Date | Status | Loan Amount | Loan Type |
|---|---|---|---|
| Open | $218,500 | New Conventional | |
| Previous Owner | $132,050 | New Conventional |
Property History
| Date | Event | Price | Change | Sq Ft Price |
|---|---|---|---|---|
| 05/30/2023 05/30/23 | Sold | $230,000 | -19.3% | $128 / Sq Ft |
| 05/01/2023 05/01/23 | Pending | -- | -- | -- |
| 02/16/2023 02/16/23 | For Sale | $284,995 | +105.0% | $158 / Sq Ft |
| 07/16/2021 07/16/21 | Sold | $139,000 | +7.0% | $84 / Sq Ft |
| 06/14/2021 06/14/21 | Pending | -- | -- | -- |
| 06/10/2021 06/10/21 | For Sale | $129,900 | -- | $79 / Sq Ft |
Tax History Compared to Growth
Tax History
| Year | Tax Paid | Tax Assessment Tax Assessment Total Assessment is a certain percentage of the fair market value that is determined by local assessors to be the total taxable value of land and additions on the property. | Land | Improvement |
|---|---|---|---|---|
| 2025 | $754 | $176,700 | $25,000 | $151,700 |
| 2024 | $754 | $125,700 | $20,000 | $105,700 |
| 2023 | $754 | $125,700 | $20,000 | $105,700 |
| 2022 | $717 | $119,500 | $20,000 | $99,500 |
| 2021 | $717 | $119,500 | $20,000 | $99,500 |
| 2019 | $344 | $54,600 | $20,000 | $34,600 |
| 2018 | $344 | $54,600 | $20,000 | $34,600 |
| 2017 | $344 | $54,600 | $20,000 | $34,600 |
| 2016 | $348 | $55,200 | $20,000 | $35,200 |
| 2015 | $348 | $55,200 | $20,000 | $35,200 |
| 2014 | $348 | $55,200 | $20,000 | $35,200 |
Agents Affiliated with this Home
-

Seller's Agent in 2023
Sarah Sawyers
RE/MAX
(888) 316-7790
6 in this area
208 Total Sales
-
N
Buyer's Agent in 2023
Non Member
Non Member
-

Seller's Agent in 2021
Matt Smith
Matt Smith Realty
(276) 274-5264
85 in this area
283 Total Sales
Map
Source: Tennessee/Virginia Regional MLS
MLS Number: 9948308
APN: 018-9-D-5
- 622 W Main St
- 641 Locust St NW
- 625 Locust St NW
- 208 Hallock Place
- 208 Hallock Dr
- 0 Front St SW
- 240 Hallock Dr
- 262 Hallock Dr
- 300 Grove Terrace Dr SW
- 454 Oakland St SW
- Lot 8 Homestead Way
- lOT121 Meadowbrook Dr
- 956 Maiden St
- 945 Maiden St
- TBD Green Spring Rd
- 117 Valley St NE
- tbd Lot 89 E Cheyenne Trail
- LOT 89 Cheyenne Trail
- 142 Hillside Dr NE
- 264 Church St NE
