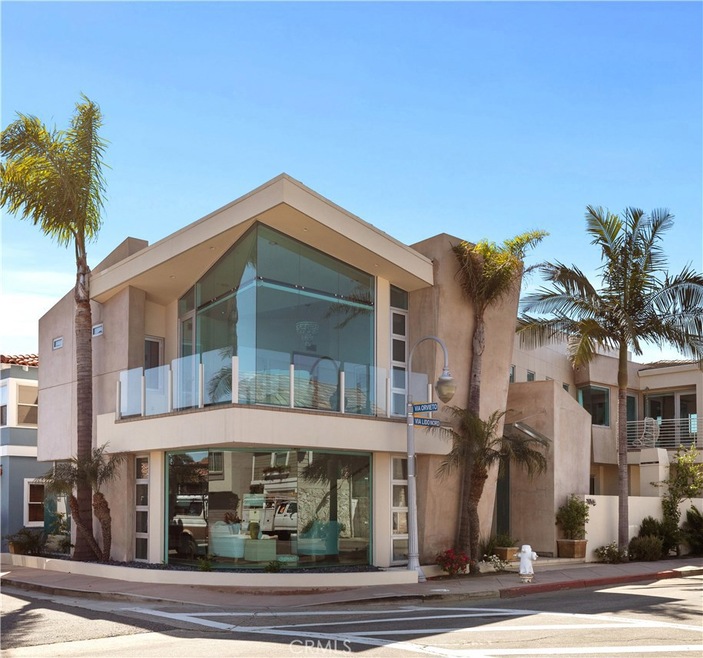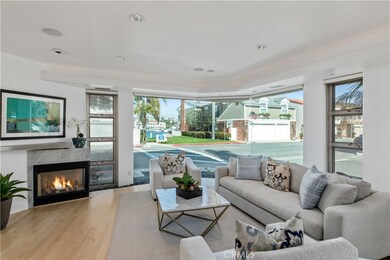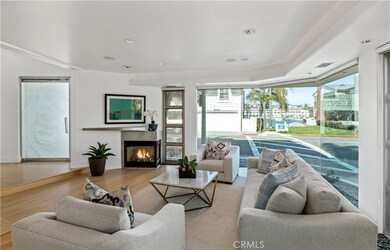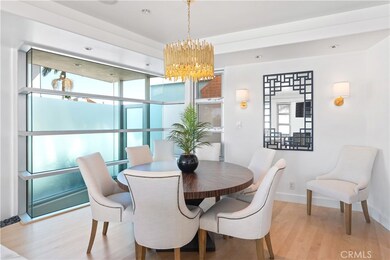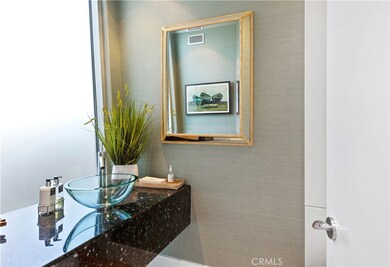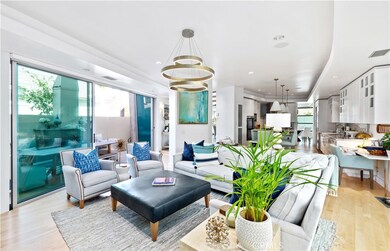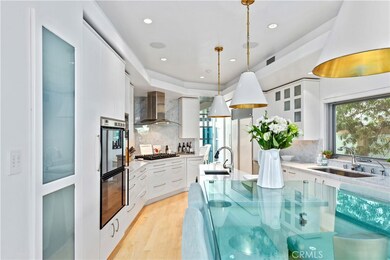
545 Via Lido Nord Newport Beach, CA 92663
Lido Isle NeighborhoodHighlights
- Boat Dock
- Bay View
- Heated Floor in Bathroom
- Newport Elementary School Rated A
- Primary Bedroom Suite
- 3-minute walk to Degrassi Park
About This Home
As of June 2020Perfectly situated on a larger corner lot on exclusive Lido Isle. Soft contemporary home features a large entry, living room with a fireplace and dining area both with walls of glass to give you a grass park and bay view. Spacious gourmet kitchen includes an island, 2 ovens, 2 dishwashers, gas cooktop and custom cabinets. Kitchen opens to the family room and outdoor patio complete with a fireplace and built in bbq. Upstairs master suite with bay views, fireplace, and master bath with two sinks, vanity, large shower, large tub, heated floors and spacious cedar lined closet. Two more bedroom suites upstairs plus a laundry room and access to a roof top deck. Basement has a three quarter bath. amenities include skylights, four zone HVAC, central vacuum system, 2 sump pumps, steel famed home and a 3 car garage.
Last Agent to Sell the Property
Arbor Real Estate License #00607959 Listed on: 05/21/2019

Home Details
Home Type
- Single Family
Est. Annual Taxes
- $33,827
Year Built
- Built in 1998
Lot Details
- 3,080 Sq Ft Lot
- Corner Lot
HOA Fees
- $108 Monthly HOA Fees
Parking
- 3 Car Attached Garage
- Parking Available
Property Views
- Bay
- Park or Greenbelt
Home Design
- Contemporary Architecture
- Planned Development
- Steel Beams
Interior Spaces
- 4,069 Sq Ft Home
- 2-Story Property
- Family Room Off Kitchen
- Living Room with Fireplace
- Dining Room
- Laundry Room
- Finished Basement
Kitchen
- Open to Family Room
- Breakfast Bar
- Double Oven
- Dishwasher
- Kitchen Island
- Stone Countertops
- Disposal
Flooring
- Wood
- Carpet
Bedrooms and Bathrooms
- 4 Bedrooms
- Fireplace in Primary Bedroom
- Primary Bedroom Suite
- Walk-In Closet
- Heated Floor in Bathroom
- Makeup or Vanity Space
- Dual Vanity Sinks in Primary Bathroom
- Bathtub
- Walk-in Shower
Home Security
- Carbon Monoxide Detectors
- Fire and Smoke Detector
Outdoor Features
- Deck
- Fireplace in Patio
- Open Patio
- Exterior Lighting
- Rain Gutters
Utilities
- Forced Air Zoned Heating and Cooling System
- Underground Utilities
- Natural Gas Connected
- Cable TV Available
Listing and Financial Details
- Tax Lot 513
- Tax Tract Number 907
- Assessor Parcel Number 42322201
Community Details
Overview
- Lido Isle Comm Asst Association, Phone Number (949) 673-6170
- Lido Isle Comm Ass HOA
- Lido Island Subdivision
Amenities
- Outdoor Cooking Area
- Community Barbecue Grill
- Picnic Area
Recreation
- Boat Dock
- Pier or Dock
- Tennis Courts
- Sport Court
- Community Playground
Security
- Resident Manager or Management On Site
Ownership History
Purchase Details
Home Financials for this Owner
Home Financials are based on the most recent Mortgage that was taken out on this home.Purchase Details
Home Financials for this Owner
Home Financials are based on the most recent Mortgage that was taken out on this home.Purchase Details
Purchase Details
Home Financials for this Owner
Home Financials are based on the most recent Mortgage that was taken out on this home.Purchase Details
Purchase Details
Home Financials for this Owner
Home Financials are based on the most recent Mortgage that was taken out on this home.Similar Homes in the area
Home Values in the Area
Average Home Value in this Area
Purchase History
| Date | Type | Sale Price | Title Company |
|---|---|---|---|
| Grant Deed | $3,000,000 | First American Title Company | |
| Grant Deed | $3,500,000 | California Title Co | |
| Interfamily Deed Transfer | -- | None Available | |
| Grant Deed | -- | First American Title Ins Co | |
| Grant Deed | $580,000 | Guardian Title Company | |
| Interfamily Deed Transfer | -- | Old Republic Title Company |
Mortgage History
| Date | Status | Loan Amount | Loan Type |
|---|---|---|---|
| Open | $2,000,000 | New Conventional | |
| Previous Owner | $2,750,000 | Adjustable Rate Mortgage/ARM | |
| Previous Owner | $1,750,000 | Unknown | |
| Previous Owner | $1,750,000 | Unknown | |
| Previous Owner | $573,514 | No Value Available | |
| Previous Owner | $540,000 | No Value Available |
Property History
| Date | Event | Price | Change | Sq Ft Price |
|---|---|---|---|---|
| 06/01/2020 06/01/20 | Sold | $3,000,000 | -14.2% | $737 / Sq Ft |
| 04/14/2020 04/14/20 | Pending | -- | -- | -- |
| 03/02/2020 03/02/20 | Price Changed | $3,495,000 | -2.2% | $859 / Sq Ft |
| 12/05/2019 12/05/19 | Price Changed | $3,575,000 | -4.7% | $879 / Sq Ft |
| 09/19/2019 09/19/19 | Price Changed | $3,750,000 | -6.1% | $922 / Sq Ft |
| 05/21/2019 05/21/19 | For Sale | $3,995,000 | +14.1% | $982 / Sq Ft |
| 10/24/2017 10/24/17 | Sold | $3,500,000 | -4.1% | $860 / Sq Ft |
| 08/26/2017 08/26/17 | Pending | -- | -- | -- |
| 08/11/2017 08/11/17 | Price Changed | $3,648,000 | -2.7% | $897 / Sq Ft |
| 06/02/2017 06/02/17 | Price Changed | $3,748,000 | -2.6% | $921 / Sq Ft |
| 03/20/2017 03/20/17 | For Sale | $3,849,000 | -- | $946 / Sq Ft |
Tax History Compared to Growth
Tax History
| Year | Tax Paid | Tax Assessment Tax Assessment Total Assessment is a certain percentage of the fair market value that is determined by local assessors to be the total taxable value of land and additions on the property. | Land | Improvement |
|---|---|---|---|---|
| 2024 | $33,827 | $3,184,438 | $2,440,959 | $743,479 |
| 2023 | $33,035 | $3,121,999 | $2,393,098 | $728,901 |
| 2022 | $32,487 | $3,060,784 | $2,346,175 | $714,609 |
| 2021 | $31,863 | $3,000,769 | $2,300,171 | $700,598 |
| 2020 | $38,699 | $3,641,400 | $3,000,578 | $640,822 |
| 2019 | $37,892 | $3,570,000 | $2,941,743 | $628,257 |
| 2018 | $37,135 | $3,500,000 | $2,884,061 | $615,939 |
| 2017 | $12,931 | $1,201,889 | $665,874 | $536,015 |
| 2016 | $12,641 | $1,178,323 | $652,818 | $525,505 |
| 2015 | $12,520 | $1,160,624 | $643,012 | $517,612 |
| 2014 | $12,224 | $1,137,889 | $630,416 | $507,473 |
Agents Affiliated with this Home
-

Seller's Agent in 2020
Alison Mccormick
Arbor Real Estate
(949) 355-4104
29 in this area
49 Total Sales
-

Buyer's Agent in 2020
Leslie Thompson
Compass
(949) 945-8176
15 in this area
30 Total Sales
Map
Source: California Regional Multiple Listing Service (CRMLS)
MLS Number: NP19118725
APN: 423-222-01
- 600 Via Lido Nord
- 642 Via Lido Nord
- 103 Via San Remo
- 133 Via Venezia
- 401 Piazza Lido
- 2401 Bayshore Dr
- 105 Via Waziers
- 809 Via Lido Soud
- 317 Via Lido Nord
- 113 Via Yella
- 205 Via Eboli
- 339 Via Lido Soud
- 1210 Kings Rd
- 2602 Circle Dr
- 218 Via Lido Nord
- 1324 W Balboa Blvd
- 530 Kings Rd
- 520 Kings Rd
- 118 Via Lido Nord
- 111 Via Lido Nord Unit B
