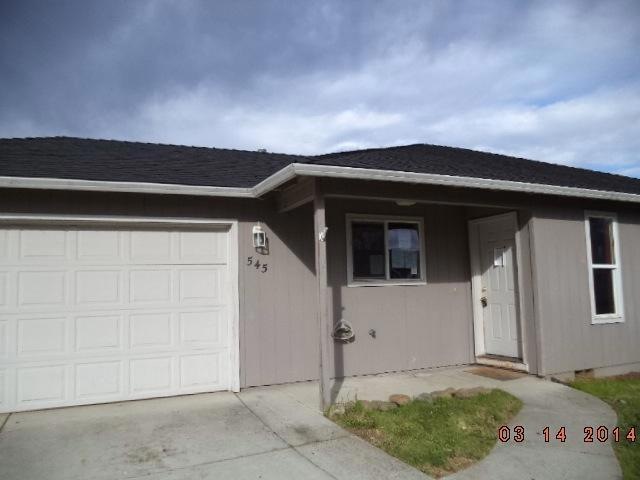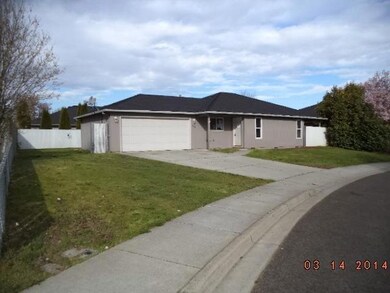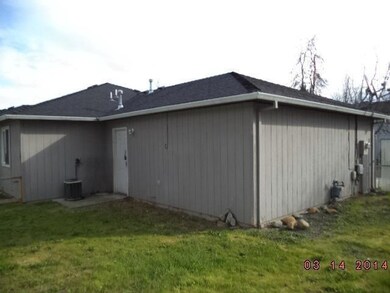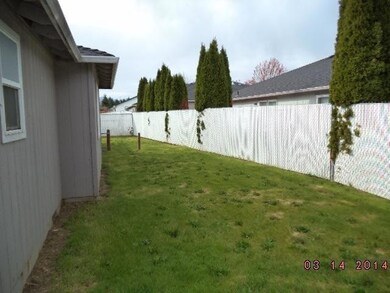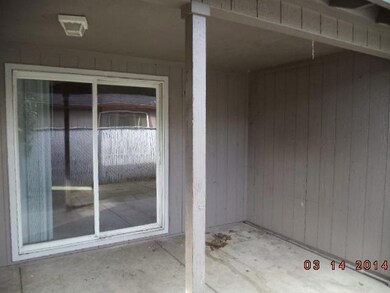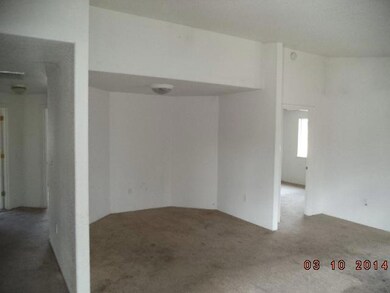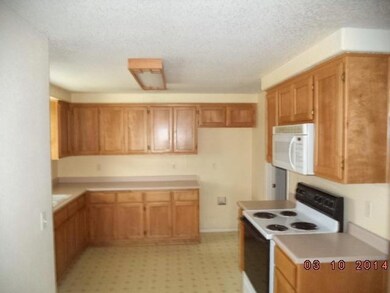545 Village Dr Central Point, OR 97502
Highlights
- RV Access or Parking
- Vaulted Ceiling
- No HOA
- Territorial View
- Ranch Style House
- 2 Car Attached Garage
About This Home
As of August 2018Nice location. Open floor plan, with 3 bedrooms, & 2 full bathrooms, and large fenced back yard. Fresh interior paint. New carpet and flooring. Plenty of RV parking. Purchase for as little as 5% down. Property approved for HomePath Mortgage and Renovation Mortgage financing.
Last Agent to Sell the Property
Diane Adams : Home Quest Realty
Coldwell Banker Pro West R.E. License #950800029

Home Details
Home Type
- Single Family
Est. Annual Taxes
- $1,977
Year Built
- Built in 2000
Lot Details
- 6,534 Sq Ft Lot
- Fenced
- Level Lot
- Property is zoned R-3, R-3
Parking
- 2 Car Attached Garage
- RV Access or Parking
Home Design
- Ranch Style House
- Frame Construction
- Composition Roof
- Concrete Perimeter Foundation
Interior Spaces
- 1,229 Sq Ft Home
- Vaulted Ceiling
- Carpet
- Territorial Views
Kitchen
- Oven
- Range
- Dishwasher
- Disposal
Bedrooms and Bathrooms
- 3 Bedrooms
- 2 Full Bathrooms
Home Security
- Carbon Monoxide Detectors
- Fire and Smoke Detector
Schools
- Central Point Elementary School
- Scenic Middle School
Utilities
- Forced Air Heating and Cooling System
- Heating System Uses Natural Gas
- Heat Pump System
- Water Heater
Community Details
- No Home Owners Association
Listing and Financial Details
- REO, home is currently bank or lender owned
- Assessor Parcel Number 10931597
Ownership History
Purchase Details
Home Financials for this Owner
Home Financials are based on the most recent Mortgage that was taken out on this home.Purchase Details
Home Financials for this Owner
Home Financials are based on the most recent Mortgage that was taken out on this home.Purchase Details
Purchase Details
Home Financials for this Owner
Home Financials are based on the most recent Mortgage that was taken out on this home.Purchase Details
Home Financials for this Owner
Home Financials are based on the most recent Mortgage that was taken out on this home.Purchase Details
Home Financials for this Owner
Home Financials are based on the most recent Mortgage that was taken out on this home.Map
Home Values in the Area
Average Home Value in this Area
Purchase History
| Date | Type | Sale Price | Title Company |
|---|---|---|---|
| Warranty Deed | $232,500 | Ticor Title | |
| Bargain Sale Deed | $164,900 | Nextitle | |
| Sheriffs Deed | $251,284 | None Available | |
| Warranty Deed | $235,000 | Lawyers Title Insurance Corp | |
| Warranty Deed | $225,000 | Amerititle | |
| Warranty Deed | $225,000 | Amerititle | |
| Warranty Deed | $121,000 | Amerititle |
Mortgage History
| Date | Status | Loan Amount | Loan Type |
|---|---|---|---|
| Open | $255,000 | New Conventional | |
| Closed | $237,000 | New Conventional | |
| Closed | $227,412 | FHA | |
| Closed | $228,288 | FHA | |
| Previous Owner | $185,030 | VA | |
| Previous Owner | $177,181 | VA | |
| Previous Owner | $177,664 | VA | |
| Previous Owner | $168,445 | VA | |
| Previous Owner | $188,000 | Unknown | |
| Previous Owner | $180,000 | Fannie Mae Freddie Mac | |
| Previous Owner | $120,803 | FHA | |
| Previous Owner | $119,130 | FHA |
Property History
| Date | Event | Price | Change | Sq Ft Price |
|---|---|---|---|---|
| 08/01/2018 08/01/18 | Sold | $232,500 | -0.6% | $189 / Sq Ft |
| 06/28/2018 06/28/18 | Pending | -- | -- | -- |
| 06/15/2018 06/15/18 | For Sale | $234,000 | +41.9% | $190 / Sq Ft |
| 07/21/2014 07/21/14 | Sold | $164,900 | -2.9% | $134 / Sq Ft |
| 06/10/2014 06/10/14 | Pending | -- | -- | -- |
| 03/19/2014 03/19/14 | For Sale | $169,900 | -- | $138 / Sq Ft |
Tax History
| Year | Tax Paid | Tax Assessment Tax Assessment Total Assessment is a certain percentage of the fair market value that is determined by local assessors to be the total taxable value of land and additions on the property. | Land | Improvement |
|---|---|---|---|---|
| 2024 | $3,235 | $164,950 | $71,110 | $93,840 |
| 2023 | $3,121 | $160,150 | $69,040 | $91,110 |
| 2022 | $3,042 | $160,150 | $69,040 | $91,110 |
| 2021 | $2,892 | $155,490 | $67,030 | $88,460 |
| 2020 | $2,835 | $150,970 | $65,080 | $85,890 |
| 2019 | $2,668 | $142,320 | $61,350 | $80,970 |
| 2018 | $2,381 | $138,180 | $59,560 | $78,620 |
| 2017 | $2,322 | $138,180 | $59,560 | $78,620 |
| 2016 | $2,254 | $130,260 | $56,140 | $74,120 |
| 2015 | $2,160 | $130,260 | $56,140 | $74,120 |
| 2014 | $2,105 | $122,790 | $52,920 | $69,870 |
Source: Southern Oregon MLS
MLS Number: 102945226
APN: 10931597
- 885 Columbine Way
- 1023 Brandi Way
- 777 Columbine Way
- 552 Gray Ct
- 828 Easy Way
- 301 Freeman Rd Unit 64
- 301 Freeman Rd Unit 97
- 301 Freeman Rd Unit 23
- 230 Peninger Rd
- 555 Freeman Rd Unit 115
- 555 Freeman Rd Unit 15
- 555 Freeman Rd Unit 67
- 555 Freeman Rd Unit 61
- 1219 Looking Glass Way
- 460 Federal Way
- 520 Grand Ave
- 1600 E Pine St
- 476 Grand Ave
- 531 Bush St
- 340 Freeman Rd
