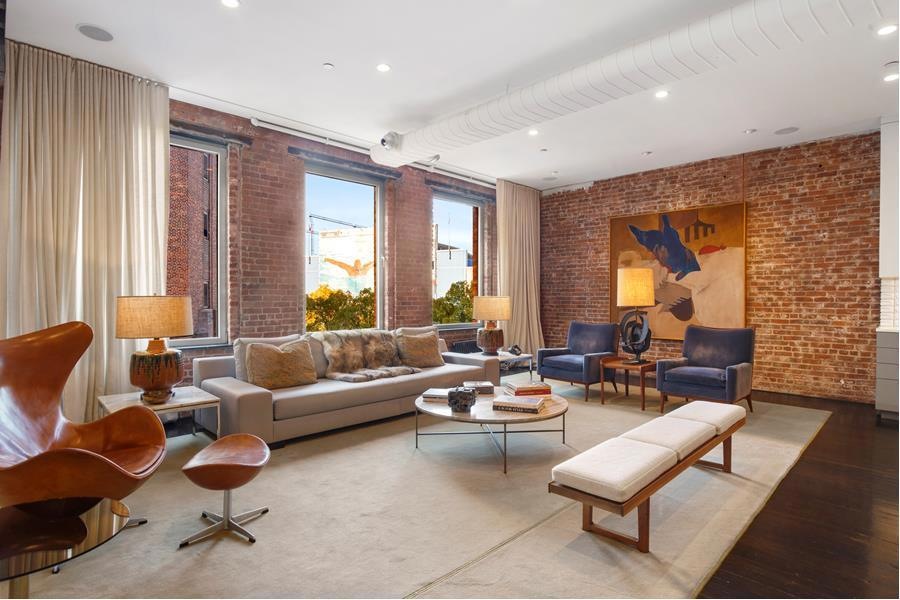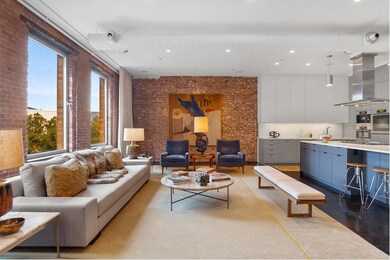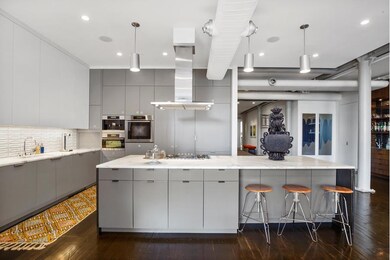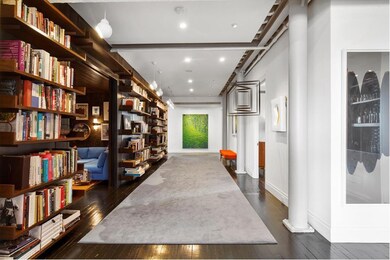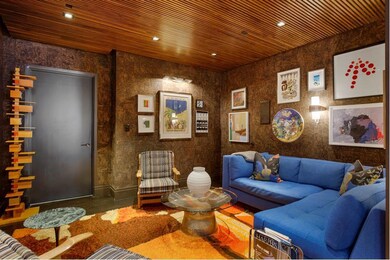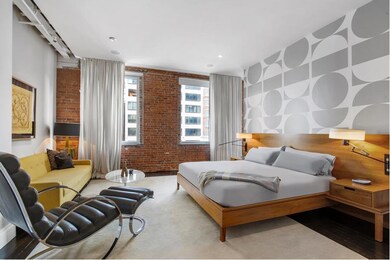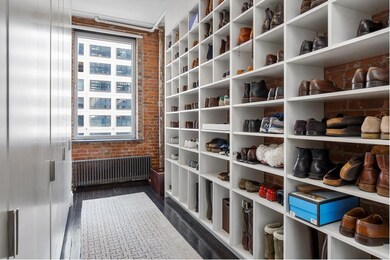545 W 20th St Unit 3B New York, NY 10011
Chelsea NeighborhoodEstimated payment $41,897/month
Highlights
- Newly Remodeled
- Pre War Building
- 3-minute walk to Chelsea Waterside Park
- P.S. 11 Sarah J. Garnet School Rated A
About This Home
Truly one of the finest appointed homes in Chelsea. This sprawling four bedroom, three and half bathroom loft is situated in the heart of West Chelsea, amongst world premier art galleries, restaurants shopping and just a block from the High Line and Chelsea Piers. A unique blend of an understated original historic loft with updated chic & sophisticated modern finishes. This is truly a home for everyone whether for grand scale entertaining or more intimate living with. This 4,000+ square foot loft is flooded with light coming from oversized windows with north, south and eastern exposures.
The elevator opens directly into the home and immediately you are met with the beautiful southern light streaming in through the 5 south-facing windows and the warm exposed brick walls. You enter into the large living/dining area with the beautiful open kitchen all before you. The exquisite chef's kitchen boasts a Gaggeneau gas cooktop and three ovens, Sub-Zero refrigerator, two Miele dishwashers, and a built-in Miele coffee maker. Marble countertops, Heath tile backsplash, custom cabinetry, and a separate wet bar make this remarkable space open and inviting.
The central feature of the home is the grand gallery with original cast iron columns and custom steel book cases. Also in this section of the home is the cozy media room with surround sound, cork walls and a walnut ceiling and a powder room.
There are three large bedrooms, and a fourth bedroom currently being used as a home office. The expansive master bedroom suite features two dressing rooms with custom cabinetry, generous floor-to-ceiling storage, and a spa-like bathroom with double Boffi vanity, soaking tub, and separate shower. The sizable second bedroom has an en-suite bathroom, and the third and fourth bedrooms share a Jack-and-Jill bathroom. All baths are equipped with radiant heat and Boffi vanities.
Features throughout the apartment include cast iron columns, exposed brick, and ebony stained original hardwood floors dating back to the wood floors date back to the original occupant, Lifesaver Candy, circa 1913. Additionally there is central-air, Sonos system throughout, a large laundry room with sink, and abundant storage spaces, including an additional deeded basement storage.
Other unique features include custom wallpaper by Flavor Paper in Brooklyn, custom drapery for the floor to ceiling windows, light fixtures by Alvar Aalto, and a vintage Schiolari chandelier in the dining room. Every aspect of this idyllic home is perfectly curated for everyday life, as well as for graciously entertaining dozens of guests. This luxurious loft occupies one of only ten others, spread over seven floors, in a notably private, pre-war part-time doorman condominium built in the early 1900's. The West Chelsea location is at the apex of the City's cultural scene and in the heart of the Chelsea Art District, only a short distance from the Highline, the Hudson River Park, Chelsea Market, Chelsea Piers, Meatpacking District, Whitney Museum, and the new state-of-the-art Hudson Yards complex.
Property Details
Home Type
- Condominium
Est. Annual Taxes
- $57,996
Year Built
- Built in 1910 | Newly Remodeled
HOA Fees
- $2,765 Monthly HOA Fees
Home Design
- 4,017 Sq Ft Home
- Pre War Building
- Entry on the 3rd floor
Bedrooms and Bathrooms
- 4 Bedrooms
Laundry
- Dryer
- Washer
- Washer Dryer Allowed
Community Details
- 10 Units
- Lifesaver Lofts Condos
- Chelsea Subdivision
- 5-Story Property
Listing and Financial Details
- Tax Block 00692
Map
Home Values in the Area
Average Home Value in this Area
Property History
| Date | Event | Price | List to Sale | Price per Sq Ft |
|---|---|---|---|---|
| 11/01/2024 11/01/24 | Off Market | $6,495,000 | -- | -- |
| 06/06/2024 06/06/24 | Off Market | $6,495,000 | -- | -- |
| 01/01/2023 01/01/23 | Off Market | $6,495,000 | -- | -- |
| 03/01/2022 03/01/22 | Pending | -- | -- | -- |
| 11/02/2021 11/02/21 | For Sale | $6,495,000 | 0.0% | $1,617 / Sq Ft |
| 10/01/2019 10/01/19 | Rented | -- | -- | -- |
| 09/01/2019 09/01/19 | Under Contract | -- | -- | -- |
| 03/11/2019 03/11/19 | For Rent | $27,000 | -- | -- |
Source: Real Estate Board of New York (REBNY)
MLS Number: RLS10964352
- 100 11th Ave Unit 7D
- 100 11th Ave Unit 16C
- 100 11th Ave Unit 9D
- 100 11th Ave Unit 3B
- 100 11th Ave Unit 3C
- 532 W 20th St Unit 4
- 532 W 20th St Unit 5
- 532 W 20th St Unit 7
- 551 W 21st St Unit 10B
- 551 W 21st St Unit 19
- 551 W 21st St Unit 7B
- 551 W 21st St Unit 4B
- 551 W 21st St Unit 16B
- 524 W 19th St Unit PH
- 520 W 19th St Unit 6C
- 520 W 19th St Unit 4A
- 555 W 22nd St Unit 4CW
- 555 W 22nd St Unit PH16AE
- 555 W 22nd St Unit PH 16 BE
- 555 W 22nd St Unit 4 CE
