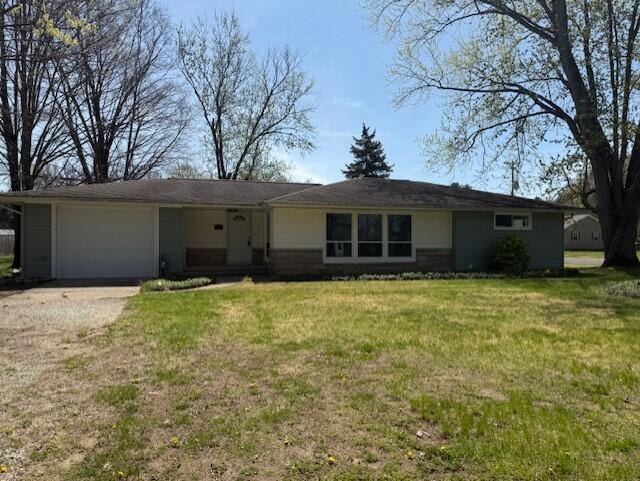
UNDER CONTRACT
$15K PRICE DROP
545 W Main St Centreville, MI 49032
Estimated payment $1,824/month
Total Views
9,656
3
Beds
2
Baths
1,600
Sq Ft
$172
Price per Sq Ft
Highlights
- Attached Garage
- Forced Air Heating and Cooling System
- 1-Story Property
- Patio
- Replacement Windows
About This Home
Pack your bags and move right into this remodeled ranch in Centreville. Brand new kitchen with all stainless appliances, both baths also totally new. Fresh paint and drywall with new flooring throughout. Full basement framed in for 2 more bedrooms and plumbed for 3rd bath. Brand new furnace and AC. Ready for immediate occupancy! Come take a look!
Home Details
Home Type
- Single Family
Est. Annual Taxes
- $4,042
Year Built
- Built in 1972
Lot Details
- 0.34 Acre Lot
- Lot Dimensions are 100x150
Home Design
- Brick Exterior Construction
- Composition Roof
- Vinyl Siding
Interior Spaces
- 1,600 Sq Ft Home
- 1-Story Property
- Replacement Windows
Kitchen
- Range
- Microwave
- Dishwasher
Bedrooms and Bathrooms
- 3 Main Level Bedrooms
- 2 Full Bathrooms
Laundry
- Laundry on main level
- Dryer
- Washer
Basement
- Basement Fills Entire Space Under The House
- Laundry in Basement
Parking
- Attached Garage
- Garage Door Opener
- Gravel Driveway
Outdoor Features
- Patio
Utilities
- Forced Air Heating and Cooling System
- Heating System Uses Natural Gas
- Natural Gas Water Heater
- Phone Available
- Cable TV Available
Map
Create a Home Valuation Report for This Property
The Home Valuation Report is an in-depth analysis detailing your home's value as well as a comparison with similar homes in the area
Home Values in the Area
Average Home Value in this Area
Tax History
| Year | Tax Paid | Tax Assessment Tax Assessment Total Assessment is a certain percentage of the fair market value that is determined by local assessors to be the total taxable value of land and additions on the property. | Land | Improvement |
|---|---|---|---|---|
| 2025 | $5,157 | $111,700 | $0 | $111,700 |
| 2024 | $2,586 | $105,000 | $0 | $105,000 |
| 2023 | $655 | $85,500 | $9,600 | $75,900 |
| 2022 | $0 | $70,500 | $9,600 | $60,900 |
| 2021 | $0 | $61,200 | $9,200 | $52,000 |
| 2020 | $1,399 | $59,200 | $7,700 | $51,500 |
| 2019 | $2,457 | $55,000 | $6,900 | $48,100 |
| 2018 | $2,228 | $55,600 | $6,900 | $48,700 |
| 2017 | $2,170 | $53,700 | $53,700 | $0 |
| 2016 | -- | $52,200 | $52,200 | $0 |
| 2015 | -- | $49,700 | $0 | $0 |
| 2014 | -- | $47,900 | $47,900 | $0 |
| 2012 | -- | $50,400 | $50,400 | $0 |
Source: Public Records
Property History
| Date | Event | Price | Change | Sq Ft Price |
|---|---|---|---|---|
| 07/24/2025 07/24/25 | Price Changed | $275,000 | -1.8% | $172 / Sq Ft |
| 06/03/2025 06/03/25 | Price Changed | $280,000 | -3.4% | $175 / Sq Ft |
| 04/28/2025 04/28/25 | For Sale | $290,000 | +123.1% | $181 / Sq Ft |
| 10/16/2023 10/16/23 | Sold | $130,000 | +31.3% | $81 / Sq Ft |
| 10/04/2023 10/04/23 | Pending | -- | -- | -- |
| 10/02/2023 10/02/23 | For Sale | $99,000 | +65.0% | $62 / Sq Ft |
| 04/08/2016 04/08/16 | Sold | $60,000 | -14.2% | $19 / Sq Ft |
| 01/28/2016 01/28/16 | Pending | -- | -- | -- |
| 01/11/2016 01/11/16 | For Sale | $69,900 | -- | $23 / Sq Ft |
Source: Southwestern Michigan Association of REALTORS®
Purchase History
| Date | Type | Sale Price | Title Company |
|---|---|---|---|
| Warranty Deed | $130,000 | Patrick Abstract & Title | |
| Interfamily Deed Transfer | -- | None Available | |
| Quit Claim Deed | -- | Attorney | |
| Deed | $60,000 | Attorneys Title Agency Llc | |
| Quit Claim Deed | -- | None Available | |
| Sheriffs Deed | $132,053 | None Available | |
| Quit Claim Deed | -- | -- | |
| Deed | -- | -- | |
| Deed | -- | -- |
Source: Public Records
Mortgage History
| Date | Status | Loan Amount | Loan Type |
|---|---|---|---|
| Previous Owner | $48,000 | Adjustable Rate Mortgage/ARM |
Source: Public Records
Similar Homes in Centreville, MI
Source: Southwestern Michigan Association of REALTORS®
MLS Number: 25018210
APN: 042-050-201-00
Nearby Homes
- 415 W Charlotte St
- 242 Birkhold St
- 420 W Burr Oak St
- 408 W Burr Oak St
- 228 S Dean St
- 204 E Burr Oak St
- 327 N Clark St
- 353 E Burr Oak St
- 0 Dean St Unit 25030302
- 0 Clark Unit 25030299
- V/L Raintree Blvd
- 61570 Raintree Blvd
- 18920 Michigan 86
- 61830 Old 17 Rd
- 23974 Findley Rd
- 19100 Fairchild Rd
- 19146 Fairchild Rd
- 59136 Dove Ln
- 0 Pine Trail
- 20781 Schweitzer Rd
- 1401 S Main St
- 155 Memorial Dr
- 69086 Texas Ave
- 10139 Lucas Rd
- 2195 Captiva Island
- 8645 Newhouse St
- 8380 Greenspire Dr
- 1503 E Centre Ave
- 3413 W Centre Ave
- 7705 Kenmure Dr
- 7640 Whispering Brook
- 1305 W Vistula St
- 3550 Austrian Pine Way
- 3490 Scots Pine Way
- 7830 S 8th St
- 5211 Stapleton Dr
- 601 Alfa Ct
- 6313 Peachtree St
- 6285 Ivywood Dr
- 4795 E Milham Ave






