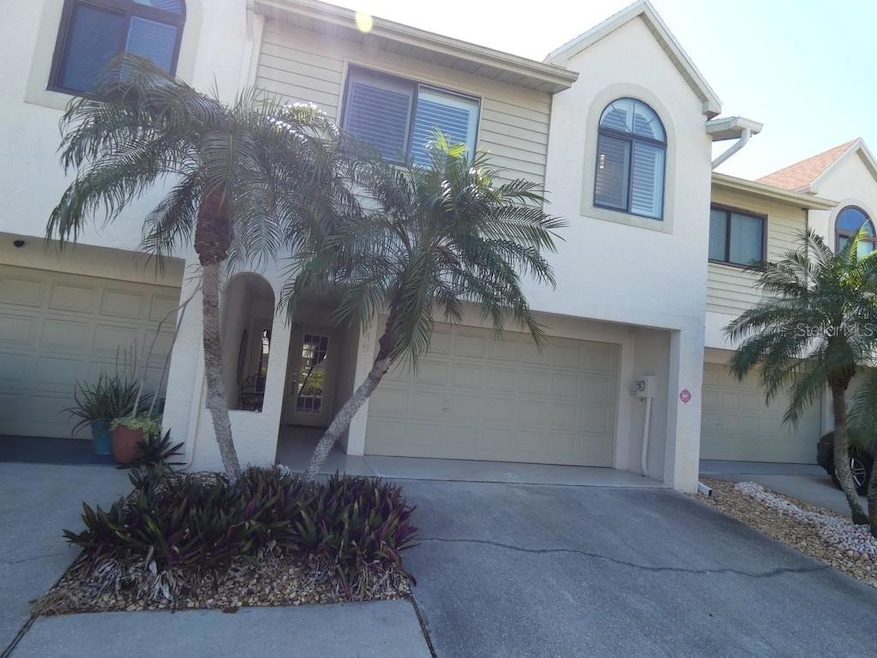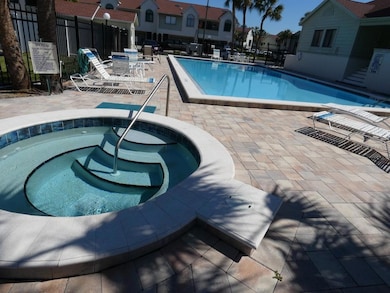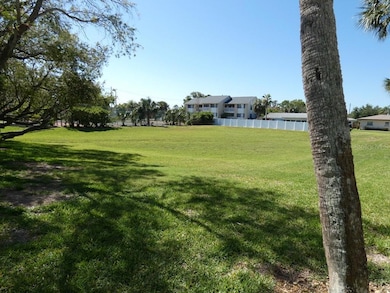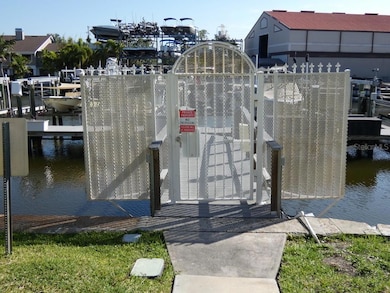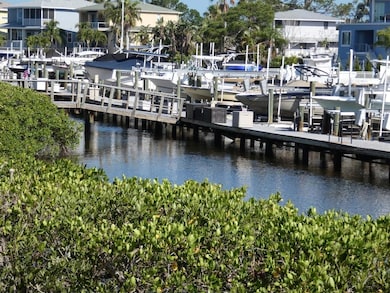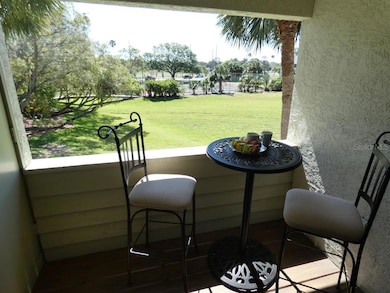545 Walden Ct Dunedin, FL 34698
Estimated payment $3,558/month
Highlights
- Clubhouse
- Community Pool
- Covered Patio or Porch
- Cathedral Ceiling
- Tennis Courts
- Skylights
About This Home
(((((((((((((Seller will contribute $ 5,000.00 towards Buying Interest Rate Down, or towards Closing Fees: If Closed by Dec 08, )))))))))))))))
Cared For, Relaxing, Loved, 3 Bedrooms, 3 Bathrooms, 1 oversized garage 2 Story Townhome located in Curlew Landings, Private Gated Boat Dock & Boat Lifts available for rent or Purchase, Less than 50 yards to The Gulf of Mexico and The Gulf of America:) No Rear neighbor, less than 20 yards to an Amazing Pool & Jacuzzi, this Home has Never flooded from any Storm, Private Laundry Room Be lucky and come see Comfort Living in Florida, Pets are Welcomed, Tennis courts, Recreation area and Clubhouse. A few more Steps to Pinellas Trail, the popular walking/biking trail that connects you to downtown Dunedin and the beaches. Boat slips are available, HOA Covers Water, Sewer, Trash, Cable TV, High Speed Internet, Pool, Heated Spa, Exterior Maintenance, Grounds Maintenance and Pool Maintenance. Less than 25 miles to St. Pete Beach In Florida was just named The #1 Beach in America and the Fifth Best Beach in The World. Please view two videos: Tour 1 & Tour 2 & Tour 3
Listing Agent
KELLER WILLIAMS REALTY- PALM H Brokerage Phone: 727-772-0772 License #3352576 Listed on: 04/15/2025

Townhouse Details
Home Type
- Townhome
Est. Annual Taxes
- $6,521
Year Built
- Built in 1990
Lot Details
- 1,390 Sq Ft Lot
- East Facing Home
HOA Fees
- $755 Monthly HOA Fees
Parking
- 1 Car Attached Garage
Home Design
- Slab Foundation
- Stem Wall Foundation
- Frame Construction
- Shingle Roof
Interior Spaces
- 1,198 Sq Ft Home
- 3-Story Property
- Cathedral Ceiling
- Ceiling Fan
- Skylights
- Non-Wood Burning Fireplace
- Electric Fireplace
- Sliding Doors
- Combination Dining and Living Room
Kitchen
- Dinette
- Cooktop
- Recirculated Exhaust Fan
- Freezer
- Dishwasher
- Solid Wood Cabinet
- Disposal
Flooring
- Carpet
- Ceramic Tile
Bedrooms and Bathrooms
- 3 Bedrooms
- Primary Bedroom Upstairs
- Split Bedroom Floorplan
- 3 Full Bathrooms
Laundry
- Laundry Room
- Laundry on upper level
Outdoor Features
- Covered Patio or Porch
Utilities
- Central Heating and Cooling System
- Thermostat
- Underground Utilities
- Electric Water Heater
- Cable TV Available
Listing and Financial Details
- Visit Down Payment Resource Website
- Legal Lot and Block 35 / 20136
- Assessor Parcel Number 15-28-15-20136-000-0350
Community Details
Overview
- Association fees include common area taxes, pool, escrow reserves fund, fidelity bond, maintenance structure, ground maintenance, maintenance, pest control, sewer, trash, water
- Ameri Tech/Kim Paulsen Association, Phone Number (727) 726-8000
- Curlew Landings Subdivision
Amenities
- Clubhouse
Recreation
- Tennis Courts
- Community Pool
Pet Policy
- Dogs and Cats Allowed
Map
Home Values in the Area
Average Home Value in this Area
Tax History
| Year | Tax Paid | Tax Assessment Tax Assessment Total Assessment is a certain percentage of the fair market value that is determined by local assessors to be the total taxable value of land and additions on the property. | Land | Improvement |
|---|---|---|---|---|
| 2024 | $6,161 | $437,271 | -- | $437,271 |
| 2023 | $6,161 | $417,657 | $0 | $417,657 |
| 2022 | $5,463 | $350,562 | $0 | $350,562 |
| 2021 | $4,961 | $278,922 | $0 | $0 |
| 2020 | $4,546 | $249,081 | $0 | $0 |
| 2019 | $4,109 | $216,966 | $0 | $0 |
| 2018 | $3,563 | $191,523 | $0 | $0 |
| 2017 | $3,333 | $180,049 | $0 | $0 |
| 2016 | $3,153 | $173,723 | $0 | $0 |
| 2015 | $2,890 | $151,735 | $0 | $0 |
| 2014 | $2,505 | $127,206 | $0 | $0 |
Property History
| Date | Event | Price | List to Sale | Price per Sq Ft | Prior Sale |
|---|---|---|---|---|---|
| 07/14/2025 07/14/25 | Price Changed | $428,900 | -2.3% | $358 / Sq Ft | |
| 04/15/2025 04/15/25 | For Sale | $438,900 | +59.6% | $366 / Sq Ft | |
| 03/29/2018 03/29/18 | Sold | $275,000 | -1.8% | $182 / Sq Ft | View Prior Sale |
| 02/22/2018 02/22/18 | Pending | -- | -- | -- | |
| 01/30/2018 01/30/18 | For Sale | $279,900 | -- | $185 / Sq Ft |
Purchase History
| Date | Type | Sale Price | Title Company |
|---|---|---|---|
| Warranty Deed | -- | None Available | |
| Warranty Deed | $275,000 | Attorney | |
| Warranty Deed | $87,500 | -- |
Mortgage History
| Date | Status | Loan Amount | Loan Type |
|---|---|---|---|
| Previous Owner | $56,800 | No Value Available |
Source: Stellar MLS
MLS Number: W7874548
APN: 15-28-15-20136-000-0350
- 534 Walden Ct
- 538 Walden Ct
- 94 Nicholas Dr
- 2276 Carolyn Dr
- 625 Duchess Blvd
- 637 Drake Ln N
- 2363 Hanover Dr
- 85 New Jersey Dr
- 2387 Hanover Dr
- 63 Palm Blvd
- 2413 Baywood Dr E
- 2175 Edythe Dr
- 623 Palm Blvd
- 560 Baywood Dr S
- 547 Tradewinds Dr
- 552 Tradewinds Dr
- 2451 Baywood Dr W
- 2172 Harbor View Dr
- 2469 Tradewinds Dr
- 2480 Del Rio Way
- 621 Baywood Dr N
- 572 Baywood Dr N
- 433 Paula Dr S Unit 43
- 2600 Paula Dr N Unit 9 / 10
- 2570 Gary Cir Unit 4
- 1844 Bayshore Blvd
- 464 Paula Dr N Unit 323
- 464 N Paula Dr Unit 106
- 444 N Paula Dr N
- 2669 St Josephs Dr W
- 2700 Bayshore Blvd
- 2700 Bayshore Blvd Unit 5301
- 2700 Bayshore Blvd Unit 1302
- 2700 Bayshore Blvd Unit 3312
- 2700 Bayshore Blvd Unit 11-105
- 2700 Bayshore Blvd Unit 5210
- 332 Buena Vista Dr S
- 1762 Bayshore Blvd
- 1727 Douglas Ave
- 1718 Bayshore Blvd
