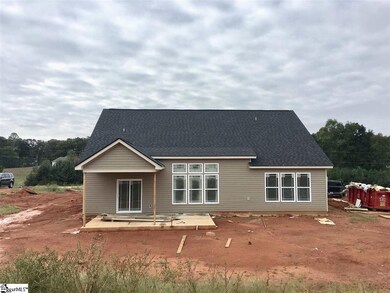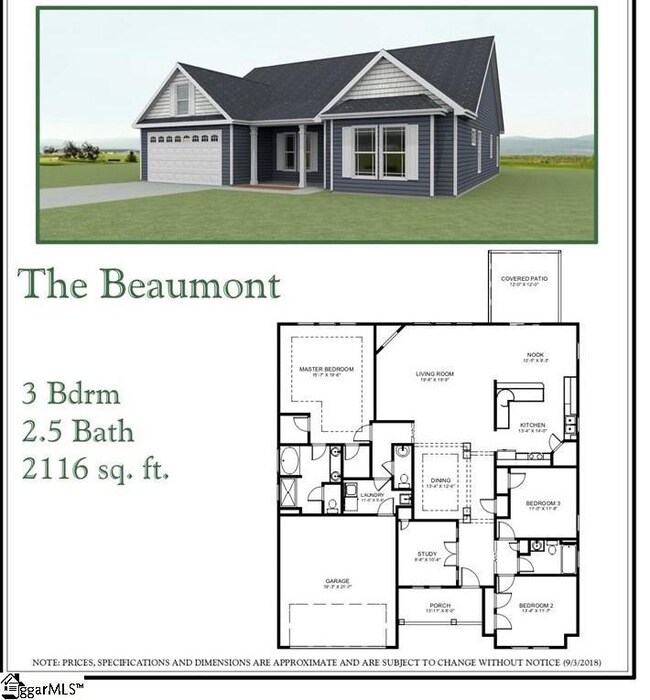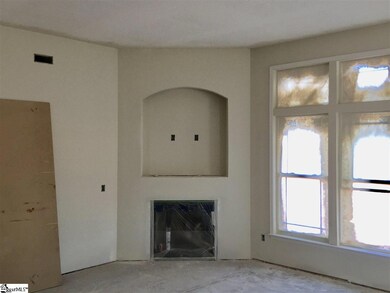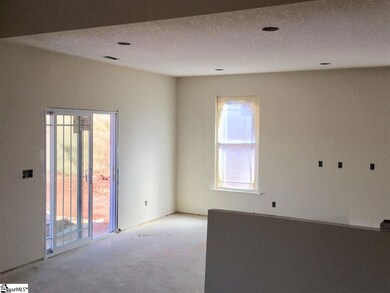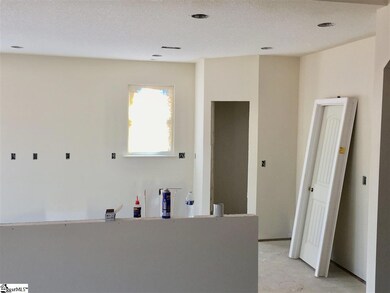
Estimated Value: $423,000 - $436,451
Highlights
- Open Floorplan
- Craftsman Architecture
- Jetted Tub in Primary Bathroom
- Holly Springs-Motlow Elementary School Rated A-
- Wood Flooring
- Granite Countertops
About This Home
As of December 2018The Beaumont is a 3 bedroom 2.5 bath home built by Enchanted Construction on a beautiful lot right outside of Inman. With this beautiful rural setting you will enjoy a glimpse of the mountains from the front porch. This home features an open kitchen and living room, perfect for family time or entertaining. The master bedroom features his and her closets a double vanity and separate tub and shower in the bathroom. The study offers the perfect place for a quiet sitting room or a play room for the growing family. This home also features a formal dining room as well as a spacious eat in nook for more flexibility!
Last Agent to Sell the Property
DON HAZZARD
Cornerstone Real Estate Group License #97405 Listed on: 10/01/2018
Last Buyer's Agent
DON HAZZARD
Cornerstone Real Estate Group License #97405 Listed on: 10/01/2018
Home Details
Home Type
- Single Family
Est. Annual Taxes
- $100
Year Built
- 2018
Lot Details
- Level Lot
Parking
- 2 Car Attached Garage
Home Design
- Home Under Construction
- Craftsman Architecture
- Slab Foundation
- Architectural Shingle Roof
- Vinyl Siding
- Stone Exterior Construction
Interior Spaces
- 2,116 Sq Ft Home
- 2,000-2,199 Sq Ft Home
- 1-Story Property
- Open Floorplan
- Tray Ceiling
- Ceiling height of 9 feet or more
- Ceiling Fan
- Gas Log Fireplace
- Living Room
- Dining Room
- Home Office
- Fire and Smoke Detector
Kitchen
- Electric Oven
- Dishwasher
- Granite Countertops
- Disposal
Flooring
- Wood
- Carpet
- Vinyl
Bedrooms and Bathrooms
- 3 Main Level Bedrooms
- Walk-In Closet
- 2 Full Bathrooms
- Dual Vanity Sinks in Primary Bathroom
- Jetted Tub in Primary Bathroom
- Hydromassage or Jetted Bathtub
- Separate Shower
Laundry
- Laundry Room
- Laundry on main level
- Sink Near Laundry
- Electric Dryer Hookup
Attic
- Storage In Attic
- Pull Down Stairs to Attic
Outdoor Features
- Patio
- Front Porch
Utilities
- Central Air
- Heating Available
- Electric Water Heater
- Septic Tank
Ownership History
Purchase Details
Home Financials for this Owner
Home Financials are based on the most recent Mortgage that was taken out on this home.Purchase Details
Similar Homes in Inman, SC
Home Values in the Area
Average Home Value in this Area
Purchase History
| Date | Buyer | Sale Price | Title Company |
|---|---|---|---|
| Riddley Timothy R | $253,900 | None Available | |
| Enchanted Cosntruction Llc | $50,000 | None Available |
Mortgage History
| Date | Status | Borrower | Loan Amount |
|---|---|---|---|
| Open | Riddley Timothy R | $100,000 | |
| Open | Riddley Timothy R | $237,500 | |
| Closed | Riddley Timothy R | $241,205 |
Property History
| Date | Event | Price | Change | Sq Ft Price |
|---|---|---|---|---|
| 12/28/2018 12/28/18 | Sold | $259,000 | +2.0% | $130 / Sq Ft |
| 12/21/2018 12/21/18 | Sold | $253,900 | 0.0% | $120 / Sq Ft |
| 11/22/2018 11/22/18 | Pending | -- | -- | -- |
| 10/04/2018 10/04/18 | Price Changed | $253,900 | -0.4% | $120 / Sq Ft |
| 10/01/2018 10/01/18 | For Sale | $254,900 | 0.0% | $127 / Sq Ft |
| 03/26/2018 03/26/18 | For Sale | $254,900 | -- | $120 / Sq Ft |
Tax History Compared to Growth
Tax History
| Year | Tax Paid | Tax Assessment Tax Assessment Total Assessment is a certain percentage of the fair market value that is determined by local assessors to be the total taxable value of land and additions on the property. | Land | Improvement |
|---|---|---|---|---|
| 2024 | $2,754 | $14,411 | $1,055 | $13,356 |
| 2023 | $2,754 | $14,411 | $1,055 | $13,356 |
| 2022 | $1,983 | $10,156 | $992 | $9,164 |
| 2021 | $1,963 | $10,156 | $992 | $9,164 |
| 2020 | $1,928 | $10,156 | $992 | $9,164 |
| 2019 | $1,928 | $992 | $992 | $0 |
| 2018 | $620 | $1,488 | $1,488 | $0 |
Agents Affiliated with this Home
-

Seller's Agent in 2018
DON HAZZARD
VARN AND ASSOCIATES
(864) 909-0141
206 Total Sales
-
T
Seller Co-Listing Agent in 2018
THOMAS DIMSDALE
OTHER
-
DANA LEE

Buyer's Agent in 2018
DANA LEE
Century 21 Blackwell & Co
(864) 205-4614
18 Total Sales
Map
Source: Greater Greenville Association of REALTORS®
MLS Number: 1377663
APN: 1-46-00-001.17
- 320 State Road S-42-9756
- 1229 Sloan Rd
- 405 Ben Johnson Rd
- 140 Mimosa Rd
- 607 Adventure Isla Way
- 523 Suncrest Ct
- 611 W Star Dr
- 334 Ben Johnson Rd
- 548 Adventure Isla Way
- 1051 State Road S-42-770
- 544 Adventure Isla Way
- 741 Mello Dr
- 737 Mello Dr
- 733 Mello Dr
- 708 Mello Dr
- 3715 S Carolina 357
- 1032 Messer Farm Ln
- 3761 Highway 357
- 713 Bradley Dill Rd
- 520 Adventure Isla Way
- 545 Weatherly Rd
- 555 Weatherly Rd
- 535 Weatherly Rd
- 565 Weatherly Rd
- 525 Weatherly Rd
- 829 Sloan Rd
- 575 Weatherly Rd
- 530 Weatherly Rd
- 820 Sloan Rd
- 770 Sloan Rd
- 760 Sloan Rd
- 520 Weatherly Rd
- 00 Weatherly Rd Unit Holly Springs Area
- 370 Edwards Store Rd
- 750 Sloan Rd
- 365 Edwards Store Rd
- 701 Sloan Rd
- 740 Sloan Rd
- 310 Edwards Store Rd
- 968 Sloan Rd

