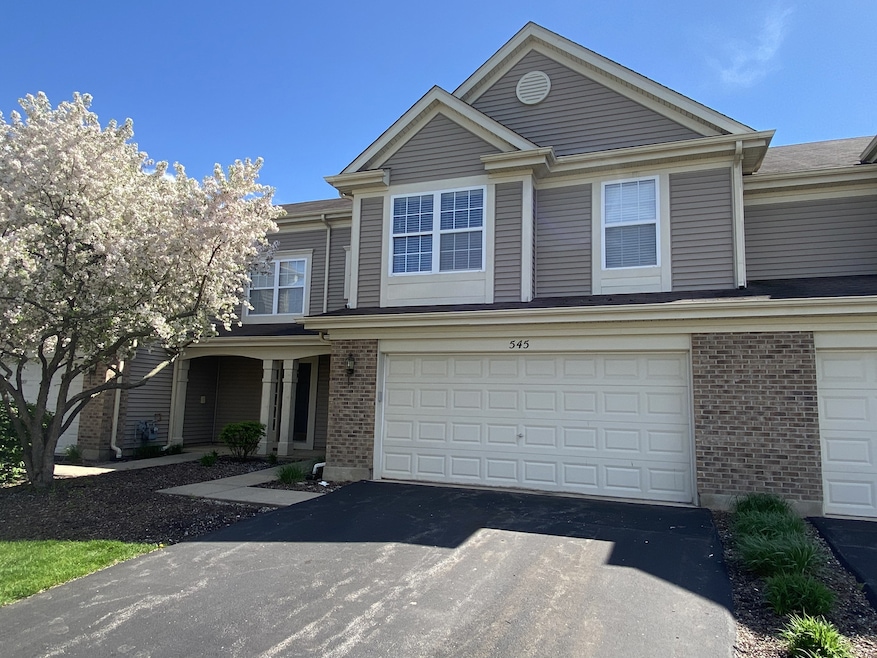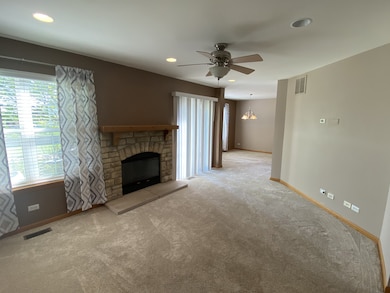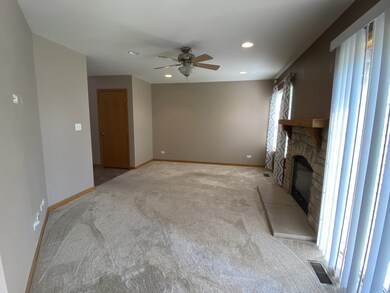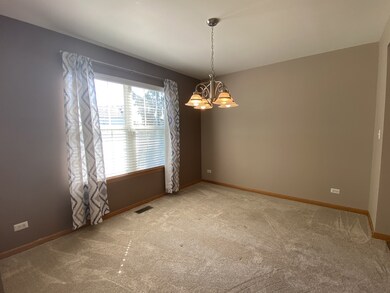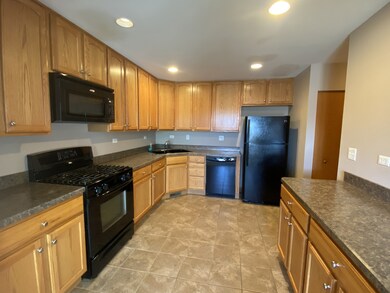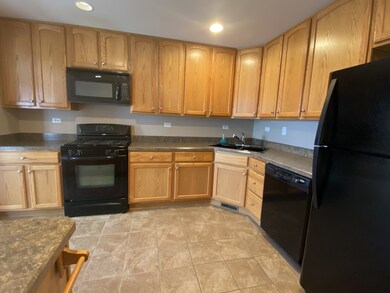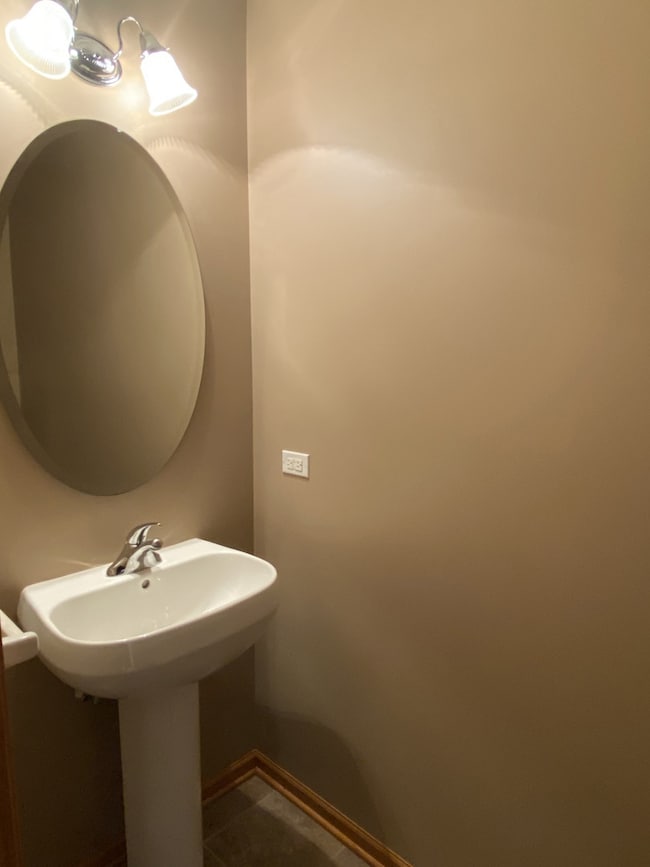545 Yorkshire Ln Pingree Grove, IL 60140
Highlights
- Fitness Center
- Landscaped Professionally
- Community Pool
- Hampshire High School Rated A-
- Loft
- Patio
About This Home
AVAILABLE IMMEDIATELY! Come on in! Immaculate and spacious, this 3 Bedroom Carlyle model is a great place to call home. Fireplace in the living room and a loft. Kitchen features upgraded cabinets and modern finishes. Formal dining room and large, 2 car garage. Excellent location - Close to I-90, Route 47, and the desired Randall Rd. corridor. Enjoy the amenities of the desired Cambridge Lakes neighborhood, including the clubhouse, lakes, parks, fitness center, and nature trails. Pets are allowed on a case-by-case basis with non-refundable pet fee and additional monthly pet rent. Requirements: 1-year minimum lease required, credit/background check, minimum credit score of 650.
Townhouse Details
Home Type
- Townhome
Est. Annual Taxes
- $6,319
Year Built
- Built in 2006
Lot Details
- Landscaped Professionally
- Sloped Lot
Parking
- 2 Car Garage
- Driveway
- Parking Included in Price
Home Design
- Entry on the 1st floor
- Brick Exterior Construction
- Asphalt Roof
- Concrete Perimeter Foundation
Interior Spaces
- 1,800 Sq Ft Home
- 2-Story Property
- Ceiling Fan
- Gas Log Fireplace
- Family Room
- Living Room with Fireplace
- Dining Room
- Loft
Kitchen
- Range
- Microwave
- Dishwasher
Flooring
- Carpet
- Ceramic Tile
Bedrooms and Bathrooms
- 3 Bedrooms
- 3 Potential Bedrooms
- Dual Sinks
Laundry
- Laundry Room
- Dryer
- Washer
Home Security
Outdoor Features
- Patio
Utilities
- Central Air
- Heating System Uses Natural Gas
- Gas Water Heater
- Cable TV Available
Listing and Financial Details
- Security Deposit $2,600
- Property Available on 11/23/25
- Rent includes pool, scavenger, exterior maintenance, lawn care, snow removal
Community Details
Overview
- Cambridge Lakes Subdivision
- Property managed by Foster Premier
Amenities
- Common Area
Recreation
- Fitness Center
- Community Pool
- Park
- Bike Trail
Pet Policy
- Pets up to 50 lbs
- Limit on the number of pets
- Pet Size Limit
- Pet Deposit Required
- Dogs and Cats Allowed
Security
- Resident Manager or Management On Site
- Carbon Monoxide Detectors
Map
Source: Midwest Real Estate Data (MRED)
MLS Number: 12522633
APN: 02-28-379-015
- 562 Lancaster Dr
- 975 Valley Stream Dr
- 410 Brookhaven Trail
- Lot 019 Old Stage Rd
- 395 Brookhaven Trail
- 905 Shelter Island Ln
- 898 Emerald Dr
- 888 Galway Ln
- 955 Emerald Dr
- 932 Clover Ln
- 1255 Waterfront Ln
- 671 Dover St
- 700 Brighton Dr
- 703 Anchorage Ct
- 560 Canterbury Ln
- 672 N Falls Cir
- 1308 Bayberry Cir
- 1731 Dempsey Cir
- 1374 Newport Cir
- 1385 Broadland Dr
- 818 Glen Cove Ln
- 924 Clover Ln Unit 1
- 1735 Bayberry Ln
- 1092 Sapphire Ln
- 1555 Sequoia Way
- 2307 Upland Rd
- 133 Willey St Unit 2755
- 895 Brielle Blvd
- 200 Goldenrod Dr
- 434 Town Center Blvd
- 192 Goldenrod Dr
- 208 Goldenrod Dr Unit 1
- 3831 Currant Ln
- 3388 Sanctuary Dr Unit 52
- 2511 Watermark Terrace
- 400 N Randall Rd
- 12133 Kelsey Dr
- 1613 Gleneagle Ct
- 12307 Tinsley St
- 1814 Van Dyke Ln Unit 1
