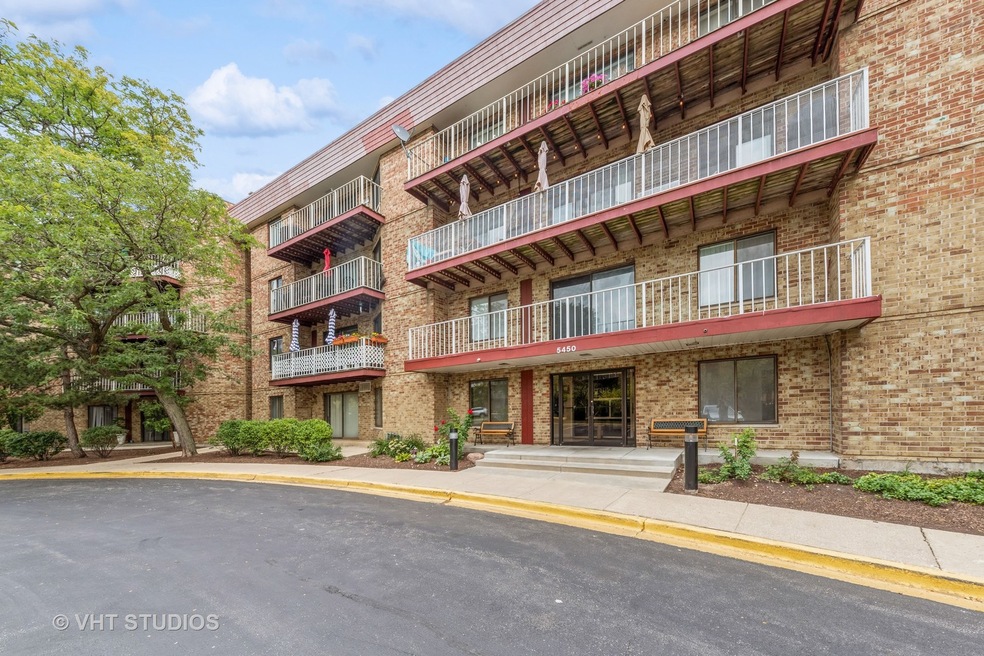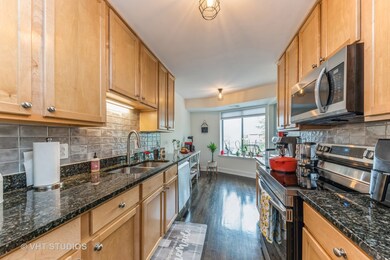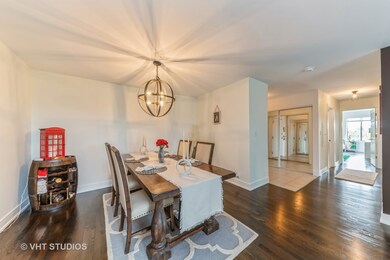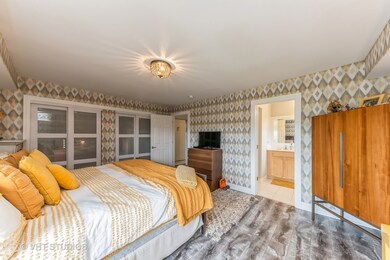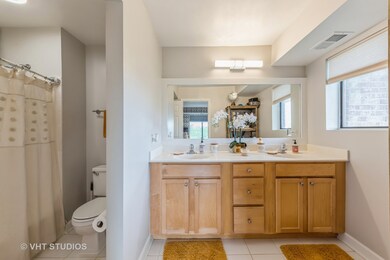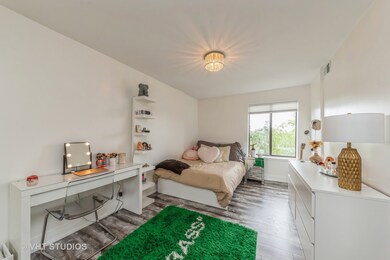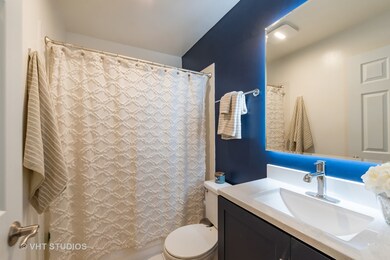
5450 Astor Ln Unit 418 Rolling Meadows, IL 60008
Busse Woods NeighborhoodHighlights
- Clubhouse
- Community Pool
- Elevator
- Rolling Meadows High School Rated A+
- Tennis Courts
- 2 Car Attached Garage
About This Home
As of September 2024Presenting an exquisite, recently renovated corner unit that epitomizes luxury and comfort! This spacious 4th-floor condo boasts 2 bedrooms and 2 bathrooms, offering ample living space for all. With fresh paint throughout, this unit feels bright and inviting from the moment you step inside. The master suite is a true retreat, complete with a private bath and an abundance of closet and storage space-creating a clutter-free oasis. The well-thought-out floor plan is perfect for entertaining, featuring a large open concept dining room and living room that seamlessly flow together. Step out onto the sizable balcony, which not only provides an additional space for hosting gatherings but also floods the interior with an abundance of natural light, creating a warm and inviting atmosphere. Convenience is key with in-unit laundry hookups, ensuring you have everything you need at your fingertips. Additionally, this unit includes TWO garage spaces, offering ample parking and storage options. Residents of this superb complex have access to a wide range of amenities, including an outdoor pool, tennis courts, a fitness room, a playground, and additional storage space-ensuring there's never a dull moment. Located in a prime spot near I-90, Woodfield Mall, and an array of restaurants and shopping destinations, this property offers the perfect blend of convenience and luxury. Don't miss out on this fantastic opportunity to own an exceptional property in a desirable location. Schedule your showing now before it's too late!
Last Agent to Sell the Property
Baird & Warner License #475212204 Listed on: 07/22/2024

Property Details
Home Type
- Condominium
Est. Annual Taxes
- $4,413
Year Built
- Built in 1985
HOA Fees
- $537 Monthly HOA Fees
Parking
- 2 Car Attached Garage
- No Garage
- Handicap Parking
- Parking Included in Price
Home Design
- Brick Exterior Construction
Interior Spaces
- 1,350 Sq Ft Home
- 4-Story Property
Bedrooms and Bathrooms
- 2 Bedrooms
- 2 Potential Bedrooms
- 2 Full Bathrooms
Accessible Home Design
- Wheelchair Access
- Accessibility Features
- Ramp on the main level
- Wheelchair Ramps
- Accessible Entrance
Schools
- Willow Bend Elementary School
- Carl Sandburg Middle School
- Rolling Meadows High School
Utilities
- Central Air
- Heating System Uses Natural Gas
Listing and Financial Details
- Homeowner Tax Exemptions
Community Details
Overview
- Association fees include water, parking, insurance, clubhouse, exercise facilities, pool, exterior maintenance, lawn care, scavenger, snow removal
- 40 Units
- Manager Association, Phone Number (847) 259-0888
- Property managed by Saratoga Condominiums
Amenities
- Clubhouse
- Elevator
Recreation
- Tennis Courts
- Community Pool
- Park
Pet Policy
- Dogs and Cats Allowed
Security
- Resident Manager or Management On Site
Ownership History
Purchase Details
Home Financials for this Owner
Home Financials are based on the most recent Mortgage that was taken out on this home.Purchase Details
Home Financials for this Owner
Home Financials are based on the most recent Mortgage that was taken out on this home.Purchase Details
Home Financials for this Owner
Home Financials are based on the most recent Mortgage that was taken out on this home.Similar Homes in the area
Home Values in the Area
Average Home Value in this Area
Purchase History
| Date | Type | Sale Price | Title Company |
|---|---|---|---|
| Warranty Deed | $250,000 | Old Republic Title | |
| Warranty Deed | $150,000 | Affinity Ttl Svcs Of Fl Llc | |
| Special Warranty Deed | $200,000 | Lawyers |
Mortgage History
| Date | Status | Loan Amount | Loan Type |
|---|---|---|---|
| Open | $170,000 | New Conventional | |
| Previous Owner | $141,000 | New Conventional | |
| Previous Owner | $159,900 | New Conventional | |
| Previous Owner | $29,900 | Credit Line Revolving |
Property History
| Date | Event | Price | Change | Sq Ft Price |
|---|---|---|---|---|
| 09/19/2024 09/19/24 | Sold | $250,000 | 0.0% | $185 / Sq Ft |
| 07/31/2024 07/31/24 | Pending | -- | -- | -- |
| 07/23/2024 07/23/24 | For Sale | $250,000 | -- | $185 / Sq Ft |
Tax History Compared to Growth
Tax History
| Year | Tax Paid | Tax Assessment Tax Assessment Total Assessment is a certain percentage of the fair market value that is determined by local assessors to be the total taxable value of land and additions on the property. | Land | Improvement |
|---|---|---|---|---|
| 2024 | $4,413 | $17,765 | $2,083 | $15,682 |
| 2023 | $5,191 | $17,765 | $2,083 | $15,682 |
| 2022 | $5,191 | $17,765 | $2,083 | $15,682 |
| 2021 | $4,508 | $13,683 | $1,366 | $12,317 |
| 2020 | $3,403 | $13,683 | $1,366 | $12,317 |
| 2019 | $3,446 | $15,337 | $1,366 | $13,971 |
| 2018 | $2,167 | $10,157 | $1,171 | $8,986 |
| 2017 | $2,142 | $10,157 | $1,171 | $8,986 |
| 2016 | $2,253 | $10,157 | $1,171 | $8,986 |
| 2015 | $1,793 | $8,347 | $1,041 | $7,306 |
| 2014 | $1,881 | $8,718 | $1,041 | $7,677 |
| 2013 | $2,385 | $10,620 | $1,041 | $9,579 |
Agents Affiliated with this Home
-
Julia Sokolowska
J
Seller's Agent in 2024
Julia Sokolowska
Baird Warner
2 in this area
3 Total Sales
-
Danielle Del Rosario

Buyer's Agent in 2024
Danielle Del Rosario
Realty Executives
(630) 673-1545
1 in this area
60 Total Sales
Map
Source: Midwest Real Estate Data (MRED)
MLS Number: 12097236
APN: 08-08-402-040-1138
- 5450 Astor Ln Unit 5450302
- 5464 Mayflower Ct Unit 2704
- 5550 Astor Ln Unit 214
- 5550 Astor Ln Unit 123
- 5600 Astor Ln Unit 202
- 5600 Astor Ln Unit 301
- 5387 Elizabeth Place Unit 1302
- 1226 S New Wilke Rd Unit 304
- 1227 S Old Wilke Rd Unit G104
- 1227 S Old Wilke Rd Unit 306
- 2304 Algonquin Rd Unit 3
- 5500 Carriageway Dr Unit 213
- 1217 S Old Wilke Rd Unit 101
- 1630 S Princeton Ave
- 5300 Carriageway Dr Unit 102
- 5501 Carriageway Dr Unit 202
- 5400 Carriageway Dr Unit 107
- 2310 Algonquin Rd Unit 5
- 2312 Algonquin Rd Unit 3
- 5200 Carriageway Dr Unit 324
