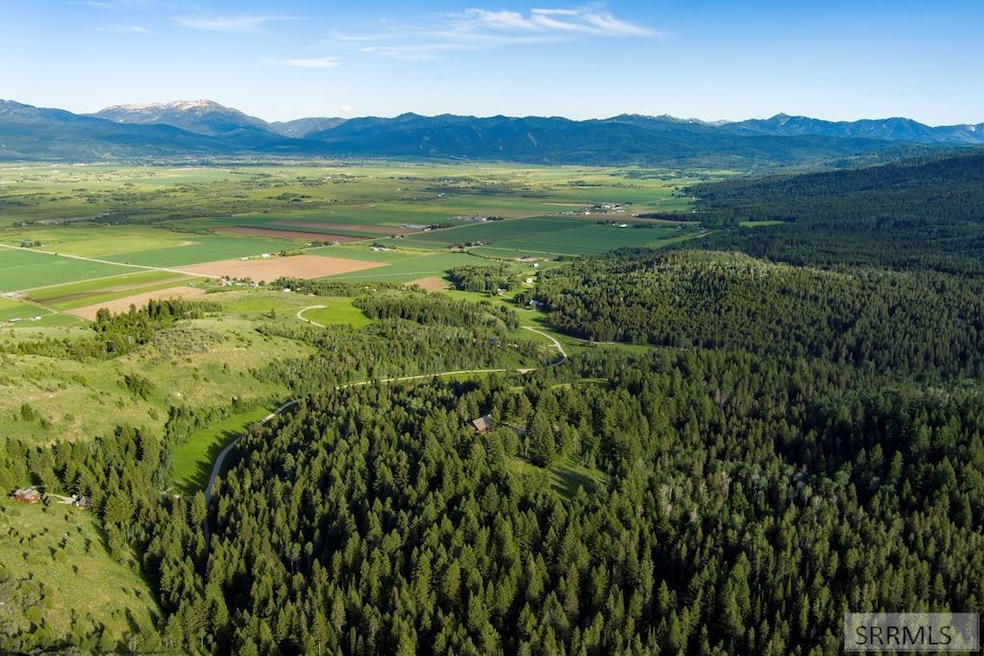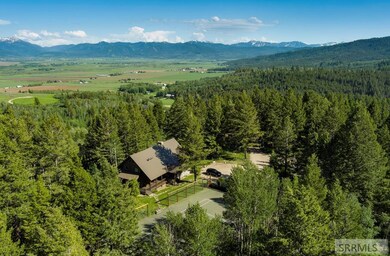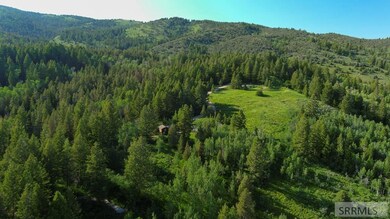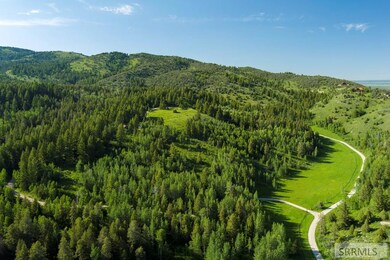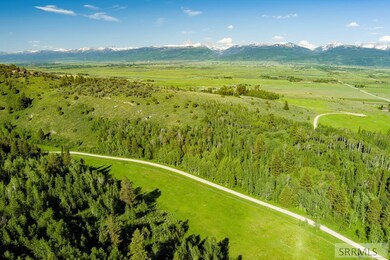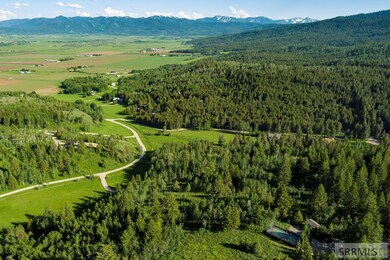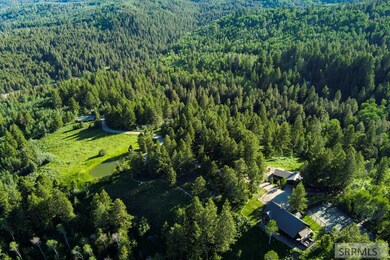
5450 Dry Henderson Rd Victor, ID 83455
Estimated payment $33,771/month
Highlights
- Water Views
- In Ground Spa
- Secluded Lot
- Tennis Courts
- 56.04 Acre Lot
- Wooded Lot
About This Home
Rocky Creek, a rare & unique legacy ranch opportunity located in exclusive, private west side of Teton Valley. 56 acres of elevated, wooded foothill property in the beautiful Big Hole Mtn Range. Well maintained private road ascends through each of 3 deeded parcels overlooking heritage farmlands, shadowed by the majestic Teton Range, all with perfect building sites allowing Primary & Guest homes. Parcel 1 boasts a lovely 3,360 sq ft 4 bd 3 bath custom home nestled in the trees. Meandering paths take you to unexpected activities in this forested atmosphere, to include Regulation Tennis & Heated Paddle Tennis Court, Trap & Target Range. Another path arrives at a firepit & picnic area next to a charming pond, reflecting serene views over farmland, in the foreground of the coveted Teton Mtns. SHOWING BY APPOINTMENT ONLY - CALL LIST AGENT CELL- ONLY ***Potential Use for Subject 56 ac - Guest/Dude Ranch: LINK to the Land Dev. Code 3-6-9:
Home Details
Home Type
- Single Family
Est. Annual Taxes
- $9,776
Year Built
- Built in 2002 | Remodeled
Lot Details
- 56.04 Acre Lot
- Rural Setting
- Property is Fully Fenced
- Wood Fence
- Aluminum or Metal Fence
- Secluded Lot
- Lot Has A Rolling Slope
- Sprinkler System
- Wooded Lot
- Many Trees
Property Views
- Water
- Mountain
- Valley
Home Design
- Split Foyer
- Slab Foundation
- Frame Construction
- Metal Roof
- Wood Siding
- Lap Siding
- Concrete Perimeter Foundation
- Stone
Interior Spaces
- 3-Story Property
- Vaulted Ceiling
- Ceiling Fan
- Wood Burning Fireplace
- Family Room
- Formal Dining Room
- Loft
- Storage
- Finished Basement
- Basement Fills Entire Space Under The House
Kitchen
- Built-In Range
- Microwave
- Dishwasher
Flooring
- Wood
- Tile
Bedrooms and Bathrooms
- 4 Bedrooms
- 3 Full Bathrooms
Laundry
- Laundry on lower level
- Electric Dryer
- Washer
Parking
- 6 Car Garage
- Garage Door Opener
- Open Parking
Outdoor Features
- In Ground Spa
- Tennis Courts
- Covered Deck
- Covered patio or porch
- Exterior Lighting
- Outbuilding
Location
- Property is near schools
- Property is near a golf course
Schools
- Victor 1El Elementary School
- Driggs Middle School
- Teton County High School #401
Utilities
- No Cooling
- Forced Air Heating System
- Heating System Uses Propane
- 220 Volts
- Well
- Gas Water Heater
- Private Sewer
Community Details
- No Home Owners Association
- Property is near a preserve or public land
Listing and Financial Details
- Exclusions: See Document Tab For List.
Map
Home Values in the Area
Average Home Value in this Area
Tax History
| Year | Tax Paid | Tax Assessment Tax Assessment Total Assessment is a certain percentage of the fair market value that is determined by local assessors to be the total taxable value of land and additions on the property. | Land | Improvement |
|---|---|---|---|---|
| 2024 | $5,731 | $1,661,769 | $567,540 | $1,094,229 |
| 2023 | $5,731 | $1,658,337 | $567,540 | $1,090,797 |
| 2022 | $5,583 | $1,347,487 | $392,498 | $954,989 |
| 2021 | $6,130 | $909,737 | $224,528 | $685,209 |
| 2020 | $6,032 | $731,464 | $159,234 | $572,230 |
| 2019 | $6,082 | $750,900 | $178,670 | $572,230 |
| 2018 | $5,722 | $651,009 | $149,807 | $501,202 |
| 2017 | $3,795 | $469,560 | $140,465 | $329,095 |
| 2016 | $3,746 | $430,023 | $131,116 | $298,907 |
| 2015 | $3,862 | $381,946 | $116,168 | $265,778 |
| 2011 | -- | $286,845 | $49,466 | $237,379 |
Property History
| Date | Event | Price | Change | Sq Ft Price |
|---|---|---|---|---|
| 06/21/2025 06/21/25 | Price Changed | $5,950,000 | -11.2% | $1,771 / Sq Ft |
| 01/18/2025 01/18/25 | Price Changed | $6,700,000 | -6.9% | $1,994 / Sq Ft |
| 10/25/2024 10/25/24 | Price Changed | $7,200,000 | -8.9% | $2,143 / Sq Ft |
| 07/22/2024 07/22/24 | For Sale | $7,900,000 | -- | $2,351 / Sq Ft |
Purchase History
| Date | Type | Sale Price | Title Company |
|---|---|---|---|
| Quit Claim Deed | -- | Alliance Title |
Similar Homes in Victor, ID
Source: Snake River Regional MLS
MLS Number: 2166613
APN: RP04N44E251201
- 5726 Forest Ridge Rd
- 5248 S 4500 W
- 5727 Forest Ridge Rd
- 4346 W 5250 S
- 5722 Willowbend Dr
- 3600 W 5750 S
- 3529 W 5750 S
- TBD S 6000
- 4862 Huckleberry Dr
- 4053 Adams Rd
- 5400 W 3000 S
- 3953 Adams Rd
- 3750 S 3500 W
- 3.04 ACRE W 7750 S
- 3750 W 2250 S
- TBD S 5000 W
- 1845 S 5000 W
- TBD W 6000 S
- 2321 S 3500 W
- 0 S 5500 Unit 25-62
