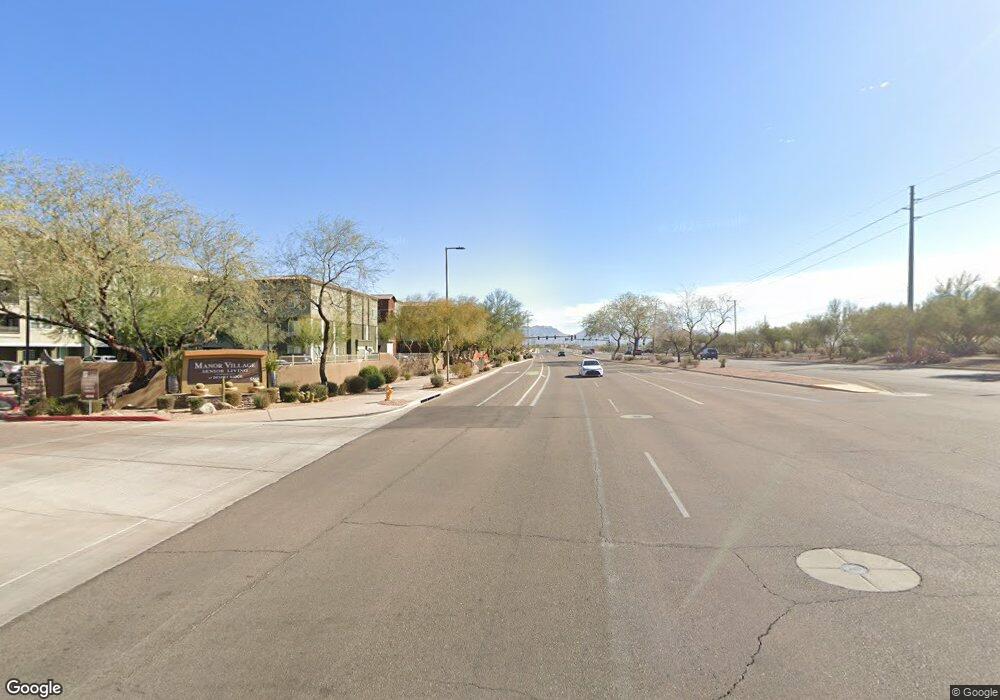Toscana of Desert Ridge 5450 E Deer Valley Dr Unit 2008 Phoenix, AZ 85054
Desert Ridge Neighborhood
2
Beds
2
Baths
1,246
Sq Ft
1,246
Sq Ft Lot
Highlights
- Concierge
- Fitness Center
- Unit is on the top floor
- Desert Trails Elementary School Rated A
- Gated with Attendant
- City Lights View
About This Home
This luxury property offers a grand entry into the building number 1 , on the second floor over looking the green belt and view. Two master suite condo, with King bed in one room and a queen in the other all three rooms (both bedrooms and living room have large TVs). Under ground parking , 4 community heated pools , spas, fitness center, and so much more. Luxury living next to High Street shopping and entertainment. non smoking
Townhouse Details
Home Type
- Townhome
Est. Annual Taxes
- $1,964
Year Built
- Built in 2008
Lot Details
- 1,246 Sq Ft Lot
- Desert faces the front of the property
- Two or More Common Walls
Parking
- 2 Car Garage
- Tandem Garage
- Assigned Parking
Property Views
- City Lights
- Mountain
Home Design
- Santa Barbara Architecture
- Wood Frame Construction
- Built-Up Roof
- Block Exterior
- Stucco
Interior Spaces
- 1,246 Sq Ft Home
- 4-Story Property
- Furnished
- Ceiling Fan
- Gas Fireplace
- Living Room with Fireplace
Kitchen
- Breakfast Bar
- Built-In Microwave
Flooring
- Carpet
- Tile
Bedrooms and Bathrooms
- 2 Bedrooms
- Primary Bathroom is a Full Bathroom
- 2 Bathrooms
- Double Vanity
- Bathtub With Separate Shower Stall
Laundry
- Laundry in unit
- Dryer
- Washer
Outdoor Features
- Covered Patio or Porch
- Outdoor Storage
Location
- Unit is on the top floor
- Property is near a bus stop
Schools
- Desert Trails Elementary School
- Explorer Middle School
- Pinnacle High School
Utilities
- Central Air
- Heating Available
- High Speed Internet
- Cable TV Available
Listing and Financial Details
- $150 Move-In Fee
- Rent includes electricity, gas, water, utility caps apply, sewer, repairs, pool service - full, linen, gardening service, garbage collection, dishes, cable TV
- 1-Month Minimum Lease Term
- $60 Application Fee
- Tax Lot 2008
- Assessor Parcel Number 212-51-278
Community Details
Overview
- Property has a Home Owners Association
- Toscana At Desert Association, Phone Number (480) 585-0808
- Built by Statemen
- Toscana At Desert Ridge Condominium 2Nd Amd Subdivision
Amenities
- Concierge
- Recreation Room
Recreation
- Tennis Courts
- Community Spa
- Bike Trail
Pet Policy
- Call for details about the types of pets allowed
Security
- Gated with Attendant
Map
About Toscana of Desert Ridge
Source: Arizona Regional Multiple Listing Service (ARMLS)
MLS Number: 6948417
APN: 212-51-278
Nearby Homes
- 5450 E Deer Valley Dr Unit 1208
- 5450 E Deer Valley Dr Unit 1200
- 5450 E Deer Valley Dr Unit 1201
- 5450 E Deer Valley Dr Unit 2191
- 5450 E Deer Valley Dr Unit 1209
- 5450 E Deer Valley Dr Unit 4019
- 5450 E Deer Valley Dr Unit 1176
- 5450 E Deer Valley Dr Unit 1180
- 5450 E Deer Valley Dr Unit 1229
- 5450 E Deer Valley Dr Unit 1006
- 5450 E Deer Valley Dr Unit 1214
- 5450 E Deer Valley Dr Unit 3008
- 5450 E Deer Valley Dr Unit 1004
- 5450 E Deer Valley Dr Unit 1211
- 5250 E Deer Valley Dr Unit 338
- Milan Plan at The Luxe - The Luxe at Desert Ridge
- 5250 E Deer Valley Dr Unit 405
- Dior Plan at The Luxe - The Luxe at Desert Ridge
- Marcelo Plan at The Luxe - The Luxe at Desert Ridge
- 5250 E Deer Valley Dr Unit 316
- 5450 E Deer Valley Dr Unit 1006
- 5450 E Deer Valley Dr Unit 1020
- 5450 E Deer Valley Dr Unit 4188
- 5450 E Deer Valley Dr Unit 1171
- 5550 E Deer Valley Dr Unit 1
- 5550 E Deer Valley Dr Unit 2M
- 5550 E Deer Valley Dr Unit 2S
- 5550 E Deer Valley Dr Unit 3
- 5550 E Deer Valley Dr
- 5450 E Deer Valley Dr Unit ID1324963P
- 5450 E Deer Valley Dr Unit ID1255452P
- 21021 N 56th St
- 21155 N 56th St
- 5350 E Deer Valley Dr Unit 2423
- 5350 E Deer Valley Dr Unit 2429
- 5350 E Deer Valley Dr Unit 2420
- 5350 E Deer Valley Dr Unit 1247
- 5350 E Deer Valley Dr Unit 1430
- 5350 E Deer Valley Dr Unit 2419
- 5350 E Deer Valley Dr Unit 3403

