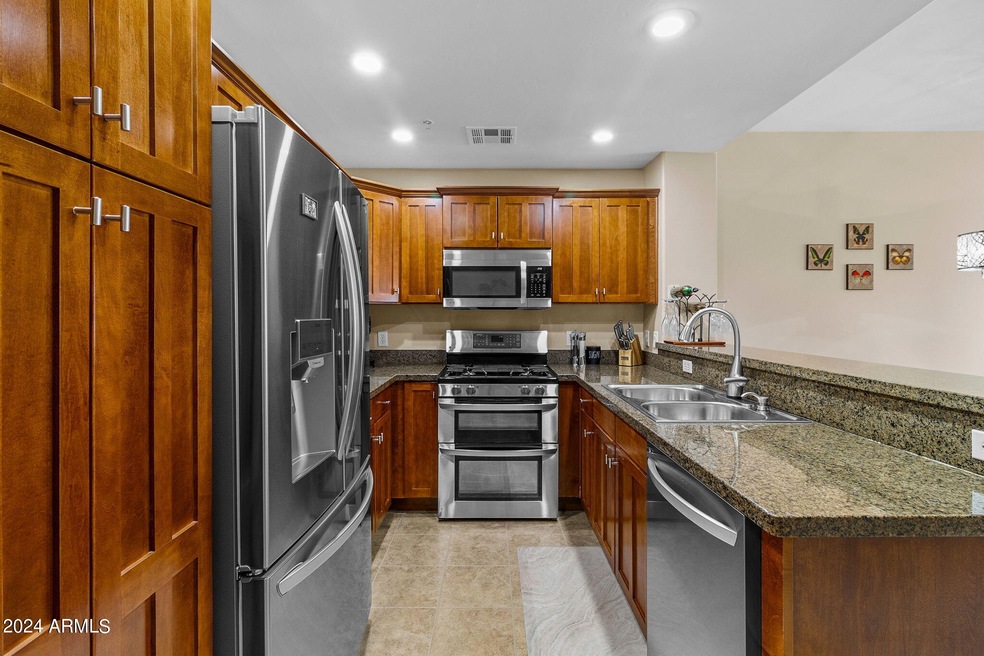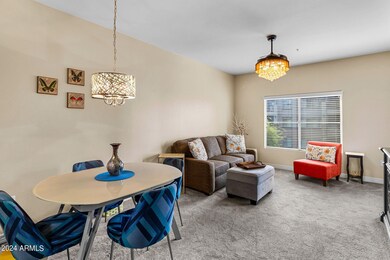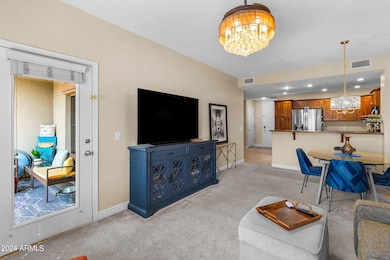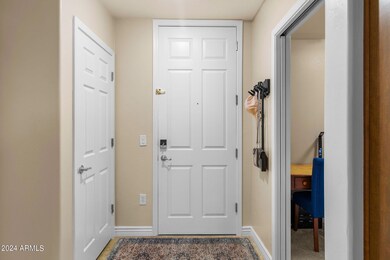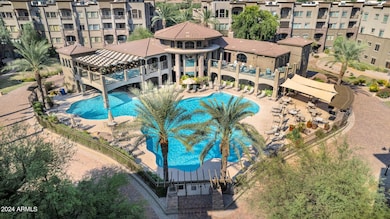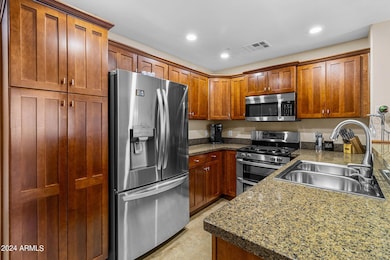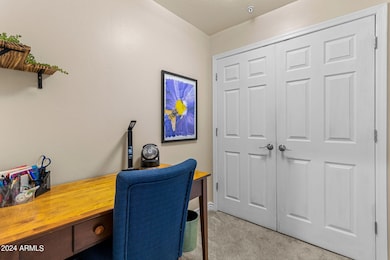
Toscana of Desert Ridge 5450 E Deer Valley Dr Unit 3004 Phoenix, AZ 85054
Desert Ridge NeighborhoodHighlights
- Concierge
- Fitness Center
- Unit is on the top floor
- Desert Trails Elementary School Rated A
- Gated with Attendant
- Theater or Screening Room
About This Home
As of March 2025Welcome to this stunning and beautifully maintained one-bedroom condo in the 24-hour guard gated and highly coveted community known as Toscana of Desert Ridge. Situated near all of the shopping, dining, and entertainment at High Street, Desert Ridge Market Place, and the JW Marriott, this community offers resort-style amenities in a prime location. Inside the unit, you'll find granite countertops, beautiful wood cabinetry, and high ceilings throughout. The open kitchen concept features a breakfast bar and flows into the spacious living room with a private balcony bonus area/office with a pocket door. The community has 3 pools, 2 fitness centers with steam rooms in the clubhouses along with pool tables. Newer stainless steel appliances refrigerator, dishwasher, plus washer and dryer. This property is turn-key and ready for move-in. Enjoy secure parking in the underground garage, with a space near the elevator. The full list of renovations and community offerings is in the docs tab.
Parking space is #1551 when exiting the elevator about 5 spaces to the right. A storage cage can be installed in front of the space, or security shelving can be mounted on the wall.
Last Buyer's Agent
Walt Danley Local Luxury Christie's International Real Estate License #SA700932000

Property Details
Home Type
- Condominium
Est. Annual Taxes
- $1,586
Year Built
- Built in 2008
Lot Details
- Desert faces the front of the property
- 1 Common Wall
- Wrought Iron Fence
- Grass Covered Lot
HOA Fees
Parking
- 1 Car Garage
Home Design
- Reflective Roof
- Foam Roof
- Stone Exterior Construction
- Stucco
Interior Spaces
- 797 Sq Ft Home
- 4-Story Property
- Ceiling height of 9 feet or more
- Ceiling Fan
- Double Pane Windows
Kitchen
- Breakfast Bar
- Gas Cooktop
- Built-In Microwave
- Granite Countertops
Flooring
- Floors Updated in 2021
- Carpet
- Tile
Bedrooms and Bathrooms
- 1 Bedroom
- Bathroom Updated in 2021
- 1 Bathroom
Outdoor Features
- Covered Patio or Porch
- Built-In Barbecue
Schools
- Desert Trails Elementary School
- Explorer Middle School
- Pinnacle High School
Utilities
- Central Air
- Heating Available
- High Speed Internet
- Cable TV Available
Additional Features
- No Interior Steps
- Unit is on the top floor
Listing and Financial Details
- Tax Lot 3004
- Assessor Parcel Number 212-51-523
Community Details
Overview
- Association fees include roof repair, insurance, pest control, ground maintenance, street maintenance, gas, trash, water, roof replacement, maintenance exterior
- First Service Res. Association, Phone Number (602) 957-9191
- Desert Ridge Association, Phone Number (480) 551-4300
- Association Phone (480) 551-4300
- High-Rise Condominium
- Built by Statesman
- Toscana At Desert Ridge Condominium 2Nd Amd Subdivision, Vallencia Floorplan
Amenities
- Concierge
- Theater or Screening Room
- Recreation Room
Recreation
- Community Spa
- Bike Trail
Security
- Gated with Attendant
Ownership History
Purchase Details
Home Financials for this Owner
Home Financials are based on the most recent Mortgage that was taken out on this home.Purchase Details
Purchase Details
Purchase Details
Home Financials for this Owner
Home Financials are based on the most recent Mortgage that was taken out on this home.Purchase Details
Purchase Details
Home Financials for this Owner
Home Financials are based on the most recent Mortgage that was taken out on this home.Similar Homes in the area
Home Values in the Area
Average Home Value in this Area
Purchase History
| Date | Type | Sale Price | Title Company |
|---|---|---|---|
| Warranty Deed | $310,000 | Pioneer Title Agency | |
| Warranty Deed | $230,000 | Equitable Title Agency | |
| Warranty Deed | $195,000 | Clear Ttl Agcy Of Flagstaff | |
| Warranty Deed | $175,500 | Pioneer Title Agency Inc | |
| Cash Sale Deed | $102,000 | Security Title Agency | |
| Warranty Deed | $244,900 | Thomas Title & Escrow |
Mortgage History
| Date | Status | Loan Amount | Loan Type |
|---|---|---|---|
| Open | $255,200 | New Conventional | |
| Previous Owner | $172,000 | New Conventional | |
| Previous Owner | $172,320 | FHA | |
| Previous Owner | $50,000 | Credit Line Revolving | |
| Previous Owner | $195,900 | New Conventional | |
| Previous Owner | $49,000 | Stand Alone Second | |
| Previous Owner | $21,312 | Stand Alone Second |
Property History
| Date | Event | Price | Change | Sq Ft Price |
|---|---|---|---|---|
| 03/28/2025 03/28/25 | Sold | $310,000 | -3.1% | $389 / Sq Ft |
| 02/23/2025 02/23/25 | Pending | -- | -- | -- |
| 01/13/2025 01/13/25 | Price Changed | $319,900 | -4.2% | $401 / Sq Ft |
| 12/12/2024 12/12/24 | Price Changed | $333,900 | -0.3% | $419 / Sq Ft |
| 10/26/2024 10/26/24 | Price Changed | $334,900 | -1.5% | $420 / Sq Ft |
| 10/10/2024 10/10/24 | For Sale | $339,900 | -- | $426 / Sq Ft |
Tax History Compared to Growth
Tax History
| Year | Tax Paid | Tax Assessment Tax Assessment Total Assessment is a certain percentage of the fair market value that is determined by local assessors to be the total taxable value of land and additions on the property. | Land | Improvement |
|---|---|---|---|---|
| 2025 | $1,313 | $19,241 | -- | -- |
| 2024 | $1,586 | $18,325 | -- | -- |
| 2023 | $1,586 | $20,680 | $4,130 | $16,550 |
| 2022 | $1,572 | $17,320 | $3,460 | $13,860 |
| 2021 | $1,597 | $15,830 | $3,160 | $12,670 |
| 2020 | $1,576 | $15,680 | $3,130 | $12,550 |
| 2019 | $1,584 | $14,770 | $2,950 | $11,820 |
| 2018 | $1,526 | $14,950 | $2,990 | $11,960 |
| 2017 | $1,711 | $15,010 | $3,000 | $12,010 |
| 2016 | $1,683 | $14,220 | $2,840 | $11,380 |
| 2015 | $1,331 | $13,970 | $2,790 | $11,180 |
Agents Affiliated with this Home
-
Matthew Kelly
M
Seller's Agent in 2025
Matthew Kelly
eXp Realty
(602) 738-2425
1 in this area
30 Total Sales
-
John Simmons
J
Buyer's Agent in 2025
John Simmons
Walt Danley Local Luxury Christie's International Real Estate
(480) 909-4577
1 in this area
10 Total Sales
About Toscana of Desert Ridge
Map
Source: Arizona Regional Multiple Listing Service (ARMLS)
MLS Number: 6769486
APN: 212-51-523
- 5450 E Deer Valley Dr Unit 1006
- 5450 E Deer Valley Dr Unit 4019
- 5450 E Deer Valley Dr Unit 4015
- 5450 E Deer Valley Dr Unit 1209
- 5450 E Deer Valley Dr Unit 2206
- 5450 E Deer Valley Dr Unit 2191
- 5450 E Deer Valley Dr Unit 1200
- 5450 E Deer Valley Dr Unit 1229
- 5450 E Deer Valley Dr Unit 3023
- 5450 E Deer Valley Dr Unit 4185
- 5450 E Deer Valley Dr Unit 1211
- 5450 E Deer Valley Dr Unit 1004
- 5450 E Deer Valley Dr Unit 1214
- 5450 E Deer Valley Dr Unit 1176
- 5450 E Deer Valley Dr Unit 1195
- 5450 E Deer Valley Dr Unit 3003
- 5450 E Deer Valley Dr Unit 3223
- 5450 E Deer Valley Dr Unit 2023
- 5350 E Deer Valley Dr Unit 4434
- 5350 E Deer Valley Dr Unit 4435
