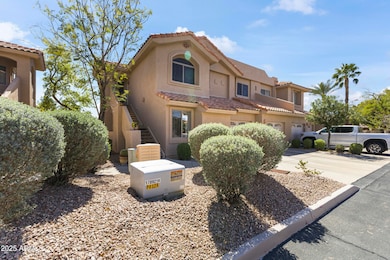
Highlights
- Gated Community
- Corner Lot
- Private Yard
- Bush Elementary School Rated A-
- Furnished
- 4-minute walk to Alta Mesa Park
About This Home
As of May 2025Turn Key ~This Floor Plan doesn't come on the market often! Single Level ~ 2 Bedrooms plus Den ~ Back Covered Patio ~ Plenty of Cabinets & Pantry Space Direct Access Extended Length Garage Very Nice Property, You will want to see!!
Last Agent to Sell the Property
RE/MAX Excalibur License #SA506677000 Listed on: 03/20/2025

Townhouse Details
Home Type
- Townhome
Est. Annual Taxes
- $1,710
Year Built
- Built in 2000
Lot Details
- 1,501 Sq Ft Lot
- Private Streets
- Desert faces the front and back of the property
- Block Wall Fence
- Private Yard
HOA Fees
Parking
- 1 Car Garage
- Garage Door Opener
- Unassigned Parking
Home Design
- Wood Frame Construction
- Tile Roof
Interior Spaces
- 1,513 Sq Ft Home
- 1-Story Property
- Furnished
- Double Pane Windows
- Security System Owned
- Built-In Microwave
Flooring
- Floors Updated in 2021
- Laminate Flooring
Bedrooms and Bathrooms
- 2 Bedrooms
- Bathroom Updated in 2021
- Primary Bathroom is a Full Bathroom
- 2 Bathrooms
- Dual Vanity Sinks in Primary Bathroom
- Bathtub With Separate Shower Stall
Outdoor Features
- Covered Patio or Porch
Schools
- Mendoza Elementary School
- Shepherd Junior High School
- Red Mountain High School
Utilities
- Central Air
- Heating Available
- Cable TV Available
Listing and Financial Details
- Tax Lot 102
- Assessor Parcel Number 141-44-241
Community Details
Overview
- Association fees include insurance, sewer, pest control, cable TV, ground maintenance, street maintenance, front yard maint, trash, water, roof replacement, maintenance exterior
- Empire Association, Phone Number (480) 396-4567
- Empire Management Association, Phone Number (480) 278-3789
- Association Phone (480) 278-3789
- Built by Mirage
- Alta Mesa Resort Village Subdivision, The Carmel Floorplan
Recreation
- Heated Community Pool
- Community Spa
Security
- Gated Community
Ownership History
Purchase Details
Home Financials for this Owner
Home Financials are based on the most recent Mortgage that was taken out on this home.Purchase Details
Purchase Details
Purchase Details
Home Financials for this Owner
Home Financials are based on the most recent Mortgage that was taken out on this home.Purchase Details
Home Financials for this Owner
Home Financials are based on the most recent Mortgage that was taken out on this home.Similar Homes in Mesa, AZ
Home Values in the Area
Average Home Value in this Area
Purchase History
| Date | Type | Sale Price | Title Company |
|---|---|---|---|
| Warranty Deed | $330,000 | Title Services Of The Valley | |
| Interfamily Deed Transfer | -- | None Available | |
| Joint Tenancy Deed | -- | None Available | |
| Cash Sale Deed | $145,000 | Fidelity National Title | |
| Warranty Deed | $139,760 | First American Title | |
| Corporate Deed | -- | First American Title |
Mortgage History
| Date | Status | Loan Amount | Loan Type |
|---|---|---|---|
| Open | $230,000 | New Conventional | |
| Previous Owner | $111,800 | New Conventional |
Property History
| Date | Event | Price | Change | Sq Ft Price |
|---|---|---|---|---|
| 05/23/2025 05/23/25 | Sold | $330,000 | +1.5% | $218 / Sq Ft |
| 03/31/2025 03/31/25 | Price Changed | $325,000 | -4.4% | $215 / Sq Ft |
| 03/20/2025 03/20/25 | For Sale | $340,000 | -- | $225 / Sq Ft |
Tax History Compared to Growth
Tax History
| Year | Tax Paid | Tax Assessment Tax Assessment Total Assessment is a certain percentage of the fair market value that is determined by local assessors to be the total taxable value of land and additions on the property. | Land | Improvement |
|---|---|---|---|---|
| 2025 | $1,710 | $17,424 | -- | -- |
| 2024 | $1,724 | $16,594 | -- | -- |
| 2023 | $1,724 | $25,330 | $5,060 | $20,270 |
| 2022 | $1,689 | $19,760 | $3,950 | $15,810 |
| 2021 | $1,709 | $18,070 | $3,610 | $14,460 |
| 2020 | $1,687 | $16,980 | $3,390 | $13,590 |
| 2019 | $1,576 | $16,130 | $3,220 | $12,910 |
| 2018 | $1,513 | $15,770 | $3,150 | $12,620 |
| 2017 | $1,468 | $15,010 | $3,000 | $12,010 |
| 2016 | $1,440 | $14,770 | $2,950 | $11,820 |
| 2015 | $1,354 | $14,270 | $2,850 | $11,420 |
Agents Affiliated with this Home
-
Tiffany Haynes

Seller's Agent in 2025
Tiffany Haynes
RE/MAX
(602) 828-8996
57 Total Sales
-
Jason Arnett

Buyer's Agent in 2025
Jason Arnett
Arnett Properties
(480) 415-5233
89 Total Sales
Map
Source: Arizona Regional Multiple Listing Service (ARMLS)
MLS Number: 6836801
APN: 141-44-241
- 5450 E Mclellan Rd Unit 227
- 5450 E Mclellan Rd Unit 240
- 5415 E Mckellips Rd Unit 37
- 5415 E Mckellips Rd Unit 95
- 5415 E Mckellips Rd Unit 83
- 5415 E Mckellips Rd Unit 100
- 5505 E Mclellan Rd Unit 98
- 5505 E Mclellan Rd Unit 111
- 5505 E Mclellan Rd Unit 41
- 5402 E Mckellips Rd Unit 195
- 5402 E Mckellips Rd Unit 111
- 5402 E Mckellips Rd Unit 250
- 5402 E Mckellips Rd Unit 137
- 5402 E Mckellips Rd Unit 189
- 5402 E Mckellips Rd Unit 205
- 5402 E Mckellips Rd Unit 103
- 5402 E Mckellips Rd Unit 128
- 5402 E Mckellips Rd Unit 298
- 5402 E Mckellips Rd Unit 326
- 5402 E Mckellips Rd Unit 263






