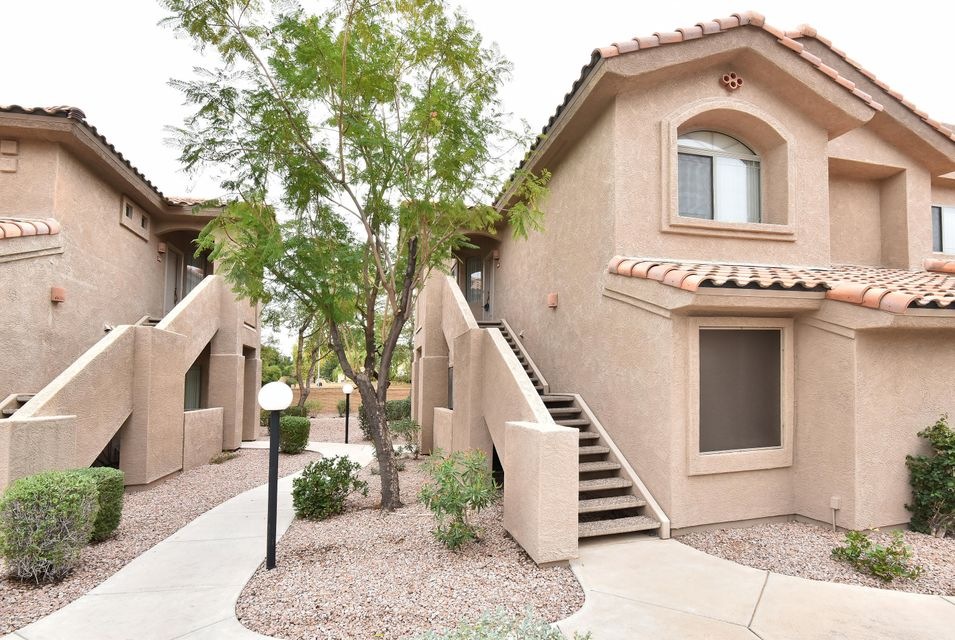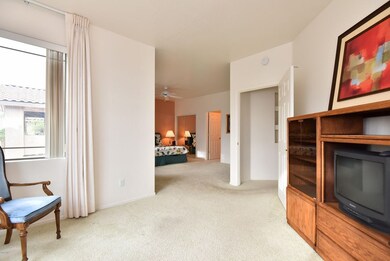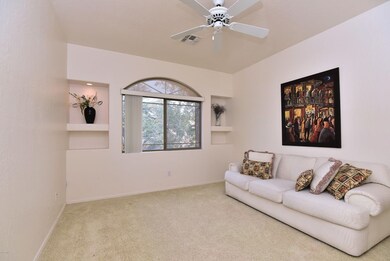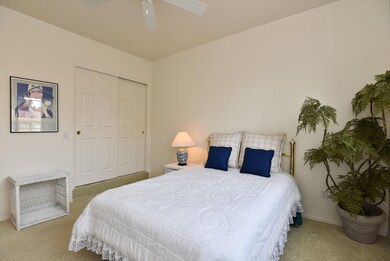
About This Home
As of February 2017This home is located at 5450 E Mclellan Rd Unit 204, Mesa, AZ 85205 and is currently priced at $190,000, approximately $105 per square foot. This property was built in 2000. 5450 E Mclellan Rd Unit 204 is a home located in Maricopa County with nearby schools including Bush Elementary School, Franklin at Brimhall Elementary School, and Franklin West Elementary School.
Last Agent to Sell the Property
RE/MAX Excalibur License #SA506677000 Listed on: 01/12/2017

Townhouse Details
Home Type
Townhome
Est. Annual Taxes
$1,661
Year Built
2000
Lot Details
0
HOA Fees
$19 per month
Parking
1
Listing Details
- Cross Street: HIGLEY AND MCKELLIPS S ON HIGLEY
- Property Type: Residential
- Association Fees Community Facilities District: N
- HOA #2 Fee: 56.0
- HOA #2 Name: Associa AZ
- HOA #2 Phone Number: 480.641.6300
- HOA #2 Transfer Fee: 230.0
- HOA #2: Y
- HOA #3 Fee: N
- Association Fees Land Lease Fee: N
- Recreation Center Fee 2: N
- Recreation Center Fee: Y
- Recreation Center Paid Frequency: Annually
- Total Monthly Fee Equivalent: 283.67
- Basement: N
- Items Updated Roof Yr Updated: 2009
- Parking Spaces Total Covered Spaces: 1.0
- Separate Den Office Sep Den Office: N
- Year Built: 2000
- Tax Year: 2016
- Directions: Barely Lived in ~ LARGEST MODEL ~ PRICED TO SELL QUICKLY!! MOTIVATED SELLER!! WILL CONSIDER ALL OFFERS! This Santa Barbara complex is located on the Alta Mesa Golf
- Master Model: AUGUSTA
- Property Sub Type: Townhouse
- Lot Size Acres: 0.09
- Subdivision Name: ALTA MESA RESORT VILLAGE
- Architectural Style: Santa Barbara/Tuscan
- Efficiency: Sunscreen(s)
- Property Attached Yn: Yes
- ResoBuildingAreaSource: Assessor
- Association Fees:HOA Fee2: 265.0
- Dining Area:Breakfast Bar: Yes
- Windows:Dual Pane: Yes
- Cooling:Ceiling Fan(s): Yes
- Laundry:Washer Included: Yes
- Laundry:Dryer Included: Yes
- Technology:Cable TV Avail: Yes
- Special Features: None
Interior Features
- Flooring: Carpet, Tile, Other
- Spa Features: Community, Heated, None
- Possible Bedrooms: 3
- Total Bedrooms: 3
- Fireplace Features: None
- Fireplace: No
- Interior Amenities: Mstr Bdrm Sitting Rm, Walk-In Closet(s), Breakfast Bar, Furnished(See Rmrks), Pantry, Double Vanity, Full Bth Master Bdrm, Separate Shwr & Tub
- Living Area: 1803.0
- Stories: 2
- Window Features: Double Pane Windows
- Fireplace:No Fireplace: Yes
- Community Features:ClubhouseRec Room: Yes
- Community Features:Community Pool: Yes
- Community Features:Golf Course: Yes
- Kitchen Features:Dishwasher2: Yes
- Kitchen Features:Built-in Microwave: Yes
- Community Features:Gated Community2: Yes
- Master Bathroom:Double Sinks: Yes
- Community Features:Community Pool Htd: Yes
- Community Features:Community Spa Htd: Yes
- Kitchen Features:Disposal2: Yes
- Kitchen Features:Refrigerator2: Yes
- Kitchen Features Pantry: Yes
- Other Rooms:Great Room: Yes
- Other Rooms:Family Room: Yes
- Kitchen Features:Walk-in Pantry: Yes
- Community Features:Community Spa: Yes
- Other Rooms:ExerciseSauna Room: Yes
Exterior Features
- Fencing: Wrought Iron
- Exterior Features: Balcony, Covered Patio(s), Private Street(s)
- Lot Features: Sprinklers In Rear, Sprinklers In Front, Desert Front, Gravel/Stone Back, Grass Back
- Pool Features: Community, Heated, None
- View: Mountain(s)
- Disclosures: Seller Discl Avail
- Common Walls: End Unit
- Construction Type: Painted, Stucco, Frame - Wood
- Roof: Tile
- Construction:Frame - Wood: Yes
- Exterior Features:Covered Patio(s): Yes
- Exterior Features:Balcony: Yes
- Exterior Features:Private Street(s): Yes
Garage/Parking
- Total Covered Spaces: 1.0
- Parking Features: Electric Door Opener, Assigned, Unassigned
- Attached Garage: No
- Garage Spaces: 1.0
- Parking Features:Electric Door Opener: Yes
- Parking Features:Unassigned Parking: Yes
- Parking Features:Assigned Parking: Yes
Utilities
- Cooling: Refrigeration, Ceiling Fan(s)
- Heating: Electric
- Laundry Features: Dryer Included, Washer Included
- Security: Security System Owned, Gated Community
- Water Source: City Water
- Heating:Electric: Yes
Condo/Co-op/Association
- Community Features: Pool, Golf, Clubhouse
- Amenities: Management
- Association #2 Fee: 56.0
- Association #2 Fee Frequency: Quarterly
- Association Fee Frequency: Monthly
- Association: Associa AZ
- Association Name: Red Mountain
- Association Phone #2: 480.641.6300
- Phone: 480-641-6300
- Association: Yes
Association/Amenities
- Association Fees:HOA YN2: Y
- Association Fees:HOA Transfer Fee2: 400.0
- Association Fees:HOA Paid Frequency: Monthly
- Association Fees:HOA Name4: Red Mountain
- Association Fees:HOA Telephone4: (480) 641-6300
- Association Fees:PAD Fee YN2: N
- Association Fees:Cap ImprovementImpact Fee _percent_: $
- Association Fee Incl:Common Area Maint3: Yes
- Association Fees:HOA Paid Frequency 2: Quarterly
- Association Fees:Cap ImprovementImpact Fee 2 _percent_: $
- Association Fee Incl:Front Yard Maint: Yes
- Association Fee Incl:Street Maint: Yes
- Association Fee Incl:Exterior Mnt of Unit: Yes
- Association Fee Incl:Roof Replacement: Yes
- Association Fee Incl:Blanket Ins Policy: Yes
- Association Fee Incl:Water6: Yes
- Association Fee Incl:Sewer6: Yes
- Association Fee Incl:Garbage Collection2: Yes
- Association Fee Incl:Pest Control: Yes
- Association Fee Incl:Cable or Satellite: Yes
Schools
- Elementary School: Mendoza Elementary School
- High School: Red Mountain High School
- Middle Or Junior School: Shepherd Junior High School
Lot Info
- Land Lease: No
- Lot Size Sq Ft: 3905.0
- Parcel #: 141-44-299
- ResoLotSizeUnits: SquareFeet
Building Info
- Builder Name: Mirage Homes
Tax Info
- Tax Annual Amount: 1654.0
- Tax Book Number: 141.00
- Tax Lot: 204
- Tax Map Number: 44.00
Ownership History
Purchase Details
Purchase Details
Home Financials for this Owner
Home Financials are based on the most recent Mortgage that was taken out on this home.Purchase Details
Purchase Details
Home Financials for this Owner
Home Financials are based on the most recent Mortgage that was taken out on this home.Similar Homes in Mesa, AZ
Home Values in the Area
Average Home Value in this Area
Purchase History
| Date | Type | Sale Price | Title Company |
|---|---|---|---|
| Quit Claim Deed | $198,000 | Title Alliance Of Arizona Ll | |
| Cash Sale Deed | $190,000 | Stewart Title Arizona Agency | |
| Interfamily Deed Transfer | -- | -- | |
| Warranty Deed | $155,950 | First American Title |
Mortgage History
| Date | Status | Loan Amount | Loan Type |
|---|---|---|---|
| Previous Owner | $71,000 | Unknown | |
| Previous Owner | $110,530 | Unknown | |
| Previous Owner | $108,000 | Unknown | |
| Previous Owner | $124,760 | New Conventional |
Property History
| Date | Event | Price | Change | Sq Ft Price |
|---|---|---|---|---|
| 02/13/2017 02/13/17 | Sold | $190,000 | -1.6% | $105 / Sq Ft |
| 01/12/2017 01/12/17 | For Sale | $193,000 | -- | $107 / Sq Ft |
Tax History Compared to Growth
Tax History
| Year | Tax Paid | Tax Assessment Tax Assessment Total Assessment is a certain percentage of the fair market value that is determined by local assessors to be the total taxable value of land and additions on the property. | Land | Improvement |
|---|---|---|---|---|
| 2025 | $1,661 | $20,011 | -- | -- |
| 2024 | $1,680 | $19,058 | -- | -- |
| 2023 | $1,680 | $27,600 | $5,520 | $22,080 |
| 2022 | $1,643 | $21,710 | $4,340 | $17,370 |
| 2021 | $1,688 | $20,100 | $4,020 | $16,080 |
| 2020 | $1,937 | $19,050 | $3,810 | $15,240 |
| 2019 | $1,810 | $18,200 | $3,640 | $14,560 |
| 2018 | $1,737 | $17,820 | $3,560 | $14,260 |
| 2017 | $1,686 | $16,860 | $3,370 | $13,490 |
| 2016 | $1,654 | $16,700 | $3,340 | $13,360 |
| 2015 | $1,555 | $16,010 | $3,200 | $12,810 |
Agents Affiliated with this Home
-

Seller's Agent in 2017
Tiffany Haynes
RE/MAX
(602) 828-8996
57 Total Sales
Map
Source: Arizona Regional Multiple Listing Service (ARMLS)
MLS Number: 5545519
APN: 141-44-299
- 5450 E Mclellan Rd Unit 240
- 5445 E Mckellips Rd Unit 23
- 5415 E Mckellips Rd Unit 95
- 5415 E Mckellips Rd Unit 83
- 5415 E Mckellips Rd Unit 100
- 5415 E Mckellips Rd Unit 104
- 5505 E Mclellan Rd Unit 111
- 5505 E Mclellan Rd Unit 41
- 5402 E Mckellips Rd Unit 111
- 5402 E Mckellips Rd Unit 250
- 5402 E Mckellips Rd Unit 137
- 5402 E Mckellips Rd Unit 189
- 5402 E Mckellips Rd Unit 205
- 5402 E Mckellips Rd Unit 103
- 5402 E Mckellips Rd Unit 128
- 5402 E Mckellips Rd Unit 298
- 5402 E Mckellips Rd Unit 326
- 5402 E Mckellips Rd Unit 230
- 5402 E Mckellips Rd Unit 263
- 5345 E Mclellan Rd Unit 59



