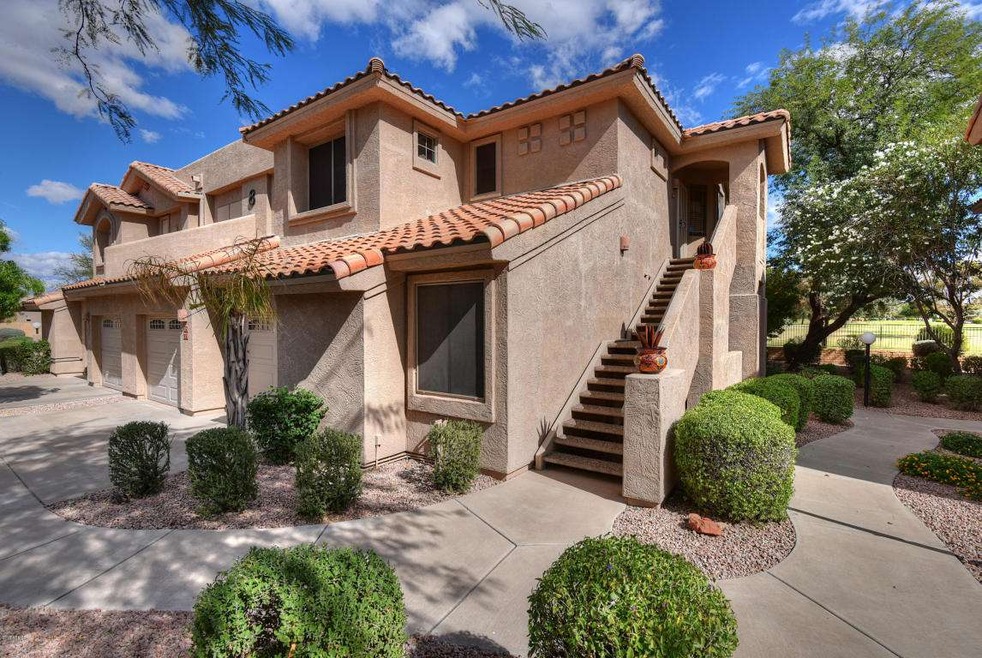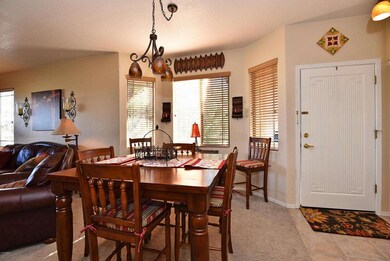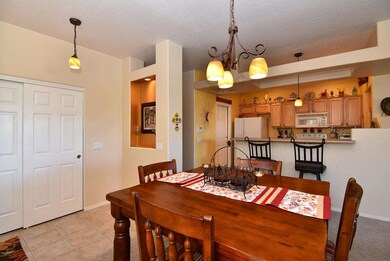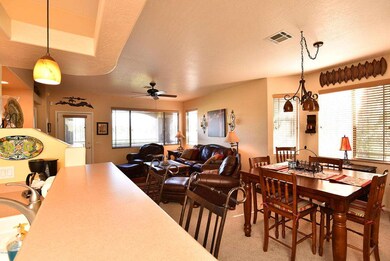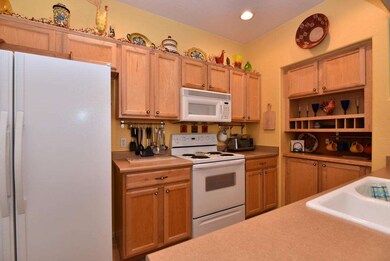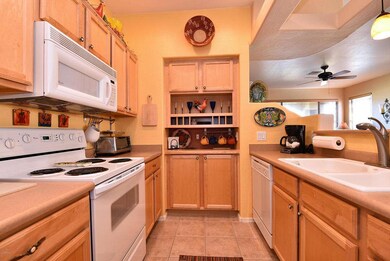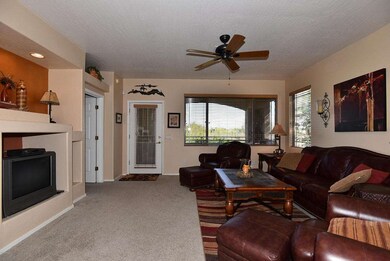
Highlights
- Golf Course Community
- Heated Spa
- Mountain View
- Bush Elementary School Rated A-
- Gated Community
- 4-minute walk to Alta Mesa Park
About This Home
As of May 2025This home is located at 5450 E Mclellan Rd Unit 215, Mesa, AZ 85205 and is currently priced at $195,000, approximately $125 per square foot. This property was built in 2001. 5450 E Mclellan Rd Unit 215 is a home located in Maricopa County with nearby schools including Bush Elementary School, Franklin at Brimhall Elementary School, and Franklin West Elementary School.
Last Agent to Sell the Property
RE/MAX Excalibur License #SA506677000 Listed on: 10/31/2015

Townhouse Details
Home Type
- Townhome
Est. Annual Taxes
- $1,364
Year Built
- Built in 2001
Lot Details
- End Unit
- Private Streets
- Desert faces the front and back of the property
- Block Wall Fence
HOA Fees
- $22 Monthly HOA Fees
Parking
- 1 Car Garage
- Garage Door Opener
Home Design
- Santa Barbara Architecture
- Wood Frame Construction
- Tile Roof
- Stucco
Interior Spaces
- 1,558 Sq Ft Home
- 2-Story Property
- Ceiling height of 9 feet or more
- Ceiling Fan
- Solar Screens
- Mountain Views
- Security System Owned
Kitchen
- Breakfast Bar
- Built-In Microwave
- Dishwasher
Flooring
- Carpet
- Tile
Bedrooms and Bathrooms
- 3 Bedrooms
- Walk-In Closet
- Primary Bathroom is a Full Bathroom
- 2 Bathrooms
- Dual Vanity Sinks in Primary Bathroom
Laundry
- Laundry in unit
- Dryer
- Washer
Pool
- Heated Spa
- Heated Pool
Outdoor Features
- Balcony
- Patio
Schools
- Mendoza Elementary School
- Shepherd Junior High School
- Red Mountain High School
Utilities
- Refrigerated Cooling System
- Heating Available
- High Speed Internet
- Cable TV Available
Listing and Financial Details
- Tax Lot 215
- Assessor Parcel Number 141-44-310
Community Details
Overview
- Red Mountain Association, Phone Number (480) 641-6300
- Associa Az Association, Phone Number (480) 892-5222
- Association Phone (480) 892-5222
- Built by Mirage
- Alta Mesa Resort Village Subdivision, Spyglass Floorplan
Amenities
- Clubhouse
- Recreation Room
Recreation
- Golf Course Community
- Heated Community Pool
- Community Spa
- Bike Trail
Security
- Gated Community
Ownership History
Purchase Details
Home Financials for this Owner
Home Financials are based on the most recent Mortgage that was taken out on this home.Purchase Details
Home Financials for this Owner
Home Financials are based on the most recent Mortgage that was taken out on this home.Purchase Details
Purchase Details
Similar Homes in Mesa, AZ
Home Values in the Area
Average Home Value in this Area
Purchase History
| Date | Type | Sale Price | Title Company |
|---|---|---|---|
| Warranty Deed | $335,000 | Chicago Title Agency | |
| Cash Sale Deed | $195,000 | Stewart Title | |
| Warranty Deed | $195,000 | Equity Title Agency Inc | |
| Cash Sale Deed | $139,900 | First American Title |
Mortgage History
| Date | Status | Loan Amount | Loan Type |
|---|---|---|---|
| Open | $268,000 | New Conventional |
Property History
| Date | Event | Price | Change | Sq Ft Price |
|---|---|---|---|---|
| 05/01/2025 05/01/25 | Sold | $335,000 | +3.1% | $215 / Sq Ft |
| 03/18/2025 03/18/25 | Price Changed | $325,000 | -5.8% | $209 / Sq Ft |
| 02/26/2025 02/26/25 | Price Changed | $345,000 | -4.2% | $221 / Sq Ft |
| 01/26/2025 01/26/25 | For Sale | $360,000 | +84.6% | $231 / Sq Ft |
| 12/31/2015 12/31/15 | Sold | $195,000 | -2.0% | $125 / Sq Ft |
| 12/03/2015 12/03/15 | Pending | -- | -- | -- |
| 10/31/2015 10/31/15 | For Sale | $199,000 | -- | $128 / Sq Ft |
Tax History Compared to Growth
Tax History
| Year | Tax Paid | Tax Assessment Tax Assessment Total Assessment is a certain percentage of the fair market value that is determined by local assessors to be the total taxable value of land and additions on the property. | Land | Improvement |
|---|---|---|---|---|
| 2025 | $1,723 | $17,552 | -- | -- |
| 2024 | $1,737 | $16,716 | -- | -- |
| 2023 | $1,737 | $25,430 | $5,080 | $20,350 |
| 2022 | $1,701 | $20,000 | $4,000 | $16,000 |
| 2021 | $1,722 | $18,350 | $3,670 | $14,680 |
| 2020 | $1,699 | $17,210 | $3,440 | $13,770 |
| 2019 | $1,588 | $16,410 | $3,280 | $13,130 |
| 2018 | $1,524 | $16,020 | $3,200 | $12,820 |
| 2017 | $1,478 | $15,210 | $3,040 | $12,170 |
| 2016 | $1,451 | $14,960 | $2,990 | $11,970 |
| 2015 | $1,364 | $14,320 | $2,860 | $11,460 |
Agents Affiliated with this Home
-

Seller's Agent in 2025
Tiffany Haynes
RE/MAX
(602) 828-8996
57 Total Sales
-

Buyer's Agent in 2025
Grant Van Dyke
The Griffin
(480) 318-5454
123 Total Sales
-

Buyer Co-Listing Agent in 2025
Shauna Wilson
The Griffin
(603) 558-2288
53 Total Sales
Map
Source: Arizona Regional Multiple Listing Service (ARMLS)
MLS Number: 5356307
APN: 141-44-310
- 5450 E Mclellan Rd Unit 240
- 5445 E Mckellips Rd Unit 23
- 5415 E Mckellips Rd Unit 95
- 5415 E Mckellips Rd Unit 83
- 5415 E Mckellips Rd Unit 100
- 5415 E Mckellips Rd Unit 104
- 5505 E Mclellan Rd Unit 111
- 5505 E Mclellan Rd Unit 41
- 5402 E Mckellips Rd Unit 195
- 5402 E Mckellips Rd Unit 111
- 5402 E Mckellips Rd Unit 250
- 5402 E Mckellips Rd Unit 137
- 5402 E Mckellips Rd Unit 189
- 5402 E Mckellips Rd Unit 205
- 5402 E Mckellips Rd Unit 103
- 5402 E Mckellips Rd Unit 128
- 5402 E Mckellips Rd Unit 298
- 5402 E Mckellips Rd Unit 326
- 5402 E Mckellips Rd Unit 230
- 5402 E Mckellips Rd Unit 263
