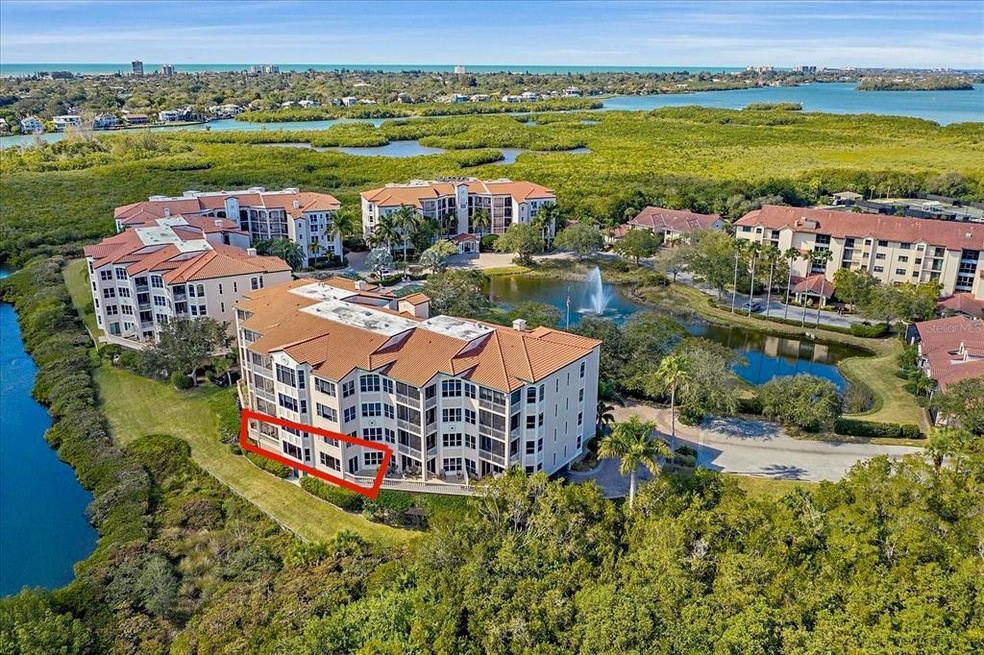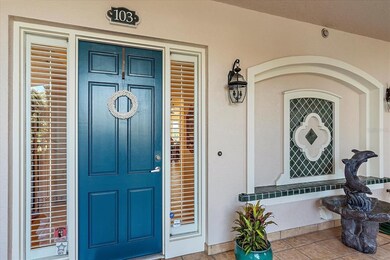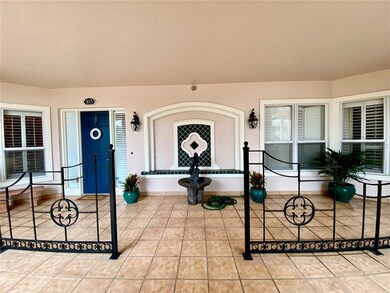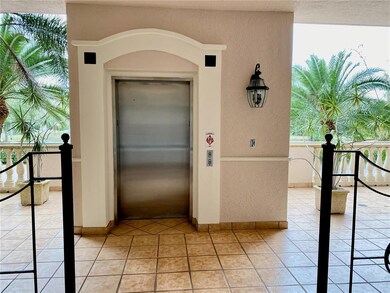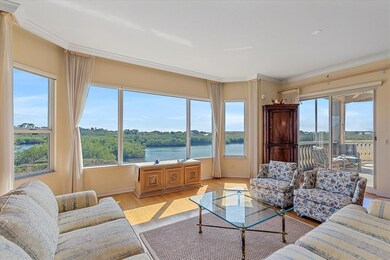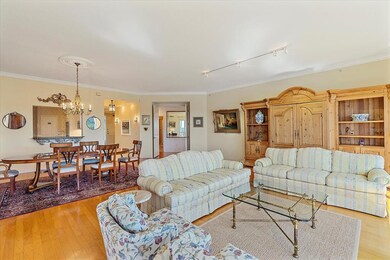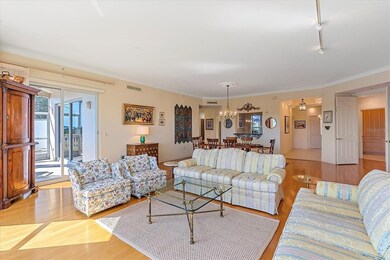
5450 Eagles Point Cir Unit 103 Sarasota, FL 34231
The Landings NeighborhoodEstimated Value: $916,000 - $1,455,000
Highlights
- White Water Ocean Views
- Fitness Center
- Fishing
- Phillippi Shores Elementary School Rated A
- In Ground Spa
- 2-minute walk to Phillippi Estate Park
About This Home
As of May 2022WELCOME HOME TO EAGLES POINT AT THE LANDINGS, SARASOTA'S PREMIER WATERFRONT ADDRESS. This special, private , gated community is tucked away between US 41 & Siesta Key and offers elegant, luxury waterfront condominiums, large private homes, villas and townhomes, all in a serene and secure setting, minutes to downtown, shopping and Siesta Key. This "ONE OF A KIND" sunny southwest facing, second floor, almost 3000SF 3 bed & Den/3.5 bath, luxury residence, features many upgrades and breathtaking panoramic views of the Intracoastal Waterway, Phillippi Creek and Siesta Key. As you enter through the private gated courtyard, you find the perfect balance of elegant entertaining and casual indoor-outdoor living. Special features include a spacious open floor plan with volume ceilings, large eat-in kitchen, oversized Master suite with his/her bathrooms, granite, wood and travertine floors, wood cabinets, superior built-ins throughout, French doors, dry bar, crown moldings, silhouette window treatments, hurricane film on all windows, plantation shutters, large private screened lanai and A PRIVATE AND SECURE UNDER-BUILDING ENCLOSED LOCKED GARAGE WITH ONE EXTRA PARKING SPACE AND LARGE STORAGE ROOM. This is the ONLY unit which boasts, rarely available, (2) additional lanais with beautiful gardens off the spacious MBR and 4th bdrm. Conveniently located steps to Eagle's Point private pool, The Landing's Racquet Club with 8 lit Har-Tru tennis courts, Jr. Olympic sized pool and fitness center, nature trails and adjacent to Phillippi Harbor Club boat storage w/docks. This association's reserves are strong and there are no expected assessments in the near future. THIS ONE OF A KIND RARELY AVAILABLE CONDO HAS IT ALL
Last Agent to Sell the Property
COLDWELL BANKER REALTY License #3384245 Listed on: 02/06/2022

Property Details
Home Type
- Condominium
Est. Annual Taxes
- $6,322
Year Built
- Built in 1998
Lot Details
- Property fronts a private road
- South Facing Home
- Landscaped with Trees
HOA Fees
- $1,065 Monthly HOA Fees
Parking
- 2 Car Attached Garage
- Rear-Facing Garage
- Side Facing Garage
- Garage Door Opener
- Secured Garage or Parking
- Open Parking
Home Design
- Spanish Architecture
- Slab Foundation
- Tile Roof
- Block Exterior
- Stucco
Interior Spaces
- 2,943 Sq Ft Home
- 1-Story Property
- Open Floorplan
- Dry Bar
- Crown Molding
- High Ceiling
- Ceiling Fan
- Blinds
- Great Room
- Combination Dining and Living Room
- Den
- Storage Room
- White Water Ocean Views
- Security System Owned
Kitchen
- Eat-In Kitchen
- Built-In Convection Oven
- Range
- Recirculated Exhaust Fan
- Microwave
- Dishwasher
- Stone Countertops
- Solid Wood Cabinet
- Disposal
Flooring
- Wood
- Carpet
- Ceramic Tile
Bedrooms and Bathrooms
- 3 Bedrooms
- Split Bedroom Floorplan
- Walk-In Closet
Laundry
- Laundry Room
- Dryer
- Washer
Pool
- In Ground Spa
- Heated Pool
Outdoor Features
- Balcony
- Deck
- Outdoor Storage
- Rear Porch
Location
- Flood Zone Lot
Schools
- Phillippi Shores Elementary School
- Brookside Middle School
- Riverview High School
Utilities
- Forced Air Zoned Heating and Cooling System
- Electric Water Heater
- Private Sewer
- High Speed Internet
- Cable TV Available
Listing and Financial Details
- Homestead Exemption
- Visit Down Payment Resource Website
- Assessor Parcel Number 0084105003
Community Details
Overview
- Association fees include cable TV, escrow reserves fund, fidelity bond, insurance, maintenance structure, ground maintenance, manager, private road, recreational facilities, security, sewer, trash, water
- $517 Other Monthly Fees
- Casey Mgmnt Scott Diamond (941) 400 6978 Association
- Mid-Rise Condominium
- Eagles Point At The Landings Community
- Eagles Point At The Landings 4 Subdivision
- Association Owns Recreation Facilities
- The community has rules related to deed restrictions
- Rental Restrictions
Amenities
- Elevator
- Community Storage Space
Recreation
- Tennis Courts
- Recreation Facilities
- Fitness Center
- Community Pool
- Fishing
Pet Policy
- Pets Allowed
- Pets up to 25 lbs
- 3 Pets Allowed
Security
- Security Service
- Gated Community
- Fire and Smoke Detector
Ownership History
Purchase Details
Home Financials for this Owner
Home Financials are based on the most recent Mortgage that was taken out on this home.Purchase Details
Home Financials for this Owner
Home Financials are based on the most recent Mortgage that was taken out on this home.Purchase Details
Home Financials for this Owner
Home Financials are based on the most recent Mortgage that was taken out on this home.Similar Homes in Sarasota, FL
Home Values in the Area
Average Home Value in this Area
Purchase History
| Date | Buyer | Sale Price | Title Company |
|---|---|---|---|
| Shirley Jimmy D | $1,400,000 | Msc Title | |
| Nimptsh Klaus S | -- | None Available | |
| Nimptsch Klaus S | $677,500 | -- |
Mortgage History
| Date | Status | Borrower | Loan Amount |
|---|---|---|---|
| Previous Owner | Nimptsch Klaus S | $200,000 | |
| Previous Owner | Nimptsch Klaus S | $200,000 | |
| Previous Owner | Nimptsch Klaus S | $235,400 | |
| Previous Owner | Nimptsch Klaus S | $252,700 |
Property History
| Date | Event | Price | Change | Sq Ft Price |
|---|---|---|---|---|
| 05/26/2022 05/26/22 | Sold | $1,400,000 | +0.4% | $476 / Sq Ft |
| 03/22/2022 03/22/22 | Pending | -- | -- | -- |
| 02/05/2022 02/05/22 | For Sale | $1,395,000 | -- | $474 / Sq Ft |
Tax History Compared to Growth
Tax History
| Year | Tax Paid | Tax Assessment Tax Assessment Total Assessment is a certain percentage of the fair market value that is determined by local assessors to be the total taxable value of land and additions on the property. | Land | Improvement |
|---|---|---|---|---|
| 2024 | $6,371 | $606,669 | -- | -- |
| 2023 | $6,371 | $522,300 | $0 | $0 |
| 2022 | $6,304 | $519,527 | $0 | $0 |
| 2021 | $6,322 | $504,395 | $0 | $0 |
| 2020 | $6,347 | $497,431 | $0 | $0 |
| 2019 | $6,153 | $486,247 | $0 | $0 |
| 2018 | $6,029 | $477,181 | $0 | $0 |
| 2017 | $6,006 | $467,366 | $0 | $0 |
| 2016 | $5,975 | $749,100 | $0 | $749,100 |
| 2015 | $6,082 | $738,100 | $0 | $738,100 |
| 2014 | $6,061 | $440,971 | $0 | $0 |
Agents Affiliated with this Home
-
Victoria Chartrand

Seller's Agent in 2022
Victoria Chartrand
COLDWELL BANKER REALTY
(941) 735-0460
1 in this area
42 Total Sales
-
Mike Rosario

Seller Co-Listing Agent in 2022
Mike Rosario
ROSEBAY INTERNATIONAL REALTY, INC
(941) 366-7673
1 in this area
48 Total Sales
-
Mina Johnson

Buyer's Agent in 2022
Mina Johnson
Michael Saunders
(941) 404-9347
1 in this area
81 Total Sales
-
Ethel Lovelace

Buyer Co-Listing Agent in 2022
Ethel Lovelace
Michael Saunders
(941) 586-7390
1 in this area
68 Total Sales
Map
Source: Stellar MLS
MLS Number: A4523531
APN: 0084-10-5003
- 5450 Eagles Point Cir Unit 405
- 5440 Eagles Point Cir Unit 405
- 5430 Eagles Point Cir Unit 101
- 5420 Eagles Point Cir Unit 106
- 1718 Starling Dr Unit 104
- 1720 Starling Dr Unit 103
- 1719 Starling Dr Unit 1719
- 1713 Starling Dr Unit 1713
- 1711 Starling Dr Unit 1711
- 1703 Starling Dr Unit 1703
- 1612 Starling Dr Unit 101
- 1620 Starling Dr Unit 204
- 1712 Starling Dr Unit 101
- 1647 Southwood St Unit 1647
- 5275 Heron Way Unit 102
- 5273 Heron Way Unit 202
- 1711 Southwood St Unit 1711
- 1780 Phillippi Shores Dr Unit A3-24
- 1780 Phillippi Shores Dr Unit A3-23
- 1780 Phillippi Shores Dr Unit C3-23
- 5450 Eagles Pt Cir Unit 104
- 5450 Eagles Point Cir Unit 403
- 5450 Eagles Point Cir Unit 102
- 5450 Eagles Point Cir Unit 304
- 5450 Eagles Point Cir Unit 302
- 5450 Eagles Point Cir Unit 401
- 5450 Eagles Point Cir Unit 101
- 5450 Eagles Point Cir Unit 103
- 5450 Eagles Point Cir Unit 404
- 5450 Eagles Point Cir Unit 305
- 5450 Eagles Point Cir Unit 204
- 5450 Eagles Point Cir Unit 203
- 5450 Eagles Point Cir Unit 201
- 5450 Eagles Point Cir Unit 402
- 5450 Eagles Point Cir Unit 303
- 5450 Eagles Point Cir Unit 202
- 5450 Eagles Point Cir Unit 104
- 5450 Eagles Point Cir Unit 205
- 5450 Eagles Point Cir Unit 105
- 5450 Circle
