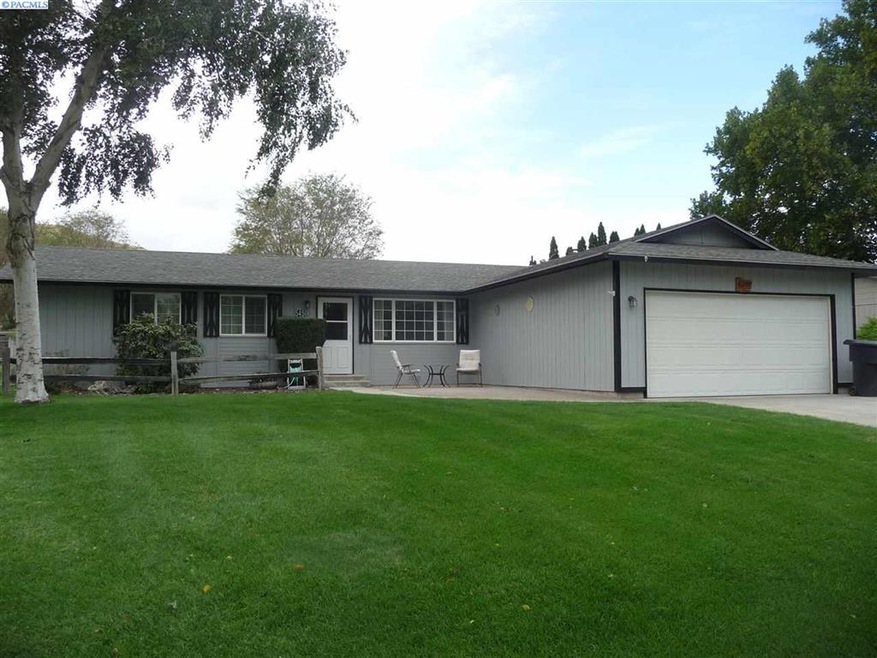
5450 Fern Loop West Richland, WA 99353
Estimated Value: $342,000 - $377,000
Highlights
- Covered Deck
- Family Room with Fireplace
- Utility Closet
- Hanford High School Rated A
- Covered patio or porch
- 2 Car Attached Garage
About This Home
As of October 2015Well maintained Rambler in nice mature West Richland location! The exterior of this house has just been painted! The vinyl doublepane windows, composite shingle roof and heat pump are all newer as well! The sliding glass door to the back patio was just installed this year. The backyard here is quite spacious and is well landscaped & terraced. No neighbors directly behind you here. Both the living room and family room are good sized plus there is a fireplace in the family room for the colder nights coming this winter. Located close to Tapteal Elementary School and downtown West Richland. This one is a winner. Don't miss out!
Last Agent to Sell the Property
BILL PRUSSING
Retter and Company Sotheby's License #47210 Listed on: 08/31/2015
Home Details
Home Type
- Single Family
Est. Annual Taxes
- $1,672
Year Built
- Built in 1981
Lot Details
- 0.37 Acre Lot
- Fenced
- Terraced Lot
- Irrigation
Home Design
- Composition Shingle Roof
- T111 Siding
Interior Spaces
- 1,392 Sq Ft Home
- 1-Story Property
- Fireplace Features Masonry
- Double Pane Windows
- Vinyl Clad Windows
- Drapes & Rods
- Family Room with Fireplace
- Combination Kitchen and Dining Room
- Utility Closet
- Crawl Space
Kitchen
- Oven or Range
- Microwave
- Dishwasher
- Disposal
Bedrooms and Bathrooms
- 2 Bedrooms
- Walk-In Closet
Laundry
- Dryer
- Washer
Parking
- 2 Car Attached Garage
- Garage Door Opener
Outdoor Features
- Covered Deck
- Covered patio or porch
- Exterior Lighting
Utilities
- Central Air
- Heat Pump System
- Furnace
Ownership History
Purchase Details
Purchase Details
Purchase Details
Home Financials for this Owner
Home Financials are based on the most recent Mortgage that was taken out on this home.Similar Homes in West Richland, WA
Home Values in the Area
Average Home Value in this Area
Purchase History
| Date | Buyer | Sale Price | Title Company |
|---|---|---|---|
| Obliviate Family Trust | -- | None Listed On Document | |
| Wright Nolan R | $182,735 | None Available | |
| Turner Leonard | $162,500 | Stewart Title Company |
Mortgage History
| Date | Status | Borrower | Loan Amount |
|---|---|---|---|
| Previous Owner | Wright Nolan | $182,650 | |
| Previous Owner | Turner Leonard | $157,625 | |
| Previous Owner | Krueger Clark G | $50,000 |
Property History
| Date | Event | Price | Change | Sq Ft Price |
|---|---|---|---|---|
| 10/30/2015 10/30/15 | Sold | $162,500 | 0.0% | $117 / Sq Ft |
| 09/17/2015 09/17/15 | Pending | -- | -- | -- |
| 08/31/2015 08/31/15 | For Sale | $162,500 | -- | $117 / Sq Ft |
Tax History Compared to Growth
Tax History
| Year | Tax Paid | Tax Assessment Tax Assessment Total Assessment is a certain percentage of the fair market value that is determined by local assessors to be the total taxable value of land and additions on the property. | Land | Improvement |
|---|---|---|---|---|
| 2024 | $3,545 | $282,970 | $40,000 | $242,970 |
| 2023 | $3,545 | $307,890 | $40,000 | $267,890 |
| 2022 | $2,806 | $226,900 | $40,000 | $186,900 |
| 2021 | $2,654 | $208,210 | $40,000 | $168,210 |
| 2020 | $2,746 | $189,520 | $40,000 | $149,520 |
| 2019 | $1,881 | $189,520 | $40,000 | $149,520 |
| 2018 | $2,125 | $134,080 | $32,000 | $102,080 |
| 2017 | $1,895 | $134,080 | $32,000 | $102,080 |
| 2016 | $1,804 | $134,080 | $32,000 | $102,080 |
| 2015 | -- | $134,080 | $32,000 | $102,080 |
| 2014 | -- | $134,080 | $32,000 | $102,080 |
| 2013 | -- | $134,080 | $32,000 | $102,080 |
Agents Affiliated with this Home
-
B
Seller's Agent in 2015
BILL PRUSSING
Retter and Company Sotheby's
-
C. Todd Watkins

Buyer's Agent in 2015
C. Todd Watkins
EXP Realty, LLC.
(509) 947-3741
193 Total Sales
-
Joseph Foster

Buyer Co-Listing Agent in 2015
Joseph Foster
Desert Hills Realty Inc
(509) 492-6807
50 Total Sales
Map
Source: Pacific Regional MLS
MLS Number: 208456
APN: 131084030003015
- Lot 3 Belmont Blvd
- Lot 2 Belmont Blvd
- 3173 Belmont Blvd
- 830 Grosscup Blvd Unit 2
- 5971 Deer St
- 5404 Collins Rd
- 6200 James St
- 5120 Collins Rd
- 31 N 62nd Ave
- 6311 Desert View Dr
- 6334 Hove St
- 313 Sahara Ct Unit 686
- 313 Sahara Ct
- 6504 James St
- 8 Crown Drive Private
- NKA E Grover Prairie NE
- 6509 James St
- 6504 Morrison St
- 332 Buckwheat Ct
- 393 S 41st Ave
- 5450 Fern Loop Unit Freshly painted exte
- 5450 Fern Loop Unit Motivated
- 5450 Fern Loop
- 5448 Fern Loop
- 5452 Fern Loop
- 5446 Fern Loop
- 5454 Fern Loop
- 5447 Fern Loop
- 5449 Fern Loop
- 5444 Fern Loop
- 5456 Fern Loop
- 5455 Fern Loop
- 5439 Fern Loop
- 5457 Fern Loop
- 5442 Fern Loop
- 5458 Fern Loop
- 5437 Fern Loop
- 5399 W van Giesen St
- 5459 Fern Loop
- 63804 N Elm St
