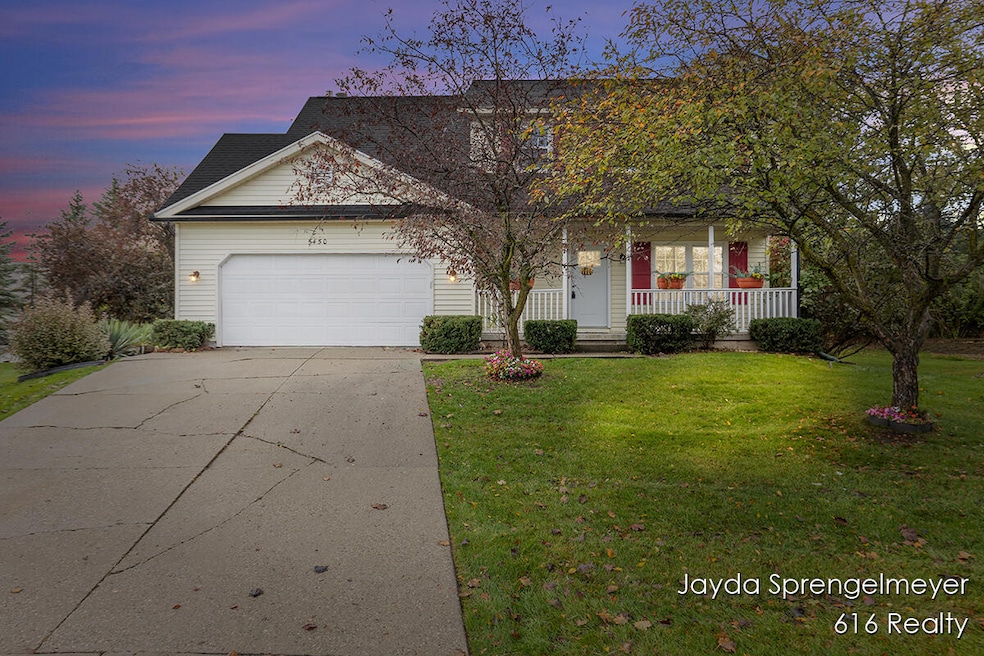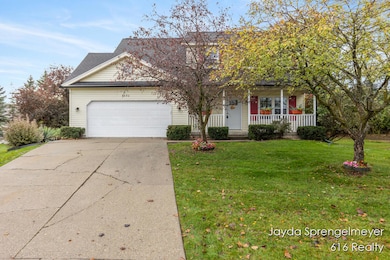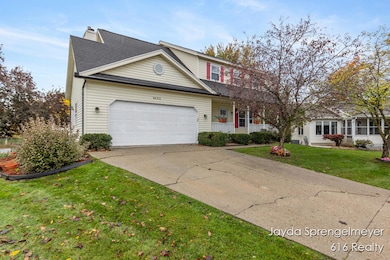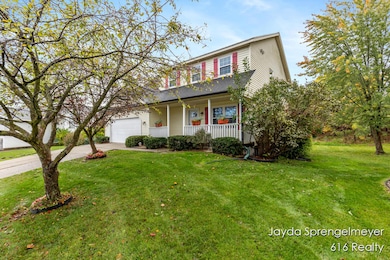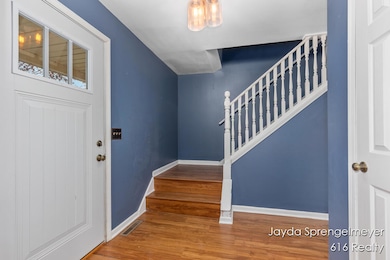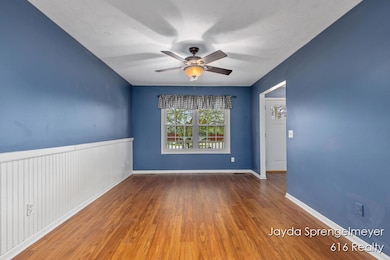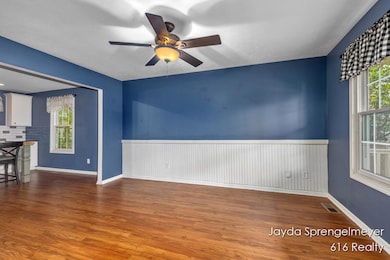5450 Golfcrest Ct SW Wyoming, MI 49509
Gezon Park NeighborhoodEstimated payment $2,736/month
Highlights
- In Ground Pool
- Traditional Architecture
- Covered Patio or Porch
- Deck
- No HOA
- Farmhouse Sink
About This Home
Step into this stunning 4-bedroom, 3.5-bath home that perfectly balances modern elegance, comfort, and privacy in a serene, friendly neighborhood. Dive into summer fun with your spectacular, concrete inground pool featuring dual-access decks—an entertainer's paradise made for both relaxation and lively gatherings. The outdoor space shines with recent upgrades including a new irrigation system and invisible dog fence added in 2024, newer roof from 2015, all new windows installed in 2022, durable gutter guards, and a charming wood shed topped with a metal roof. Welcome inside to a beautifully remodeled kitchen that boasts generous cabinet space, a large island with inviting seating at the end, a farmhouse sink, and gleaming stainless steel appliances including a newer refrigerator and double oven—all seamlessly flowing into the open-concept living and dining areas refreshed with updated flooring and paint. The kitchen currently includes a convenient laundry area in addition to the hookups available in the basement. The main-floor bath plus both upper-level bathrooms boast stylish, modern finishes, while spacious bedrooms feature new flooring, ceiling fans, and paint. The expansive primary suite is your private retreat with a generous layout, beautiful bathroom and a walk-in closet. The lower level/basement includes a versatile living space, a full bath, and laundry facilities for added convenience. The lower level features a non-conforming bedroom due to the window not meeting egress requirements. Recent mechanical updates include a new furnace and A/C installed in 2021, along with a newer water heater. This move-in-ready home offers quiet, safe living with charm and ease, perfectly positioned close to parks, shopping, highways, and right across from Palmer Parkideal for golf enthusiasts. Don't miss your chance to own this elegant sanctuary offering worry-free indoor and outdoor living for years to come!
Home Details
Home Type
- Single Family
Est. Annual Taxes
- $4,306
Year Built
- Built in 1995
Lot Details
- 0.34 Acre Lot
- Shrub
- Back Yard Fenced
Parking
- 2 Car Attached Garage
- Front Facing Garage
- Garage Door Opener
Home Design
- Traditional Architecture
- Shingle Roof
- Vinyl Siding
Interior Spaces
- 2-Story Property
- Ceiling Fan
- Family Room with Fireplace
- Living Room
Kitchen
- Eat-In Kitchen
- Double Oven
- Range
- Microwave
- Dishwasher
- Kitchen Island
- Snack Bar or Counter
- Farmhouse Sink
Bedrooms and Bathrooms
- 4 Bedrooms
Laundry
- Laundry on main level
- Dryer
- Washer
Basement
- Basement Fills Entire Space Under The House
- Laundry in Basement
- Natural lighting in basement
Outdoor Features
- In Ground Pool
- Deck
- Covered Patio or Porch
- Shed
- Storage Shed
Utilities
- Forced Air Heating and Cooling System
- Heating System Uses Natural Gas
Community Details
- No Home Owners Association
Map
Home Values in the Area
Average Home Value in this Area
Tax History
| Year | Tax Paid | Tax Assessment Tax Assessment Total Assessment is a certain percentage of the fair market value that is determined by local assessors to be the total taxable value of land and additions on the property. | Land | Improvement |
|---|---|---|---|---|
| 2025 | $3,985 | $197,300 | $0 | $0 |
| 2024 | $3,985 | $159,800 | $0 | $0 |
| 2023 | $4,121 | $153,100 | $0 | $0 |
| 2022 | $3,796 | $144,800 | $0 | $0 |
| 2021 | $3,707 | $123,500 | $0 | $0 |
| 2020 | $3,382 | $115,700 | $0 | $0 |
| 2019 | $3,625 | $109,700 | $0 | $0 |
| 2018 | $3,557 | $97,900 | $0 | $0 |
| 2017 | $3,466 | $94,300 | $0 | $0 |
| 2016 | $3,345 | $88,700 | $0 | $0 |
| 2015 | $3,306 | $88,700 | $0 | $0 |
| 2013 | -- | $81,100 | $0 | $0 |
Property History
| Date | Event | Price | List to Sale | Price per Sq Ft |
|---|---|---|---|---|
| 10/23/2025 10/23/25 | For Sale | $450,000 | -- | $171 / Sq Ft |
Purchase History
| Date | Type | Sale Price | Title Company |
|---|---|---|---|
| Interfamily Deed Transfer | -- | None Available | |
| Warranty Deed | $149,000 | -- | |
| Warranty Deed | $149,500 | -- | |
| Warranty Deed | $23,000 | -- |
Source: MichRIC
MLS Number: 25054602
APN: 41-17-35-253-007
- 5399 Bunkerway Ct SW
- 5589 Burlingame Ave SW
- 5220 Village Dr SW
- 906 60th St SW
- 5275 Pinnacle Dr SW
- 4748 Grenadier Dr SW
- 1981 52nd St SW
- 212 56th St SW
- 823 Dolphin St SW
- 6455 Silverton Dr
- 852 Tarpon St SW
- 6380 Southtown Ln
- 6374 Southtown Ln
- 6450 Estate Dr SW
- Integrity 1880 Plan at Southtown
- Traditions 1600 V8.0b Plan at Southtown
- Elements 1800 Plan at Southtown
- Integrity 1250 Plan at Southtown
- Traditions 3400 Plan at Southtown
- Elements 2090 Plan at Southtown
- 1961 Parkcrest Dr SW
- 4500 Clyde Park Ave SW
- 881 44th St SW
- 2331 Cadotte Dr SW
- 1860 R W Berends Dr SW
- 5310-5310 Kellogg Woods Dr SE
- 5910 Bayberry Farms Dr
- 4345 Timber Ridge Trail SW
- 5001 Byron Center Ave SW
- 6043 In the Pines Dr SE
- 6079 In the Pines Dr SE
- 7000 Byron Lakes Dr SW
- 4277 Stonebridge Dr SW
- 3614 Pine Oak Ave SW
- 1027 35th St SW
- 6111 Woodfield Place SE
- 4702 Rivertown Commons Dr SW
- 3475 Woodward Ave SW
- 4709 Burgis Ave SE
- 4194 Ivanrest Ave SW
