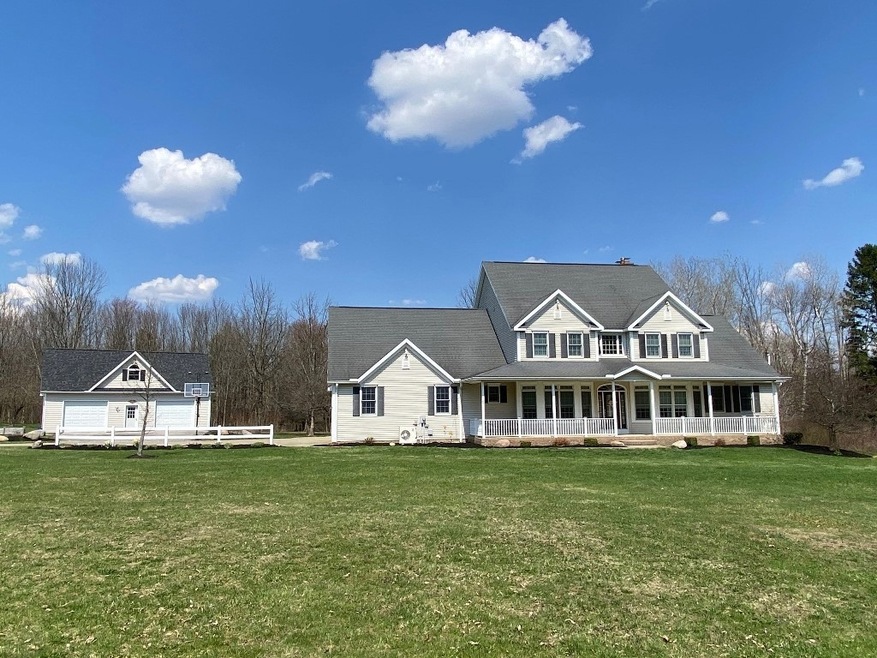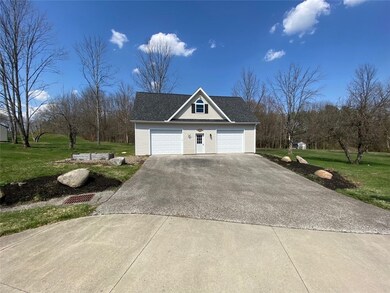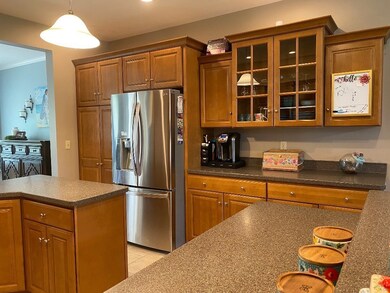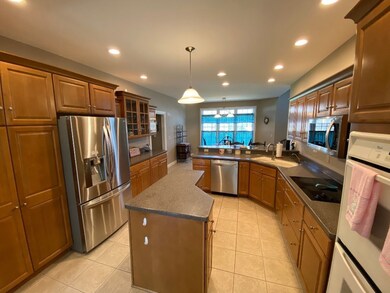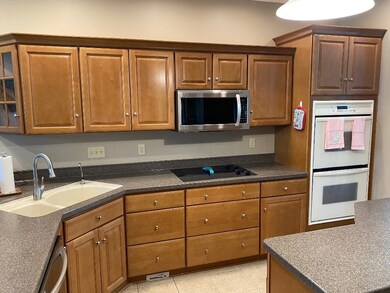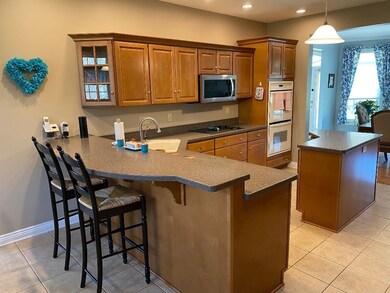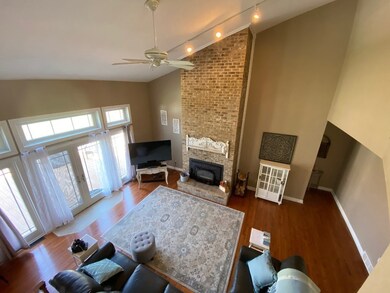
5450 Old State Rd Edinboro, PA 16412
Highlights
- Deck
- Wood Flooring
- Porch
- McKean Elementary School Rated A
- 1 Fireplace
- 3 Car Attached Garage
About This Home
As of May 2021Outstanding 2 story home includes 7 ac to roam. Welcoming front porch. Plenty of room to stretch out. Relaxing family room w/ floor to ceiling fireplace. Lots of natural lighting. 1st fl master suite that opens out to the deck. Master bath w/ whirlpool tub. Beautiful gourmet kitchen w/ island and appliances. 1st floor laundry. 3 large upstairs bedrooms. Additional bonus room w/ bath. Stairs from garage to basement with high ceiling. Detached 2 car garage w/ 2nd floor. Perfect for all the toys!
Last Agent to Sell the Property
Coldwell Banker Select - Airport License #RS354527 Listed on: 04/09/2021

Home Details
Home Type
- Single Family
Est. Annual Taxes
- $6,892
Year Built
- Built in 2004
Lot Details
- 7.06 Acre Lot
- Lot Dimensions are 255x1212x256x1194
- Property fronts a private road
Parking
- 3 Car Attached Garage
- Garage Door Opener
- Driveway
Home Design
- Frame Construction
- Vinyl Siding
Interior Spaces
- 4,248 Sq Ft Home
- 2-Story Property
- 1 Fireplace
- Unfinished Basement
- Basement Fills Entire Space Under The House
Kitchen
- Electric Oven
- Electric Range
- Microwave
- Dishwasher
- Disposal
Flooring
- Wood
- Carpet
- Ceramic Tile
Bedrooms and Bathrooms
- 4 Bedrooms
Laundry
- Dryer
- Washer
Outdoor Features
- Deck
- Shed
- Outbuilding
- Porch
Utilities
- Forced Air Heating and Cooling System
- Heating System Uses Propane
- Well
- Septic Tank
Listing and Financial Details
- Assessor Parcel Number 45-001-002.0-032.03
Ownership History
Purchase Details
Home Financials for this Owner
Home Financials are based on the most recent Mortgage that was taken out on this home.Purchase Details
Home Financials for this Owner
Home Financials are based on the most recent Mortgage that was taken out on this home.Purchase Details
Home Financials for this Owner
Home Financials are based on the most recent Mortgage that was taken out on this home.Purchase Details
Home Financials for this Owner
Home Financials are based on the most recent Mortgage that was taken out on this home.Purchase Details
Home Financials for this Owner
Home Financials are based on the most recent Mortgage that was taken out on this home.Similar Homes in Edinboro, PA
Home Values in the Area
Average Home Value in this Area
Purchase History
| Date | Type | Sale Price | Title Company |
|---|---|---|---|
| Special Warranty Deed | $575,000 | None Available | |
| Deed | $485,000 | None Available | |
| Special Warranty Deed | $472,500 | None Available | |
| Special Warranty Deed | $430,000 | None Available | |
| Warranty Deed | $26,440 | None Available |
Mortgage History
| Date | Status | Loan Amount | Loan Type |
|---|---|---|---|
| Open | $517,500 | New Conventional | |
| Previous Owner | $388,000 | New Conventional | |
| Previous Owner | $417,000 | New Conventional | |
| Previous Owner | $199,500 | Stand Alone Second | |
| Previous Owner | $344,000 | New Conventional | |
| Previous Owner | $80,000 | Stand Alone Second | |
| Previous Owner | $19,500 | Credit Line Revolving | |
| Previous Owner | $312,000 | Purchase Money Mortgage | |
| Previous Owner | $280,125 | FHA | |
| Previous Owner | $60,000 | Unknown | |
| Previous Owner | $30,000 | Unknown |
Property History
| Date | Event | Price | Change | Sq Ft Price |
|---|---|---|---|---|
| 05/28/2021 05/28/21 | Sold | $575,000 | +4.6% | $135 / Sq Ft |
| 04/10/2021 04/10/21 | Pending | -- | -- | -- |
| 04/09/2021 04/09/21 | For Sale | $549,900 | +16.4% | $129 / Sq Ft |
| 09/02/2016 09/02/16 | Sold | $472,500 | -3.4% | $138 / Sq Ft |
| 07/12/2016 07/12/16 | Pending | -- | -- | -- |
| 06/02/2016 06/02/16 | For Sale | $489,000 | +13.7% | $143 / Sq Ft |
| 07/23/2013 07/23/13 | Sold | $430,000 | -4.4% | $151 / Sq Ft |
| 06/14/2013 06/14/13 | Pending | -- | -- | -- |
| 09/21/2012 09/21/12 | For Sale | $450,000 | -- | $158 / Sq Ft |
Tax History Compared to Growth
Tax History
| Year | Tax Paid | Tax Assessment Tax Assessment Total Assessment is a certain percentage of the fair market value that is determined by local assessors to be the total taxable value of land and additions on the property. | Land | Improvement |
|---|---|---|---|---|
| 2025 | $7,887 | $345,610 | $57,800 | $287,810 |
| 2024 | $7,638 | $345,610 | $57,800 | $287,810 |
| 2023 | $7,189 | $345,610 | $57,800 | $287,810 |
| 2022 | $6,981 | $345,610 | $57,800 | $287,810 |
| 2021 | $6,891 | $345,610 | $57,800 | $287,810 |
| 2020 | $6,805 | $345,610 | $57,800 | $287,810 |
| 2019 | $6,760 | $345,610 | $57,800 | $287,810 |
| 2018 | $6,615 | $345,610 | $57,800 | $287,810 |
| 2017 | $6,615 | $345,610 | $57,800 | $287,810 |
| 2016 | $8,156 | $345,610 | $57,800 | $287,810 |
| 2015 | $8,070 | $345,610 | $57,800 | $287,810 |
| 2014 | $3,677 | $345,610 | $57,800 | $287,810 |
Agents Affiliated with this Home
-
Chet Dine

Seller's Agent in 2021
Chet Dine
Coldwell Banker Select - Airport
(814) 554-3743
9 Total Sales
-
Trevor Thompson

Seller Co-Listing Agent in 2021
Trevor Thompson
Coldwell Banker Select - Peach
(814) 566-7738
109 Total Sales
-
Mary Mountain

Buyer's Agent in 2021
Mary Mountain
Pennington Lines RE Girard
(814) 474-1066
21 Total Sales
-
J
Seller's Agent in 2016
Joyce Szymanski
Coldwell Banker Select - Edinboro
-
Michael Corsi

Buyer's Agent in 2016
Michael Corsi
RE/MAX
(814) 434-9130
22 Total Sales
Map
Source: Greater Erie Board of REALTORS®
MLS Number: 156140
APN: 45-001-002.0-032.03
- 11091 Lay Rd
- 10440 Old Route 99
- 5130 W Stancliff Rd
- 10050 Old Route 99
- 9731 Silverthorn Rd
- 00 Silverthorn Rd
- 0 Dr Unit 175829
- 0 Shenango Dr Unit 3 181852
- 0 Shenango Dr
- 12370 Edinboro Rd
- 9735 Old Route 99
- 0 Leacock Rd
- 5751 West Ave
- 0 S Main St Unit 178517
- 128 Cherry St
- 113 Cherry St
- 115 Harrison Dr
- 105 Hickory St
- 607 Lakeside Dr
- 12205 Fry Rd
