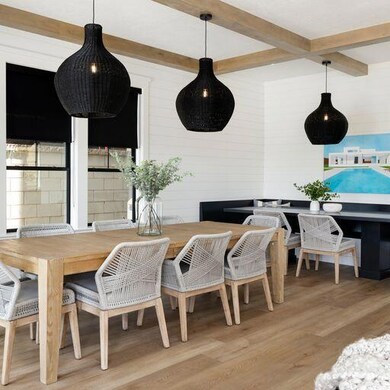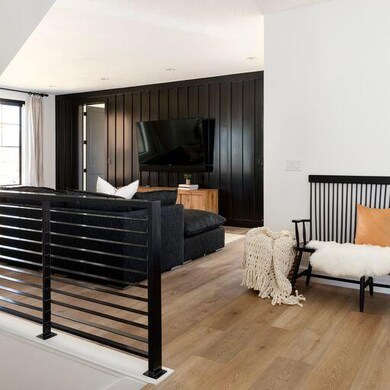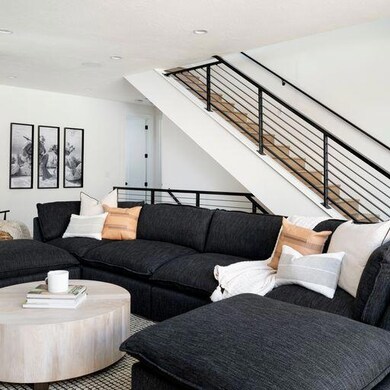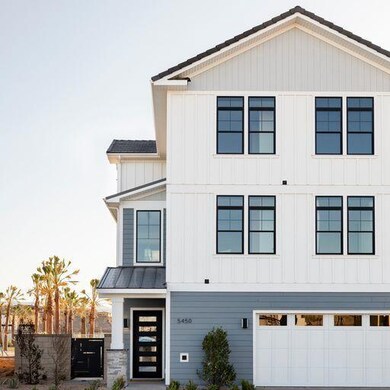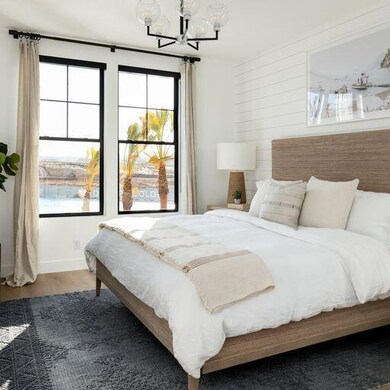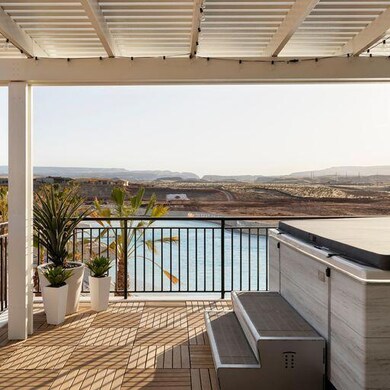
5450 S Persian Ln St. George, UT 84790
Estimated Value: $1,230,000 - $2,839,123
Highlights
- Heated In Ground Pool
- Covered patio or porch
- Covered Deck
- Desert Hills Middle School Rated A-
- Attached Garage
- Walk-In Closet
About This Home
As of April 2023Luxury on the beach!
Previous 2021 Parade of Home by Cole West Home Nestled in Southern Utah at Desert Color, this vacation rental-approved home is one of a few located on the beach and includes a relaxing private pool, built-in dining banquet, and a state-of-the-art kitchen. 8 bedrooms including 12 custom-crafted built-in bunks with trundles. Enjoy the views of the lagoon from your rooftop deck. Reinvestment fee of .65% of Purchase Price to HOA at Closing. $245 Set Up Fee to HOA. $50 Pay Off Fee to HOA.
Last Agent to Sell the Property
Stratum Real Estate Group So Branch License #6764986-SA Listed on: 02/17/2023
Co-Listed By
JASON WHEELER
COLE WEST REAL ESTATE LLC License #12071047-SA00
Last Buyer's Agent
RICHARD BALDWIN
EQUITY REAL ESTATE (ST GEORGE)
Home Details
Home Type
- Single Family
Est. Annual Taxes
- $7,090
Year Built
- Built in 2020
Lot Details
- 4,792 Sq Ft Lot
- Property is Fully Fenced
- Landscaped
- Sprinkler System
- Zoning described as PUD
HOA Fees
- $343 Monthly HOA Fees
Parking
- Attached Garage
- Extra Deep Garage
- Garage Door Opener
Home Design
- Slab Foundation
- Tile Roof
- Wood Siding
- Steel Siding
- Stucco Exterior
- Stone Exterior Construction
Interior Spaces
- 4,834 Sq Ft Home
- 3-Story Property
- Ceiling Fan
Kitchen
- Built-In Range
- Range Hood
- Microwave
- Dishwasher
- Disposal
Bedrooms and Bathrooms
- 8 Bedrooms
- Primary bedroom located on second floor
- Walk-In Closet
- 9 Bathrooms
Pool
- Heated In Ground Pool
- Spa
Outdoor Features
- Covered Deck
- Covered patio or porch
Schools
- Washington Elementary School
- Desert Hills Middle School
- Desert Hills High School
Utilities
- No Cooling
- Central Air
- Heating System Uses Natural Gas
Community Details
- Desert Color Resort Subdivision
Listing and Financial Details
- Assessor Parcel Number SG-DCR-2B-36
Ownership History
Purchase Details
Home Financials for this Owner
Home Financials are based on the most recent Mortgage that was taken out on this home.Similar Homes in the area
Home Values in the Area
Average Home Value in this Area
Purchase History
| Date | Buyer | Sale Price | Title Company |
|---|---|---|---|
| Cole West Home Resi Llc | -- | Cottonwood Ttl Ins Agcy Inc |
Mortgage History
| Date | Status | Borrower | Loan Amount |
|---|---|---|---|
| Open | Cole West Home Resi Llc | $900,000 | |
| Previous Owner | Cw Desert Color Llc | $8,000,000 |
Property History
| Date | Event | Price | Change | Sq Ft Price |
|---|---|---|---|---|
| 04/10/2023 04/10/23 | Sold | -- | -- | -- |
| 02/27/2023 02/27/23 | Pending | -- | -- | -- |
| 02/22/2023 02/22/23 | Price Changed | $3,499,888 | -10.3% | $724 / Sq Ft |
| 02/17/2023 02/17/23 | For Sale | $3,900,000 | -- | $807 / Sq Ft |
Tax History Compared to Growth
Tax History
| Year | Tax Paid | Tax Assessment Tax Assessment Total Assessment is a certain percentage of the fair market value that is determined by local assessors to be the total taxable value of land and additions on the property. | Land | Improvement |
|---|---|---|---|---|
| 2021 | $2,737 | $573,500 | $65,000 | $508,500 |
| 2020 | $553 | $60,000 | $60,000 | $0 |
Agents Affiliated with this Home
-
RICHARD BALDWIN
R
Seller's Agent in 2023
RICHARD BALDWIN
Stratum Real Estate Group So Branch
(435) 817-0454
27 Total Sales
-
J
Seller Co-Listing Agent in 2023
JASON WHEELER
COLE WEST REAL ESTATE LLC
Map
Source: Washington County Board of REALTORS®
MLS Number: 23-239089
APN: SG-DCR-2B-36
- 745 Olympic Ln
- 742 Sapphire Ln
- 740 Olympic Ln
- 5420 S Persian Ln
- 0 Desert Color Lot 834 Phase 8 Unit 1988874
- 0 Desert Color Lot 834 Phase 8 Unit 24-249565
- 795 W Periwinkle Ln Unit 52
- 5399 S Cerulean Ln Unit 98
- 5399 S Cerulean Ln Unit 95
- 5399 S Cerulean Ln Unit 93
- 710 W Akoya Pearl Unit 84
- 710 W Akoya Pearl Unit 74
- 757 W Periwinkle Ln Unit 210
- 757 W Periwinkle Ln Unit 209
- 757 W Periwinkle Ln Unit 204
- 757 W Periwinkle Ln Unit 207
- 5509 S Copper Pearl Ln
- 762 W Periwinkle Ln Unit 101
- 747 W Periwinkle Ln Unit 301
- 710 W Akoya Pearl St Unit 83
- 5450 S Persian Ln
- 5446 S Persian Ln
- 5454 S Persian Ln
- 5432 S Persian Ln
- 5460 S Persian Ln
- 5426 S Persian Ln
- Lot 141 Block S1
- 129 Phase 1
- 772 W Azul Ln
- 0 W Akoya Pearl St
- 5423 S Cornflower Ln Unit 60
- 5 Block 17
- 795 W Periwinkle Ln
- 5406 S Persian Ln
- 744 Olympic Ln
- 306 Akoya Pearl Rd
- 306 Akoya Pearl Rd Unit 306
- Lot 21 Block 8
- 741 W Olympic Ln
- 5407 S Cerulean Ln

