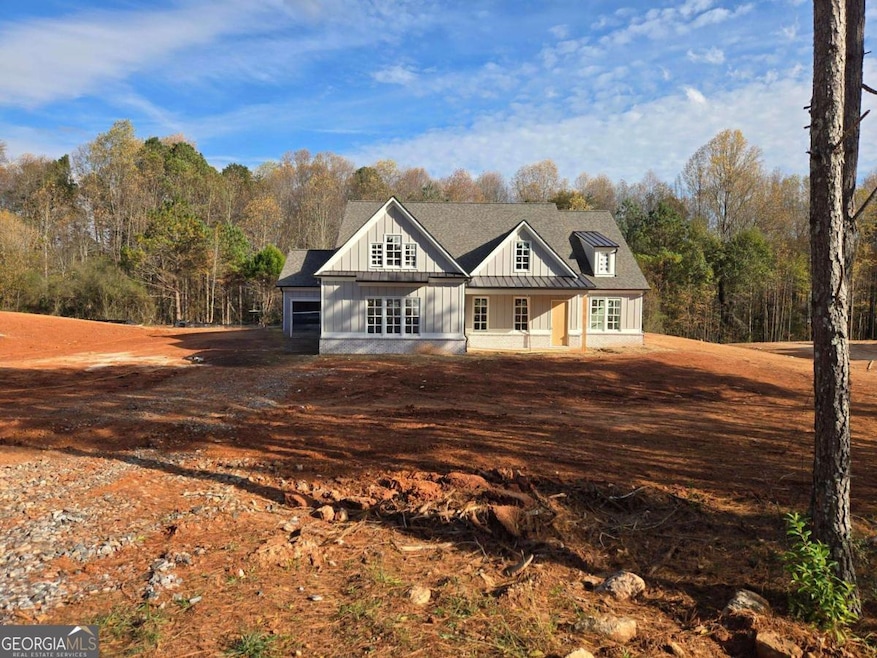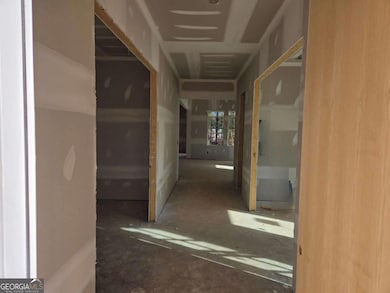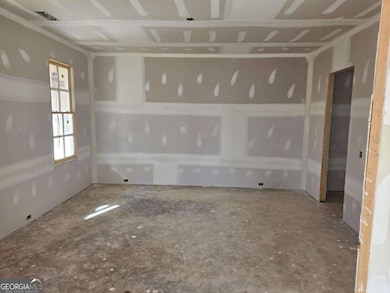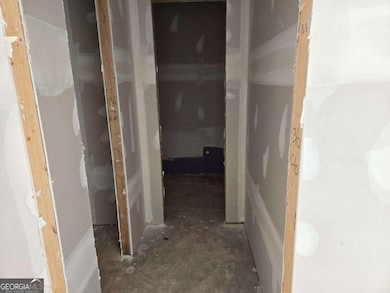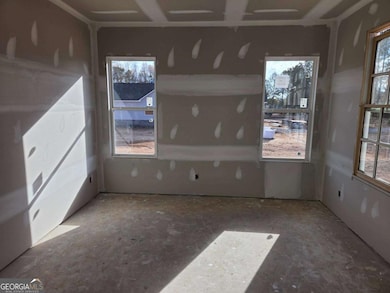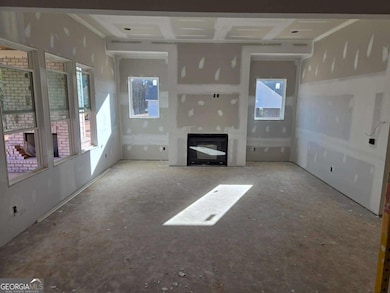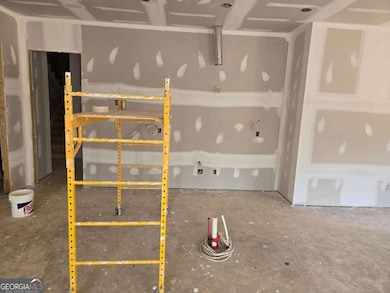5450 Settingdown Rd Cumming, GA 30041
Lake Lanier NeighborhoodEstimated payment $5,737/month
Highlights
- 1.7 Acre Lot
- Craftsman Architecture
- Main Floor Primary Bedroom
- Chestatee Elementary School Rated A-
- Family Room with Fireplace
- High Ceiling
About This Home
The Addison by Tipton Homes is a thoughtfully designed Craftsman-style residence featuring 4 bedrooms, 3.5 baths, abundant upgrades, and a desirable 3-car garage-all set on nearly 2 acres with no HOA. A covered front porch leads into an impressive foyer with 10' ceilings on the main level (9' upstairs) and immediate access to a light-filled study, perfect for a home office or flex space. Across the hall, the formal dining room connects seamlessly to the gourmet kitchen through both a butler's pantry and a spacious walk-in pantry. The chef's kitchen boasts quartz countertops, stainless steel appliances including a double oven, and an inviting eat-in island. Overlooking the expansive family room-with wood beams, built-in cabinetry, a custom fireplace, and an adjoining breakfast area-this layout offers an effortless flow for everyday living and entertaining. Step outside to the covered rear porch, complete with a brick fireplace, ideal for year-round entertainment and relaxation. The main-level primary suite is privately positioned at the rear of the home and features a spa-inspired bath with a luxury walk-in shower, quartz double vanity, and dual walk-in closets. A main-level guest suite with a private bath, powder room, laundry room, and mudroom with built-in lockers add convenience and functionality. Upstairs, you'll find two generous secondary bedrooms and a full bathroom. Set in a prime location with quick access to Hwy 400, dining, shopping, and entertainment, this home offers the perfect blend of comfort and craftsmanship. Under construction-please use caution when visiting.
Listing Agent
Hill Wood Realty Brokerage Phone: 6784109422 License #269185 Listed on: 11/18/2025
Home Details
Home Type
- Single Family
Year Built
- Built in 2025 | Under Construction
Lot Details
- 1.7 Acre Lot
- Level Lot
- Cleared Lot
Home Design
- Craftsman Architecture
- Brick Exterior Construction
- Slab Foundation
- Composition Roof
Interior Spaces
- 2-Story Property
- Bookcases
- Beamed Ceilings
- Tray Ceiling
- High Ceiling
- Ceiling Fan
- Factory Built Fireplace
- Gas Log Fireplace
- Fireplace Features Masonry
- Double Pane Windows
- Mud Room
- Family Room with Fireplace
- 2 Fireplaces
- Formal Dining Room
- Home Office
Kitchen
- Breakfast Room
- Walk-In Pantry
- Double Oven
- Cooktop
- Microwave
- Dishwasher
- Stainless Steel Appliances
- Kitchen Island
- Disposal
Flooring
- Carpet
- Laminate
- Tile
Bedrooms and Bathrooms
- 4 Bedrooms | 2 Main Level Bedrooms
- Primary Bedroom on Main
- Walk-In Closet
- In-Law or Guest Suite
- Double Vanity
- Bathtub Includes Tile Surround
Laundry
- Laundry Room
- Laundry in Hall
Home Security
- Carbon Monoxide Detectors
- Fire and Smoke Detector
Parking
- 3 Car Garage
- Parking Accessed On Kitchen Level
- Garage Door Opener
Outdoor Features
- Outdoor Fireplace
- Porch
Schools
- Chestatee Primary Elementary School
- North Forsyth Middle School
- East Forsyth High School
Utilities
- Forced Air Zoned Heating and Cooling System
- Heating System Uses Natural Gas
- 220 Volts
- Septic Tank
- Phone Available
- Cable TV Available
Community Details
- No Home Owners Association
Listing and Financial Details
- Tax Lot 2
Map
Home Values in the Area
Average Home Value in this Area
Property History
| Date | Event | Price | List to Sale | Price per Sq Ft |
|---|---|---|---|---|
| 11/18/2025 11/18/25 | For Sale | $915,000 | -- | -- |
Source: Georgia MLS
MLS Number: 10645581
- 5470 Settingdown Rd
- 0 Ga 400 Hwy Unit 10418657
- 5780 Vinyard Ln
- 6245 Hampton Golf Club Dr
- 4960 Plainsman Cir
- 5720 Millstone Dr
- 5355 Settingdown Rd
- 6765 Creek View Ln
- 6515 Mountain Vista Ct
- 6415 Hampton Rock Ln
- 4845 Plainsman Cir
- 6710 Timber Cove Point
- 4815 Plainsman Cir
- 6865 N Creekside Point
- 6945 W Mountain Crossing
- 4510 Trailmaster Cir
- 5525 Hubbard Town Rd
- 5830 Broadway Ln
- 5310 Falls Dr
- 6735 Crossview Dr
- 5940 Stargazer Way
- 5865 Stargazer Way
- 4185 Settlers Grove Rd
- 5080 Fieldstone View Cir
- 4805 Creek Cir
- 6215 Smoke Ridge Ln
- 5415 Fieldfreen Dr
- 5425 Fieldfreen Dr
- 5115 Fieldgate Ridge Dr
- 6160 Smoke Ridge Ln
- 6130 Mountain Top Place
- 5520 Stevehaven Ln
- 6160 Mountain Top Place
- 5655 Livingston Ct
- 4970 Fieldgate Ridge Dr
- 5710 Ridge Stone Way
- 5160 Bucknell Trace
