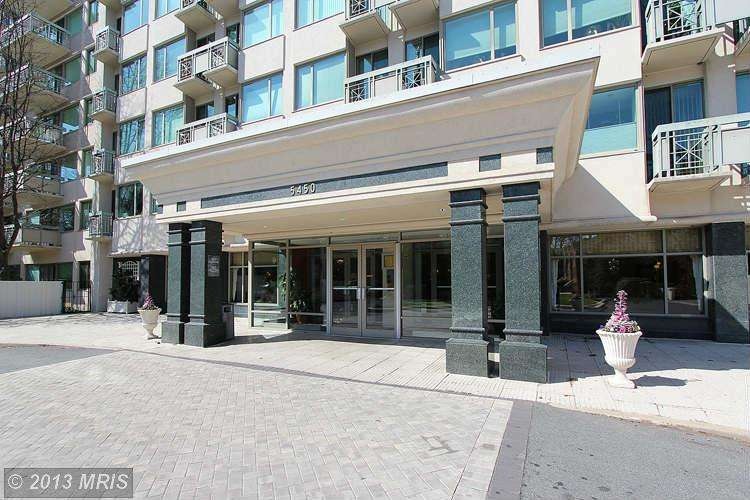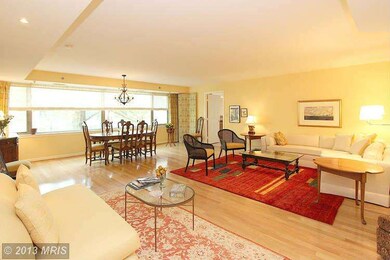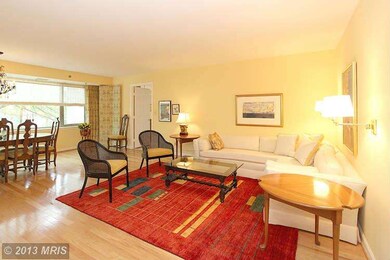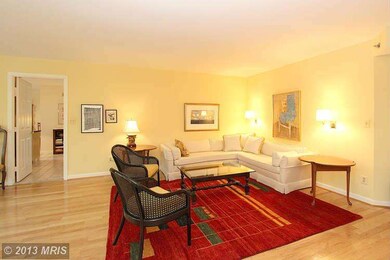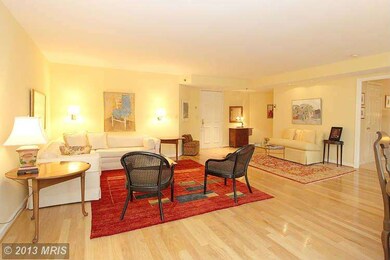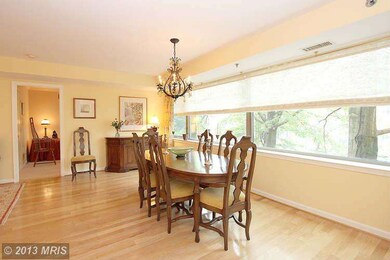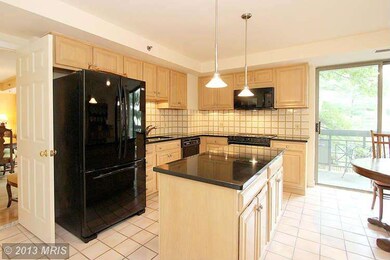
Whitley Park 5450 Whitley Park Terrace Unit 212 Bethesda, MD 20814
Alta Vista NeighborhoodHighlights
- Fitness Center
- 24-Hour Security
- Contemporary Architecture
- Ashburton Elementary School Rated A
- Open Floorplan
- 5-minute walk to Bethesda Trolley Trail
About This Home
As of November 2013WOW!! 1951 SF OF GREAT SPACE! THE BERKELEY MODEL FEATURES THREE BEDROOMS + 2.5 BATHS! THE KITCHEN IS HUGE WITH AN ISLAND AND BREAKFAST AREA. MAKE GREAT USE OF THE LAUNDRY/MUD ROOM WITH ITS OWN ENTRANCE. WOOD FLOORS, GOOD CLOSET SPACE AND LOTS OF WINDOWS. COMMUNITY AMENITIES INCLUDE POOL, YEAR-ROUND TENNIS, FITNESS, PARTY RM,LBRARY AND DOOR SERVICE. RIDE ON BUS AT THE DOOR. JOIN THE LIFESTYLE!
Last Agent to Sell the Property
Weichert, REALTORS License #SP215242 Listed on: 09/15/2013

Co-Listed By
Marilyn Rubinstein
Weichert, REALTORS
Last Buyer's Agent
Diana Manzanera
Trademark Realty, Inc
Property Details
Home Type
- Condominium
Est. Annual Taxes
- $5,752
Year Built
- Built in 1990
HOA Fees
- $984 Monthly HOA Fees
Parking
- 1 Car Attached Garage
- 1 Assigned Parking Space
Home Design
- Contemporary Architecture
- Brick Exterior Construction
Interior Spaces
- 1,951 Sq Ft Home
- Property has 1 Level
- Open Floorplan
- Dining Area
- Wood Flooring
Kitchen
- Eat-In Kitchen
- Electric Oven or Range
- Microwave
- Dishwasher
- Kitchen Island
- Upgraded Countertops
- Disposal
Bedrooms and Bathrooms
- 3 Main Level Bedrooms
- En-Suite Bathroom
Laundry
- Dryer
- Washer
Utilities
- Central Air
- Heat Pump System
- Electric Water Heater
Additional Features
- Level Entry For Accessibility
- Property is in very good condition
Listing and Financial Details
- Assessor Parcel Number 160702904327
Community Details
Overview
- Moving Fees Required
- Association fees include cable TV, common area maintenance, exterior building maintenance, management, insurance, recreation facility, pool(s), sewer, snow removal, trash, water
- High-Rise Condominium
- Whitley Park Condominium Subdivision, Berkeley Floorplan
- Whitley Park Community
- The community has rules related to alterations or architectural changes, moving in times
Amenities
- Sauna
- Party Room
- Elevator
Recreation
- Indoor Tennis Courts
Pet Policy
- Pet Size Limit
Security
- 24-Hour Security
Ownership History
Purchase Details
Home Financials for this Owner
Home Financials are based on the most recent Mortgage that was taken out on this home.Purchase Details
Purchase Details
Similar Homes in the area
Home Values in the Area
Average Home Value in this Area
Purchase History
| Date | Type | Sale Price | Title Company |
|---|---|---|---|
| Deed | $500,000 | Rgs Title Of Beth | |
| Deed | $565,000 | -- | |
| Deed | $240,000 | -- |
Property History
| Date | Event | Price | Change | Sq Ft Price |
|---|---|---|---|---|
| 07/16/2025 07/16/25 | For Sale | $575,000 | 0.0% | $295 / Sq Ft |
| 12/31/2023 12/31/23 | Rented | $3,500 | 0.0% | -- |
| 12/23/2023 12/23/23 | For Rent | $3,500 | 0.0% | -- |
| 11/01/2013 11/01/13 | Sold | $500,000 | -8.8% | $256 / Sq Ft |
| 10/08/2013 10/08/13 | Pending | -- | -- | -- |
| 09/15/2013 09/15/13 | For Sale | $548,000 | -- | $281 / Sq Ft |
Tax History Compared to Growth
Tax History
| Year | Tax Paid | Tax Assessment Tax Assessment Total Assessment is a certain percentage of the fair market value that is determined by local assessors to be the total taxable value of land and additions on the property. | Land | Improvement |
|---|---|---|---|---|
| 2024 | $6,137 | $525,000 | $157,500 | $367,500 |
| 2023 | $6,136 | $525,000 | $157,500 | $367,500 |
| 2022 | $4,232 | $525,000 | $157,500 | $367,500 |
| 2021 | $5,831 | $521,667 | $0 | $0 |
| 2020 | $5,753 | $518,333 | $0 | $0 |
| 2019 | $5,753 | $515,000 | $150,000 | $365,000 |
| 2018 | $5,560 | $503,333 | $0 | $0 |
| 2017 | $5,589 | $491,667 | $0 | $0 |
| 2016 | -- | $480,000 | $0 | $0 |
| 2015 | $4,703 | $480,000 | $0 | $0 |
| 2014 | $4,703 | $480,000 | $0 | $0 |
Agents Affiliated with this Home
-
Amalia Morales Garicoits

Seller's Agent in 2025
Amalia Morales Garicoits
Real Living at Home
(202) 957-8021
4 in this area
100 Total Sales
-
Jody Goren

Seller's Agent in 2013
Jody Goren
Weichert Corporate
(301) 674-7737
8 in this area
93 Total Sales
-
M
Seller Co-Listing Agent in 2013
Marilyn Rubinstein
Weichert Corporate
-
D
Buyer's Agent in 2013
Diana Manzanera
Trademark Realty, Inc
About Whitley Park
Map
Source: Bright MLS
MLS Number: 1003719706
APN: 07-02904327
- 5450 Whitley Park Terrace Unit HR91
- 5450 Whitley Park Terrace Unit 511
- 9603 Montgomery Dr
- 5230 Pooks Hill Rd
- 5210 Pooks Hill Rd
- 9905 Fleming Ave
- 5225 Pooks Hill Rd
- 5225 Pooks Hill Rd
- 5225 Pooks Hill Rd
- 5225 Pooks Hill Rd
- 5225 Pooks Hill Rd
- 5225 Pooks Hill Rd
- 5225 Pooks Hill Rd
- 5225 Pooks Hill Rd
- 5225 Pooks Hill Rd
- 5225 Pooks Hill Rd
- 5225 Pooks Hill Rd
- 5225 Pooks Hill Rd
- 5225 Pooks Hill Rd
- 5225 Pooks Hill Rd
