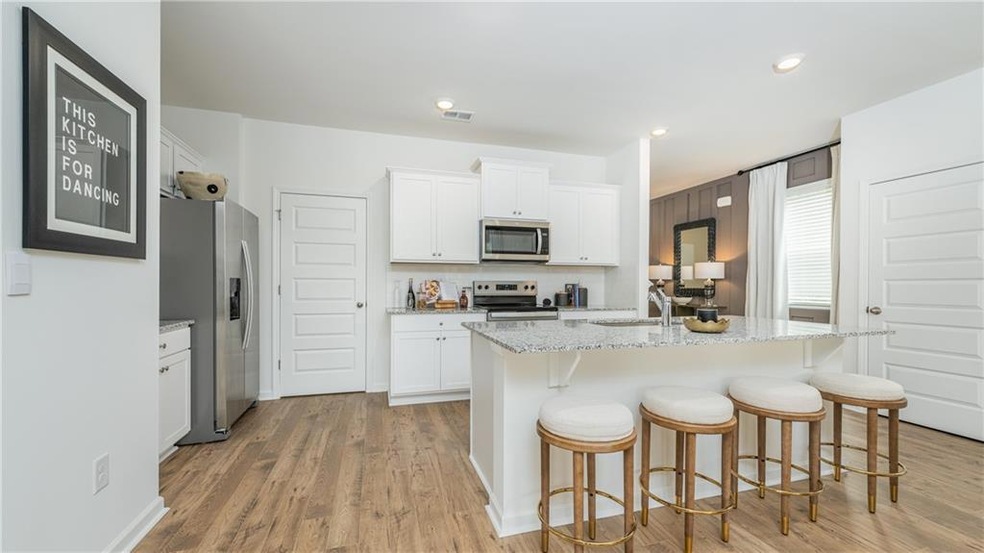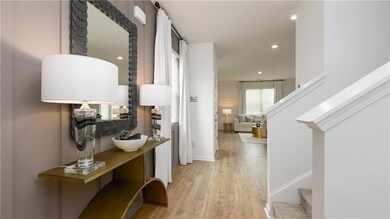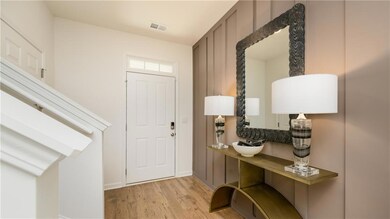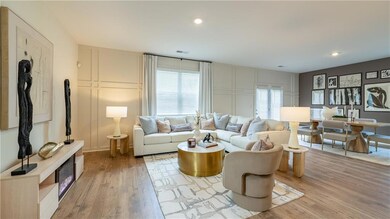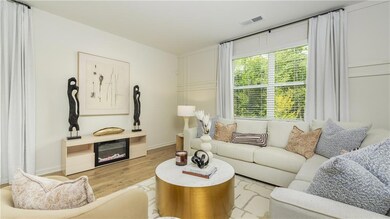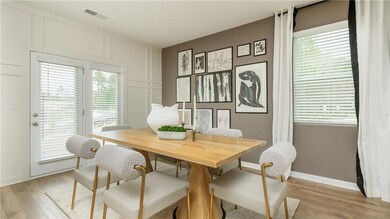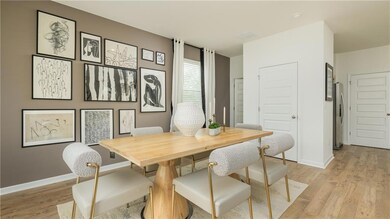5451 Baybrook Cir South Fulton, GA 30349
Estimated payment $2,569/month
Highlights
- Open-Concept Dining Room
- Oversized primary bedroom
- Loft
- New Construction
- Traditional Architecture
- Private Yard
About This Home
The Elston by D.R. Horton has 2,174 square feet for you and your family. With 2 stories, 4 bedrooms, a loft, 2.5 bathrooms, and a 2 car garage, it is a perfect home for every stage of life. The entryway leads directly into the spacious foyer and continues into an open kitchen and living area, creating an ideal first level for entertaining. The kitchen features a spacious pantry and oversized island that overlooks the family room. As you head up the stairs, you will find the open loft, with the laundry room and double vanity secondary bathroom located off it. The second level includes all 4 bedrooms, one of those being the primary bedroom which has a walk in closet and primary bathroom attached. With the downstairs entertaining space and spacious upstairs living space, this house is sure to have everything you need to call it home! *Please note that photos are for illustration purposes only and may not depict the actual home.
Listing Agent
D.R. Horton Realty of GA, Inc.-Atlanta Central Division License #4445699 Listed on: 10/08/2025
Home Details
Home Type
- Single Family
Year Built
- Built in 2025 | New Construction
Lot Details
- Property fronts a private road
- Level Lot
- Private Yard
HOA Fees
- $63 Monthly HOA Fees
Parking
- 2 Car Attached Garage
- Parking Accessed On Kitchen Level
- Front Facing Garage
- Garage Door Opener
- Driveway Level
Home Design
- Traditional Architecture
- Frame Construction
- Composition Roof
- HardiePlank Type
Interior Spaces
- 2,147 Sq Ft Home
- 2-Story Property
- Crown Molding
- Ceiling height of 9 feet on the main level
- Double Pane Windows
- Insulated Windows
- Entrance Foyer
- Open-Concept Dining Room
- Loft
Kitchen
- Open to Family Room
- Electric Range
- Microwave
- Dishwasher
- ENERGY STAR Qualified Appliances
- Kitchen Island
- Solid Surface Countertops
- White Kitchen Cabinets
- Disposal
Flooring
- Carpet
- Vinyl
Bedrooms and Bathrooms
- 4 Bedrooms
- Oversized primary bedroom
- Walk-In Closet
- Dual Vanity Sinks in Primary Bathroom
- Low Flow Plumbing Fixtures
- Separate Shower in Primary Bathroom
Laundry
- Laundry Room
- Laundry in Hall
- Laundry on upper level
Home Security
- Smart Home
- Carbon Monoxide Detectors
- Fire and Smoke Detector
Schools
- Heritage - Fulton Elementary School
- Mcnair - Fulton Middle School
- Banneker High School
Utilities
- Forced Air Zoned Heating and Cooling System
- Underground Utilities
- 110 Volts
- Electric Water Heater
- Cable TV Available
Additional Features
- Energy-Efficient Windows
- Patio
- Property is near shops
Community Details
- $1,000 Initiation Fee
- Elan Management Association
- Sherwood Manor Subdivision
Listing and Financial Details
- Home warranty included in the sale of the property
- Tax Lot 21
Map
Home Values in the Area
Average Home Value in this Area
Property History
| Date | Event | Price | List to Sale | Price per Sq Ft | Prior Sale |
|---|---|---|---|---|---|
| 10/17/2025 10/17/25 | Sold | $398,990 | 0.0% | $184 / Sq Ft | View Prior Sale |
| 10/14/2025 10/14/25 | Off Market | $398,990 | -- | -- | |
| 08/15/2025 08/15/25 | Price Changed | $398,990 | -2.4% | $184 / Sq Ft | |
| 08/05/2025 08/05/25 | Price Changed | $408,890 | -1.4% | $188 / Sq Ft | |
| 07/31/2025 07/31/25 | Price Changed | $414,890 | +1.1% | $191 / Sq Ft | |
| 06/25/2025 06/25/25 | For Sale | $410,490 | -- | $189 / Sq Ft |
Source: First Multiple Listing Service (FMLS)
MLS Number: 7662711
- 5453 Baybrook Cir
- Robie Plan at Sherwood Manor
- Elston Plan at Sherwood Manor
- Darwin Plan at Sherwood Manor
- Brandon Plan at Sherwood Manor
- Manning Plan at Sherwood Manor
- Aisle Plan at Sherwood Manor
- 619 Camelot Dr
- 615 Camelot Dr
- 2670 Alderbrook Ct
- 5490 Twin Lakes Dr Unit 1
- 5415 Twin Lakes Dr
- 119 Camelot Dr
- 1016 Camelot Dr
- 0 Jerome Rd Unit TRACT 1 10574417
- 2816 Two Lake Cir
- 1314 Camelot Dr
