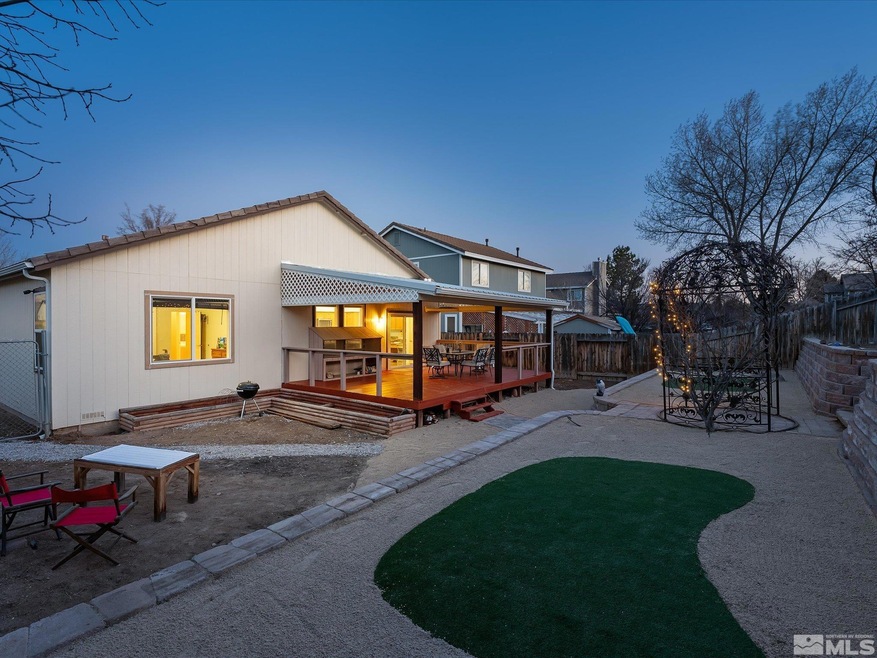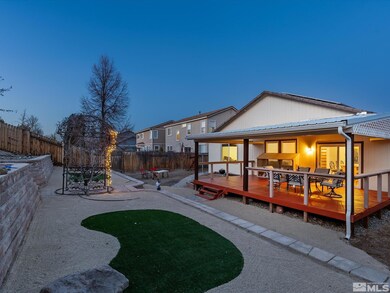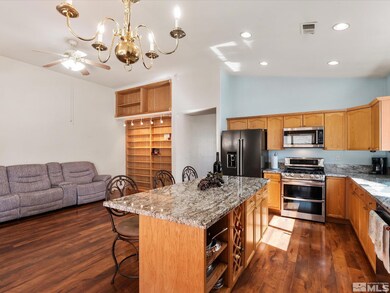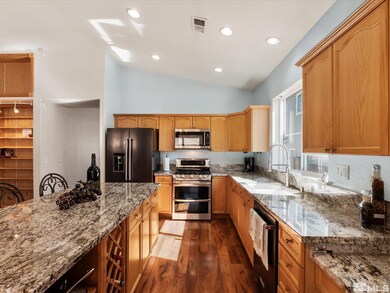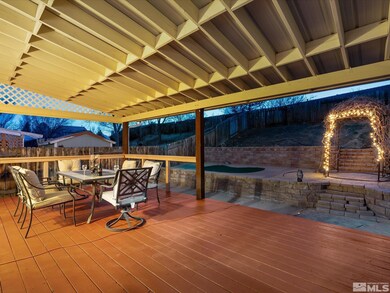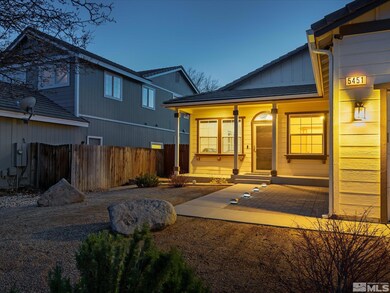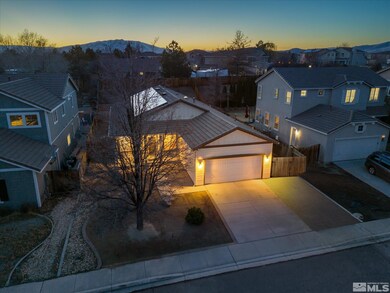
5451 Spandrell Ln Unit 2C Sparks, NV 89436
Los Altos Parkway NeighborhoodAbout This Home
As of May 2025Need a 4.875 Int. Rate & a move-n-ready home w/no carpet, natural granite kitchen counters, beautiful new oak kitchen cabinets, black stainless appliances (less than 19 mos. old), 2 built in wine racks, beautiful birchwood wood laminate flooring, custom shelves,ceiling fans in every single spacious room, Solar no lease or rent all paid for, transfers w/house, Tankless Water Heater, Generac Generator, Covered 24X15.5 Deck, Dble Gate Back Yard Access, RV Parking, Garage Wrkbench, Dbld Pane Windows, Zeroscape,, Leaf Filter Gutters, Gazebo with lights, two beautiful putting greens., Security System, Cameras, Low Power Bills,.....Yes, you can pay for a regular massage, rather than give your hard earned money to the Power Co.. Garage has shelves, oh my the shelves are everywhere. If you haven't been up in the Vistas, you absolutely will be amazed by the areas to walk & the evening city views that provide that tranquil presence in your soul. For sure a home you have got to see to experience.
Last Agent to Sell the Property
Towns End Real Estate License #B.1002345 Listed on: 03/13/2025
Home Details
Home Type
Single Family
Est. Annual Taxes
$2,797
Year Built
2003
Lot Details
0
HOA Fees
$86 per month
Parking
2
Listing Details
- Year Built: 2003
- Property Sub Type: Single Family Residence
- Property Type: Residential
- Horses: No
- Lot Features: Landscaped, Level, Sloped Up
- Lot Size Acres: 0.21
- Road Frontage Type: Other
- Has View?: Yes
- Security Features: Security System Owned, Smoke Detector(s)
- Association Amenities: Maintenance Grounds
- Association Fees: 127.5
- Association Fee Frequency: Quarterly
- Has H O A?: Yes
- Co List Office Mls Id: 2337-o
- Co List Office Phone: 775-342-4540
- Directions: Vista Terrace Lane then right on to Spandrell Ln
- Has Cooling?: Yes
- Has Fireplace?: No
- Living Area: 1814.0
- Green Power: Solar
- Property Attached Yn: No
- Contract Rent Control Y N2: No
- Tax Legal Elementary School: Beasley
- Tax Legal Middle Or Junior School2: Mendive
- Tax Legal High School: Reed
- Tax Legal Tax Annual Amount: 2796.84
- Tax Legal Zoning4: PD
- Association Community Association Y N3: Yes
- Association Community Association Fee3: 127.5
- Building Stories5: 1
- Building Property Attached Y N: No
- Building Home Warranty Y N: Yes
- Lot Lot Size Acres2: 0.207
- Lot Lot Size Square Feet2: 9016.92
- Lot Horse Y N2: No
- Association Details Transfer Fee: 250.0
- Lot View Y N2: Yes
- Fencing Back Yard: Yes
- Lot Features Landscaped: Yes
- Cooling Central Air: Yes
- Lot Features Level: Yes
- Sewer Public Sewer: Yes
- Special Information Covenants Conditions Restrictions Y N: Yes
- Sprinklers Front: Yes
- Sprinklers Rear: Yes
- Typeof Construction Site Stick- Built: Yes
- Water Rights Water Rights Y N: No
- Appliances Dishwasher: Yes
- Cooling Refrigerated: Yes
- Appliances Disposal: Yes
- Appliances Dryer: Yes
- Appliances Washer: Yes
- Fencing Full2: Yes
- Outdoor Living Spaces Deck3: Yes
- Security Features Smoke Detector(s): Yes
- Sprinklers Drip System In Front: Yes
- View Mountain(s): Yes
- Appliances Microwave: Yes
- Association Amenities Maintenance Grounds: Yes
- Lot Features Sloped Up: Yes
- Water Heater Gas5: Yes
- Security Features Security System Owned: Yes
- Fencing Front Yard: Yes
- Other Structures Gazebo: Yes
- Outdoor Living Spaces Breezeway: Yes
- Other Rooms Entrance Foyer2: Yes
- Association Community Association Fee Frequency3: Quarterly
- Association Details Management Company Name5: Vistas Homeowner Association
- Foundation Details Pillar Post Pier: Yes
- Outdoor Living Spaces Features Open Breezeway: Yes
- Appliances Gas Range: Yes
- Green Energy Generation Solar3: Yes
- Water Heater Tankless: Yes
- Appliances Included As Personal Property Gas Oven2: Yes
- Appliances Included As Personal Property Oven2: Yes
- Special Features: VirtualTour
- Stories: 1
Interior Features
- Appliances: Dishwasher, Disposal, Dryer, Gas Range, Microwave, Oven, Refrigerator, Washer
- Flooring: Ceramic Tile, Laminate
- Full Bathrooms: 2
- Total Bedrooms: 4
- Interior Amenities: Ceiling Fan(s), High Ceilings, Kitchen Island, Primary Downstairs, Smart Thermostat, Walk-In Closet(s)
- Window Features: Blinds, Double Pane Windows, Drapes, Rods, Vinyl Frames
- Interior Living Area4: 1814.0
- Interior Fireplace Y N: No
- Interior Features High Ceilings: Yes
- Interior Features Primary Downstairs: Yes
- Window Features Double Pane Windows: Yes
- Window Features Vinyl Frames: Yes
- Living Room Features Separate Formal Room: Yes
- Dining Room Features Separate Formal Room2: Yes
- Family Room Features Separate Formal Room3: Yes
- Window Features Blinds: Yes
- Window Features Drapes: Yes
- Dining Room Features Living Room Combination: Yes
- Primary Bedroom Features Double Sinks: Yes
- Primary Bedroom Features Tub Shower Combination: Yes
- Primary Bedroom Features On Main Floor: Yes
- Flooring Ceramic Tile: Yes
- Window Features Rods: Yes
- Laundry Features Cabinets2: Yes
- Laundry Features Laundry Area: Yes
- Laundry Features Laundry Room: Yes
- Dining Room Features High Ceilings3: Yes
- Kitchen Features Built- In Dishwasher: Yes
- Kitchen Features Disposal2: Yes
- Primary Bedroom Features High Ceilings6: Yes
- Interior Features Kitchen Island: Yes
- Interior Features Walk- In Closet(s): Yes
- Family Room Features High Ceilings4: Yes
- Kitchen Features Built- In Microwave: Yes
- Kitchen Features Kitchen Island2: Yes
- Primary Bedroom Features Ceiling Fan(s)7: Yes
- Primary Bedroom Features Walk- In Closet(s)2: Yes
- Flooring Laminate: Yes
- Interior Features Ceiling Fan(s)2: Yes
- Living Room Features Ceiling Fan(s)3: Yes
- Family Room Features Ceiling Fan(s)5: Yes
- Dining Room Features Ceiling Fan(s)4: Yes
- Living Room Features Dining Room Combination: Yes
- Kitchen Features Built- In Single Oven: Yes
- Interior Features Smart Thermostat: Yes
- Kitchen Features E N E R G Y S T A R Qualified Appliances2: Yes
Exterior Features
- Exterior Features: Dog Run
- Roof: Tile
- Stories: 1
- View: Mountain(s)
- Construction Type: Wood Siding
- Foundation Details: Pillar/Post/Pier
- Other Structures: Gazebo
- Patio And Porch Features: Deck
- Construction Materials Wood Siding: Yes
- Roof Tile3: Yes
- Exterior Features Dog Run: Yes
Garage/Parking
- Has Attached Garage?: Yes
- Has Carport?: No
- Garage Spaces: 2.0
- Has Attached Garage?: Yes
- Parking Features: Attached, Garage Door Opener, RV Access/Parking
- Total Parking Spaces: 2.0
- Parking Information Garage Y N: Yes
- Parking Information Garage Spaces: 2.0
- Parking Information Carport Y N: No
- Parking Information Parking Total: 2.0
- Parking Features Attached: Yes
- Parking Features R V Access Parking: Yes
- Parking Features Garage Door Opener: Yes
- Insulation Details Insulated Garage: Yes
Utilities
- Utilities: Cable Available, Electricity Available, Internet Available, Natural Gas Available, Phone Available, Sewer Available, Water Available, Water Meter Installed
- Water Source: Public
- Laundry Features: Cabinets, Laundry Area, Laundry Room
- Cooling: Central Air, Refrigerated
- Heating: Forced Air, Natural Gas, Solar
- Heating Yn: Yes
- Sewer: Public Sewer
- Utilities Cooling Y N3: Yes
- Utilities Heating Y N3: Yes
- Utilities Cable Available: Yes
- Utilities Electricity Available: Yes
- Utilities Natural Gas Available: Yes
- Utilities Phone Available: Yes
- Utilities Sewer Available: Yes
- Utilities Water Available: Yes
- Utilities Water Meter Installed: Yes
- Utilities Internet Available: Yes
- Heating Forced Air: Yes
- Heating Natural Gas: Yes
- Water Source Public: Yes
- Heating Solar: Yes
Schools
- Middle Or Junior School: Mendive
Lot Info
- Parcel Number: 51864310
- Fencing: Back Yard, Front Yard, Full
- Lot Size Sq Ft: 9016.92
- Zoning: PD
Tax Info
- Tax Annual Amount: 2796.84
MLS Schools
- Elementary School: Beasley
- HighSchool: Reed
Ownership History
Purchase Details
Home Financials for this Owner
Home Financials are based on the most recent Mortgage that was taken out on this home.Purchase Details
Home Financials for this Owner
Home Financials are based on the most recent Mortgage that was taken out on this home.Similar Homes in Sparks, NV
Home Values in the Area
Average Home Value in this Area
Purchase History
| Date | Type | Sale Price | Title Company |
|---|---|---|---|
| Bargain Sale Deed | $565,000 | First American Title | |
| Bargain Sale Deed | $193,650 | First American Title |
Mortgage History
| Date | Status | Loan Amount | Loan Type |
|---|---|---|---|
| Open | $577,147 | VA | |
| Previous Owner | $25,000 | Future Advance Clause Open End Mortgage | |
| Previous Owner | $193,650 | VA |
Property History
| Date | Event | Price | Change | Sq Ft Price |
|---|---|---|---|---|
| 05/12/2025 05/12/25 | Sold | $565,000 | 0.0% | $311 / Sq Ft |
| 03/13/2025 03/13/25 | For Sale | $565,000 | -- | $311 / Sq Ft |
Tax History Compared to Growth
Tax History
| Year | Tax Paid | Tax Assessment Tax Assessment Total Assessment is a certain percentage of the fair market value that is determined by local assessors to be the total taxable value of land and additions on the property. | Land | Improvement |
|---|---|---|---|---|
| 2025 | $2,797 | $124,551 | $40,285 | $84,266 |
| 2024 | $2,797 | $118,795 | $33,880 | $84,915 |
| 2023 | $2,716 | $118,803 | $38,430 | $80,373 |
| 2022 | $2,637 | $98,727 | $31,745 | $66,982 |
| 2021 | $2,560 | $93,991 | $27,405 | $66,586 |
| 2020 | $2,485 | $92,712 | $26,040 | $66,672 |
| 2019 | $2,412 | $89,065 | $25,655 | $63,410 |
| 2018 | $2,343 | $80,454 | $18,375 | $62,079 |
| 2017 | $2,277 | $79,450 | $17,325 | $62,125 |
| 2016 | $2,120 | $75,435 | $16,275 | $59,160 |
| 2015 | $2,117 | $73,177 | $14,455 | $58,722 |
| 2014 | $2,040 | $68,164 | $12,005 | $56,159 |
| 2013 | -- | $54,628 | $9,310 | $45,318 |
Agents Affiliated with this Home
-
C
Seller's Agent in 2025
Claudia Townsend
Towns End Real Estate
-
J
Buyer's Agent in 2025
Jordon Waller
LPT Realty, LLC
Map
Source: Northern Nevada Regional MLS
MLS Number: 250003151
APN: 518-643-10
- 5441 Siltstone Way
- 5469 Siltstone Way
- 2397 Madrid Dr
- 5494 Spandrell Ln Unit 2C
- 5436 Vista Terrace Ln Unit 2B
- 5688 Spandrell Cir
- 5310 Healing Stone Ct
- 5378 Skystone Dr
- 5210 Mesa Verde Dr
- 5469 Fossilstone Ct
- 5419 Fossilstone Dr
- 5439 Marblestone Ct
- 5680 Falcon Ridge Ct
- 2299 Old Waverly Dr
- 2293 Old Waverly Dr
- 4797 High Pass Dr
- 5285 Canyon View Dr
- 5245 Canyon View Dr
- 2249 Desert Village Ct
- 4675 Chromium Way
